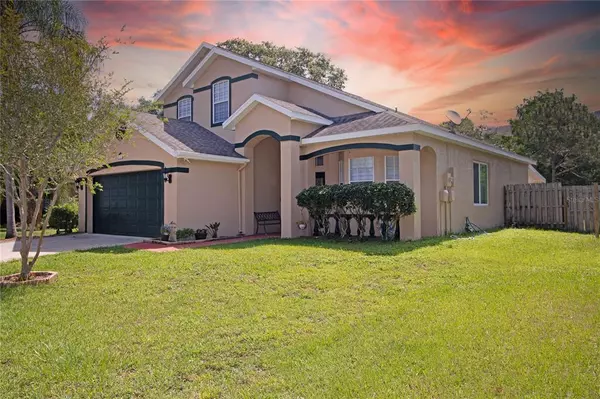For more information regarding the value of a property, please contact us for a free consultation.
11207 INDIAN OAKS DR Tampa, FL 33625
Want to know what your home might be worth? Contact us for a FREE valuation!

Our team is ready to help you sell your home for the highest possible price ASAP
Key Details
Sold Price $550,000
Property Type Single Family Home
Sub Type Single Family Residence
Listing Status Sold
Purchase Type For Sale
Square Footage 1,988 sqft
Price per Sqft $276
Subdivision Indian Oaks
MLS Listing ID U8164576
Sold Date 07/13/22
Bedrooms 5
Full Baths 2
Half Baths 1
Construction Status Appraisal,Financing,Inspections
HOA Fees $29/ann
HOA Y/N Yes
Originating Board Stellar MLS
Year Built 1995
Annual Tax Amount $3,143
Lot Size 9,147 Sqft
Acres 0.21
Lot Dimensions 68x132
Property Description
This modern five bedroom, two and a half bath home is ready for a new owner. The great curb appeal is a welcome sight to arrive home to. The large backyard has a huge covered area, which provides needed shelter from the Florida sun. There is a large pool to cool off in, and still lots of backyard space. Inside the house, the first floor has an open concept living space including the living room, dining room and kitchen. Gorgeous hardwood floors stretch throughout the living space, matching the custom hardwood accent wall. The kitchen is beautifully updated with modern finishes and artsy extras. There is tons of cabinetry for storage of all kinds, and you won't be dodging each other trying to do any prep work at the very spacious counters. Off of the living room is the owners' suite. The private bath is absolutely stunning, outfitted with modern finishes and clean lines. The tub is luxurious and the shower is huge! The owners' closet is very impressive as well, with a well thought out system to maximize storage while also keeping your belongings neat and organized. There is a half bath on the first floor with bold and bright decor, as well as the laundry room. Finishing this level off is a guest room or office, near the front door. Upstairs are the remaining three bedrooms and a full bath. Hardwood floors run throughout this level as well, and keep everything feeling nice and clean. The full bath upstairs is also updated to current design trends, with a sleek and modern feel. The double sink provides extra storage and space for anyone who may need it. Located in in the Citrus Park area of Tampa, convenient to the airport.
Location
State FL
County Hillsborough
Community Indian Oaks
Zoning PD
Interior
Interior Features Ceiling Fans(s)
Heating Central
Cooling Central Air
Flooring Tile, Wood
Fireplace false
Appliance Dishwasher, Disposal, Electric Water Heater, Ice Maker, Microwave, Range, Wine Refrigerator
Exterior
Exterior Feature Fence
Garage Spaces 2.0
Pool Child Safety Fence, Gunite, In Ground
Utilities Available Public
Roof Type Shingle
Attached Garage true
Garage true
Private Pool Yes
Building
Story 2
Entry Level Two
Foundation Slab
Lot Size Range 0 to less than 1/4
Sewer Public Sewer
Water Public
Structure Type Block, Stucco, Wood Frame
New Construction false
Construction Status Appraisal,Financing,Inspections
Others
Pets Allowed Yes
Senior Community No
Ownership Fee Simple
Monthly Total Fees $29
Acceptable Financing Cash, Conventional, FHA, VA Loan
Membership Fee Required Required
Listing Terms Cash, Conventional, FHA, VA Loan
Special Listing Condition None
Read Less

© 2025 My Florida Regional MLS DBA Stellar MLS. All Rights Reserved.
Bought with EXP REALTY LLC



