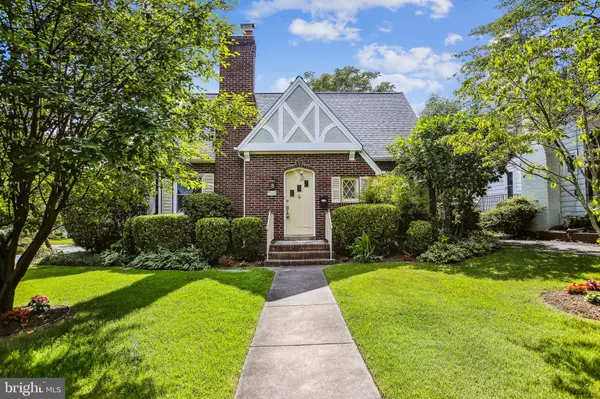For more information regarding the value of a property, please contact us for a free consultation.
1624 N ABINGDON ST Arlington, VA 22207
Want to know what your home might be worth? Contact us for a FREE valuation!

Our team is ready to help you sell your home for the highest possible price ASAP
Key Details
Sold Price $1,165,250
Property Type Single Family Home
Sub Type Detached
Listing Status Sold
Purchase Type For Sale
Square Footage 2,124 sqft
Price per Sqft $548
Subdivision Waycroft - Woodlawn
MLS Listing ID VAAR2018212
Sold Date 07/15/22
Style Cape Cod
Bedrooms 4
Full Baths 3
Half Baths 1
HOA Y/N N
Abv Grd Liv Area 2,124
Originating Board BRIGHT
Year Built 1937
Annual Tax Amount $9,169
Tax Year 2021
Lot Size 7,007 Sqft
Acres 0.16
Property Description
Storybook-charming expanded cape cod in popular, super convenient, Waycroft-Woodlawn.
Featuring an exceptionally flexible, open floor plan, the first floor features formal living / dining spaces as well as a bright open great room, modern kitchen, and sunny patio, as well as three bright, very generously proportioned bedrooms, and two fully renovated modern baths. As a bonus, a clever doorway configuration offers the option of making either of two of the three bedrooms primary.
The second floor boasts a generous sitting room / office / playspace as well as a fourth bedroom and modern full bath. The fully finished lower level includes a recreation / game room, office area, large half bath (a shower could be easily added) laundry, utility, loads of closets, and a large garage. Note the egress window in the back room opposite the office area, which could easily be reconfigured into a 5th bedroom.
All this and fabulous, rarely available, Waycroft Woodlawn - an idyllic neighborhood of wide tree lined streets and an incredibly central location so close to all forms of transportation, shopping, parks, schools, and amenities. Its the one you were waiting for Welcome home!
Location
State VA
County Arlington
Zoning R-6
Rooms
Other Rooms Living Room, Dining Room, Primary Bedroom, Bedroom 2, Bedroom 3, Kitchen, Family Room, Bedroom 1, Recreation Room, Bonus Room
Basement Fully Finished
Main Level Bedrooms 3
Interior
Interior Features Crown Moldings, Family Room Off Kitchen, Recessed Lighting
Hot Water Natural Gas
Heating Forced Air
Cooling Central A/C
Fireplaces Number 1
Equipment Built-In Microwave, Dishwasher, Disposal, Dryer, Icemaker, Oven/Range - Gas, Refrigerator, Stainless Steel Appliances, Washer
Appliance Built-In Microwave, Dishwasher, Disposal, Dryer, Icemaker, Oven/Range - Gas, Refrigerator, Stainless Steel Appliances, Washer
Heat Source Natural Gas
Exterior
Parking Features Garage - Side Entry
Garage Spaces 1.0
Water Access N
Accessibility None
Attached Garage 1
Total Parking Spaces 1
Garage Y
Building
Story 3
Foundation Other
Sewer Public Sewer
Water Public
Architectural Style Cape Cod
Level or Stories 3
Additional Building Above Grade, Below Grade
New Construction N
Schools
Elementary Schools Glebe
Middle Schools Swanson
High Schools Washington-Liberty
School District Arlington County Public Schools
Others
Senior Community No
Tax ID 07-030-013
Ownership Fee Simple
SqFt Source Assessor
Special Listing Condition Standard
Read Less

Bought with Thaddeus Underwood • Samson Properties



