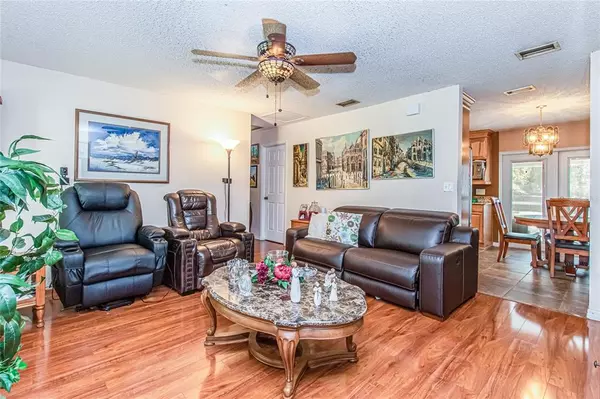For more information regarding the value of a property, please contact us for a free consultation.
7104 S SHAMROCK RD Tampa, FL 33616
Want to know what your home might be worth? Contact us for a FREE valuation!

Our team is ready to help you sell your home for the highest possible price ASAP
Key Details
Sold Price $375,000
Property Type Single Family Home
Sub Type Single Family Residence
Listing Status Sold
Purchase Type For Sale
Square Footage 1,152 sqft
Price per Sqft $325
Subdivision Port Tampa City Map
MLS Listing ID T3380872
Sold Date 07/18/22
Bedrooms 3
Full Baths 2
Construction Status No Contingency
HOA Y/N No
Originating Board Stellar MLS
Year Built 1984
Annual Tax Amount $824
Lot Size 7,405 Sqft
Acres 0.17
Lot Dimensions 60x125
Property Description
This fabulous single story home with brick façade front showcases a front porch and wonderful curb appeal. The home has been perfectly maintained!! Inside this home you have a formal living room with plenty of natural light, and beautiful wood tone laminate flooring. Stunning eat-in kitchen showcases custom oak cabinets, marble countertops, stainless steel appliances, reverse osmosis drinking water system, and plenty of cabinet space. French doors of the dining area lead to the large screened patio, perfect for entertaining or just relaxing in the shade. The master suite features a walk-in closet and handicap accessible en suite bath with shower. The secondary bedrooms offer ample space and also features the commercial grade wood-tone laminate flooring. Outside you have a private, fenced yard with an 8x12 Tuff shed. Other notable features include exterior paint (2021), new 50 gallon hot water heater (2021), new stainless steel refrigerator (2022), NEW A/C Sar 15 3.5 Ton unit (2022), new rain gutters with LeafFilter (2022), updated plumbing throughout, and R26 attic fan installed with solar fan (2019). NO HOA or CDD! Surrounded by generous yard space, lush landscaping, and mature shade trees create the perfect place to sit outdoors! This property is expected to go fast! Close to the best shopping, Soho, Hyde Park, Bayshore, restaurants, hospitals, a short commute to Downtown Tampa and minutes from MacDill AFB. Blink and you will miss it!
Location
State FL
County Hillsborough
Community Port Tampa City Map
Zoning RS-50
Rooms
Other Rooms Attic, Formal Living Room Separate
Interior
Interior Features Attic Fan, Ceiling Fans(s), Eat-in Kitchen, Master Bedroom Main Floor, Solid Wood Cabinets, Stone Counters, Walk-In Closet(s)
Heating Central
Cooling Central Air
Flooring Laminate, Tile
Fireplace false
Appliance Dishwasher, Disposal, Electric Water Heater, Ice Maker, Kitchen Reverse Osmosis System, Microwave, Range, Range Hood, Refrigerator, Water Softener
Laundry In Garage
Exterior
Exterior Feature Fence, French Doors, Rain Gutters, Sidewalk, Storage
Parking Features Driveway, Garage Door Opener
Garage Spaces 1.0
Utilities Available BB/HS Internet Available, Cable Available, Electricity Connected, Fiber Optics, Fire Hydrant, Phone Available, Sewer Connected, Street Lights, Water Connected
View Garden
Roof Type Shingle
Porch Covered, Rear Porch, Screened
Attached Garage true
Garage true
Private Pool No
Building
Lot Description Flood Insurance Required, FloodZone, Near Public Transit, Sidewalk, Paved
Story 1
Entry Level One
Foundation Slab
Lot Size Range 0 to less than 1/4
Sewer Public Sewer
Water Public
Architectural Style Ranch
Structure Type Block
New Construction false
Construction Status No Contingency
Schools
Elementary Schools West Shore-Hb
Middle Schools Monroe-Hb
High Schools Robinson-Hb
Others
Pets Allowed Yes
Senior Community No
Ownership Fee Simple
Acceptable Financing Cash, Conventional, FHA, VA Loan
Listing Terms Cash, Conventional, FHA, VA Loan
Special Listing Condition None
Read Less

© 2025 My Florida Regional MLS DBA Stellar MLS. All Rights Reserved.
Bought with RE/MAX DYNAMIC



