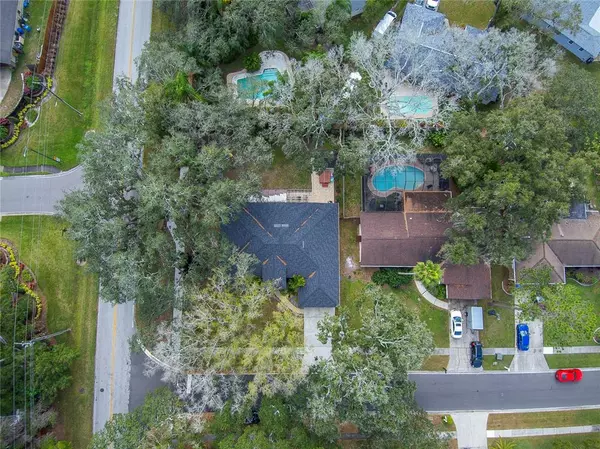For more information regarding the value of a property, please contact us for a free consultation.
3602 ARLINGTON OAKS CT Tampa, FL 33618
Want to know what your home might be worth? Contact us for a FREE valuation!

Our team is ready to help you sell your home for the highest possible price ASAP
Key Details
Sold Price $575,000
Property Type Single Family Home
Sub Type Single Family Residence
Listing Status Sold
Purchase Type For Sale
Square Footage 2,366 sqft
Price per Sqft $243
Subdivision Arlington Oaks Sub
MLS Listing ID U8166945
Sold Date 08/18/22
Bedrooms 4
Full Baths 2
Half Baths 1
Construction Status Appraisal,Financing,Inspections
HOA Y/N No
Originating Board Stellar MLS
Year Built 1997
Annual Tax Amount $3,641
Lot Size 0.270 Acres
Acres 0.27
Lot Dimensions 90x130
Property Description
LOCATION LOCATION LOCATION and no HOA! This recently renovated home is situated on a corner lot over 1/4 acre in the heart of Carrollwood and is just two blocks away from Dale Mabry. The split bedroom floor plan boasts 4 bedrooms, 2 and a half bathrooms, and a newly updated kitchen with maple cabinetry and beautiful honed marble countertops. Custom plantation shutters and window treatments paired with high ceilings and custom millwork throughout the house is sure to exceed any home buyers expectations! The Master bedroom offers his and her closets with custom built-ins and the master bath has a whirlpool tub, separate shower stall as well as dual sinks. There is also a formal living room (that can double as a formal office) and a formal dining room with hardwood flooring, as well as a separate family room with french doors leading outside. The outside is just as impressive… a fully fenced large backyard with a lanai that extends out an additional 6 ft and is finished with beautiful pavers. Extra features in this custom home include a saltwater fish tank, central vacuum system, outdoor shed, playground, and hot tub. ROOF was replaced in 2020, exterior paint and AC unit was replaced within the past 7 years. Come see for yourself why this perfectly located home situated on a NON-DEED RESTRICTED beautiful tree lined street would be the perfect place to call your own!
Location
State FL
County Hillsborough
Community Arlington Oaks Sub
Zoning RSC-6
Rooms
Other Rooms Attic, Den/Library/Office, Family Room, Formal Dining Room Separate, Formal Living Room Separate, Storage Rooms
Interior
Interior Features Ceiling Fans(s), Central Vaccum, Window Treatments
Heating Electric, Heat Pump
Cooling Central Air
Flooring Carpet, Laminate, Tile, Wood
Fireplace false
Appliance Built-In Oven, Convection Oven, Cooktop, Dishwasher, Disposal, Dryer, Electric Water Heater, Exhaust Fan, Kitchen Reverse Osmosis System, Microwave, Refrigerator, Trash Compactor, Washer, Water Filtration System, Water Softener, Wine Refrigerator
Laundry Inside, Laundry Room
Exterior
Exterior Feature Fence, Irrigation System, Private Mailbox, Rain Gutters, Storage
Parking Features Garage Door Opener
Garage Spaces 2.0
Utilities Available BB/HS Internet Available, Cable Connected, Public, Street Lights, Underground Utilities
Roof Type Shingle
Porch Covered, Patio, Rear Porch
Attached Garage true
Garage true
Private Pool No
Building
Story 1
Entry Level One
Foundation Slab
Lot Size Range 1/4 to less than 1/2
Sewer Public Sewer
Water Public
Architectural Style Mediterranean
Structure Type Block, Concrete, Stucco
New Construction false
Construction Status Appraisal,Financing,Inspections
Schools
Elementary Schools Lake Magdalene-Hb
Middle Schools Adams-Hb
High Schools Chamberlain-Hb
Others
Pets Allowed Yes
Senior Community No
Ownership Fee Simple
Acceptable Financing Cash, Conventional, FHA, VA Loan
Listing Terms Cash, Conventional, FHA, VA Loan
Special Listing Condition None
Read Less

© 2024 My Florida Regional MLS DBA Stellar MLS. All Rights Reserved.
Bought with SMITH & ASSOCIATES REAL ESTATE



