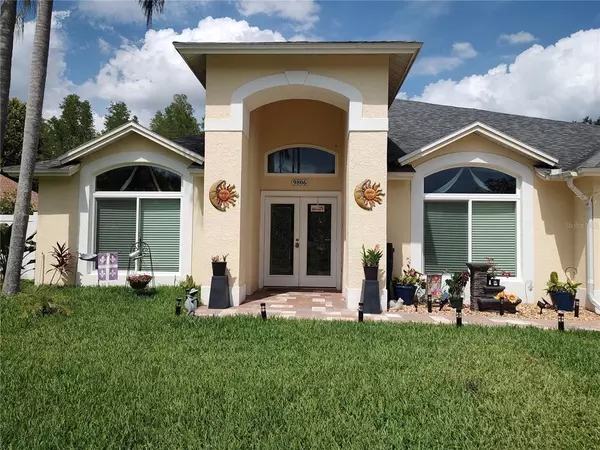For more information regarding the value of a property, please contact us for a free consultation.
9806 CYPRESS SHADOW AVE Tampa, FL 33647
Want to know what your home might be worth? Contact us for a FREE valuation!

Our team is ready to help you sell your home for the highest possible price ASAP
Key Details
Sold Price $524,900
Property Type Single Family Home
Sub Type Single Family Residence
Listing Status Sold
Purchase Type For Sale
Square Footage 2,517 sqft
Price per Sqft $208
Subdivision Cross Creek Prcl H Ph I
MLS Listing ID T3376719
Sold Date 09/01/22
Bedrooms 4
Full Baths 3
HOA Fees $50/ann
HOA Y/N Yes
Originating Board Stellar MLS
Year Built 1993
Annual Tax Amount $5,346
Lot Size 0.320 Acres
Acres 0.32
Lot Dimensions 98x142
Property Description
Incredible opportunity to own a home with a heated pool in a desirable community! Beautiful 4 Bed, 3 Bath, with a spacious 3 car garage. This home is perfect for entertaining! Separate dining Room, open kitchen & living room with wood burning fireplace. The open floor encompasses a large recently upgraded kitchen with high end cabinets, soft close doors and drawers, granite countertops, eat-in area and a huge breakfast bar flowing into the family living area which overlooks the screened-in pool and wooded conservation area. The master bath features a garden tub, Jack and Jill vanities, separate shower, with two walk-in closets. This house also features a double master bedroom with its own ensuite that has its own entrance to the pool area. The third bathroom features a complete tub with shower.
This a popular split bedroom plan with an open floor plan, a bright airy kitchen, volume ceilings, plant shelves, and all appliances included. The roof was done in 2016, all new windows in 2021, new air conditioning heat pump and air handler in 2018, and new glass front French doors in 2020. The pool was resurfaced in 2017 with a new pool heater installed in 2018. The extra-large driveway was redone with pavers in 2021 and the front yard resodded in 2022 with St-Augustine grass. You will love gazing at the gorgeous pond with lighted fountain and open field from your formal dining room. No front and back neighbors with a conservation area behind the house! This is an established New Tampa community with tennis courts, basketball court, community pool and clubhouse, playgrounds, and one of the lowest HOA fees in the area, with no CDD. Located in a community convenient to I-75, VA, USF, Wiregrass Shopping Center, hospitals, and restaurants. Make your appointment today to view this beautiful home! Room Feature: Linen Closet In Bath (Primary Bathroom).
Location
State FL
County Hillsborough
Community Cross Creek Prcl H Ph I
Zoning PD
Rooms
Other Rooms Bonus Room, Formal Dining Room Separate, Inside Utility
Interior
Interior Features Cathedral Ceiling(s), Ceiling Fans(s), Eat-in Kitchen, High Ceilings, Primary Bedroom Main Floor, Open Floorplan, Split Bedroom, Stone Counters, Thermostat, Vaulted Ceiling(s)
Heating Central
Cooling Central Air
Flooring Ceramic Tile, Laminate
Fireplaces Type Wood Burning
Fireplace true
Appliance Convection Oven, Dishwasher, Disposal, Dryer, Electric Water Heater, Microwave, Range Hood, Refrigerator, Washer
Laundry Inside
Exterior
Exterior Feature French Doors, Irrigation System, Private Mailbox, Sidewalk, Sliding Doors
Garage Spaces 3.0
Fence Fenced
Pool Child Safety Fence, Gunite, Heated, In Ground, Lighting
Community Features Deed Restrictions, Fitness Center, Park, Playground, Pool, Sidewalks, Tennis Courts
Utilities Available BB/HS Internet Available, Cable Available, Electricity Available, Electricity Connected, Phone Available, Public, Sewer Available, Sewer Connected, Street Lights, Underground Utilities, Water Available, Water Connected
Roof Type Shingle
Attached Garage true
Garage true
Private Pool Yes
Building
Story 1
Entry Level One
Foundation Slab
Lot Size Range 1/4 to less than 1/2
Sewer Public Sewer
Water Public
Structure Type Block
New Construction false
Schools
Elementary Schools Turner Elem-Hb
Middle Schools Bartels Middle
High Schools Wharton-Hb
Others
Pets Allowed Yes
Senior Community No
Ownership Fee Simple
Monthly Total Fees $50
Acceptable Financing Cash, Conventional, FHA, VA Loan
Membership Fee Required Required
Listing Terms Cash, Conventional, FHA, VA Loan
Special Listing Condition None
Read Less

© 2025 My Florida Regional MLS DBA Stellar MLS. All Rights Reserved.
Bought with CENTURY 21 AFFILIATED



