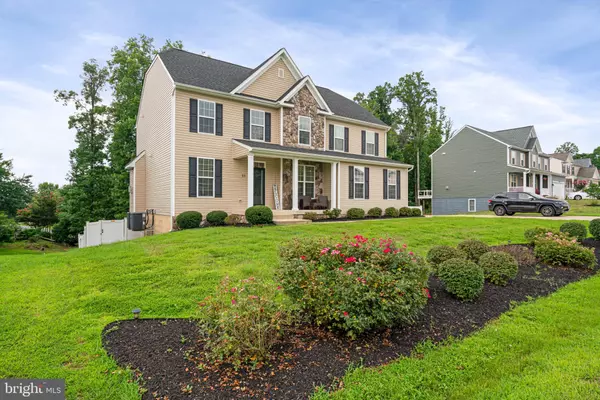For more information regarding the value of a property, please contact us for a free consultation.
51 HAMPTON PARK RD Stafford, VA 22554
Want to know what your home might be worth? Contact us for a FREE valuation!

Our team is ready to help you sell your home for the highest possible price ASAP
Key Details
Sold Price $645,000
Property Type Single Family Home
Sub Type Detached
Listing Status Sold
Purchase Type For Sale
Square Footage 4,002 sqft
Price per Sqft $161
Subdivision Oaks At Park Ridge
MLS Listing ID VAST2014340
Sold Date 09/30/22
Style Traditional
Bedrooms 5
Full Baths 4
Half Baths 1
HOA Y/N N
Abv Grd Liv Area 2,932
Originating Board BRIGHT
Year Built 2015
Annual Tax Amount $4,458
Tax Year 2021
Lot Size 0.276 Acres
Acres 0.28
Property Description
Welcome Home to this immaculate, turnkey, 5 bedroom, 4.5 bath home with over 4,000 sq ft. You will find a perfectly landscaped yard complete with a front porch, deck, and patio along with a 6' privacy fence and shed. The garage and driveway fits 6-8 cars. The main level features beautiful hardwood floors. There are new light fixtures, fans, and a brand new interior paint job. The gourmet kitchen has brand new white cabinets, brand new ceramic subway tile backsplash, a large island with pendant lighting, granite countertops, stainless steel appliances and more! A sunroom off the kitchen and the newly painted deck offers the perfect space for outdoor entertaining. On the upper level you will find a spacious primary suite with a walk-in closet and spa bath, a second bedroom with ensuite, two additional bedrooms, another full bathroom and laundry room. The lower level features a huge basement, true bedroom, a full bathroom, an indoor gym, space for an office, storage and a walk-out to a new paver patio. Call today to schedule your private tour!
Location
State VA
County Stafford
Zoning R1
Rooms
Other Rooms Living Room, Dining Room, Primary Bedroom, Sitting Room, Bedroom 2, Bedroom 3, Bedroom 4, Bedroom 5, Kitchen, Basement, Foyer, Breakfast Room, Exercise Room, Laundry, Storage Room, Primary Bathroom, Full Bath, Half Bath
Basement Daylight, Full, Full, Outside Entrance, Space For Rooms, Sump Pump, Walkout Level, Windows
Interior
Interior Features Breakfast Area, Carpet, Ceiling Fan(s), Chair Railings, Crown Moldings, Floor Plan - Open, Formal/Separate Dining Room, Kitchen - Gourmet, Kitchen - Island, Pantry, Primary Bath(s), Recessed Lighting, Soaking Tub, Stall Shower, Tub Shower, Upgraded Countertops, Walk-in Closet(s), Window Treatments, Wood Floors
Hot Water Natural Gas
Cooling Central A/C
Fireplaces Number 1
Fireplaces Type Fireplace - Glass Doors, Gas/Propane
Equipment Built-In Microwave, Cooktop - Down Draft, Dishwasher, Disposal, Dryer, Freezer, Icemaker, Oven - Double, Refrigerator, Stainless Steel Appliances, Washer
Fireplace Y
Appliance Built-In Microwave, Cooktop - Down Draft, Dishwasher, Disposal, Dryer, Freezer, Icemaker, Oven - Double, Refrigerator, Stainless Steel Appliances, Washer
Heat Source Natural Gas
Laundry Upper Floor, Dryer In Unit, Washer In Unit
Exterior
Parking Features Garage - Side Entry, Garage Door Opener
Garage Spaces 8.0
Fence Fully
Water Access N
Accessibility None
Attached Garage 2
Total Parking Spaces 8
Garage Y
Building
Story 3
Foundation Passive Radon Mitigation, Slab
Sewer Public Sewer
Water Public
Architectural Style Traditional
Level or Stories 3
Additional Building Above Grade, Below Grade
New Construction N
Schools
School District Stafford County Public Schools
Others
Senior Community No
Tax ID 20 19G
Ownership Fee Simple
SqFt Source Assessor
Special Listing Condition Standard
Read Less

Bought with Cristian Del Cid • Realty Concepts Group LLC



