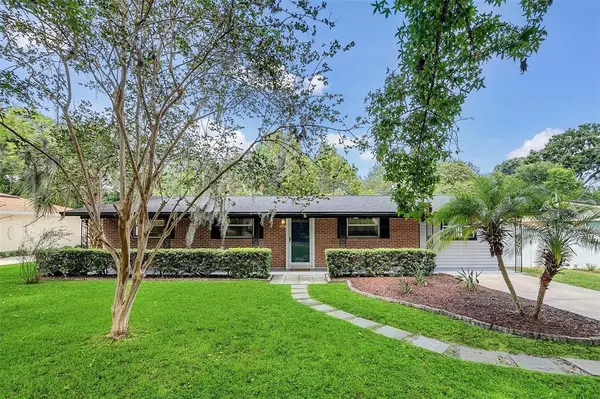For more information regarding the value of a property, please contact us for a free consultation.
2937 SANBINA ST Winter Park, FL 32789
Want to know what your home might be worth? Contact us for a FREE valuation!

Our team is ready to help you sell your home for the highest possible price ASAP
Key Details
Sold Price $400,000
Property Type Single Family Home
Sub Type Single Family Residence
Listing Status Sold
Purchase Type For Sale
Square Footage 1,314 sqft
Price per Sqft $304
Subdivision Howell Heights
MLS Listing ID O6056197
Sold Date 10/12/22
Bedrooms 3
Full Baths 2
Construction Status Financing,Inspections
HOA Y/N No
Originating Board Stellar MLS
Year Built 1964
Annual Tax Amount $1,988
Lot Size 10,018 Sqft
Acres 0.23
Lot Dimensions 125x78
Property Description
This adorable, 1-story ranch home sits on almost ¼ acre (78 ft x 124 ft) in the highly sought-after Dommerich school district! Are you looking for 3 bedrooms, PLUS a private office/gym/bonus room, and a large indoor laundry room? Then this fabulous home is for you! The quality updates in this home include solid wooden core bedroom doors, updated windows & exterior doors, new exterior paint, new fans &light fixtures (2022), a new dishwasher (2022), newer AC unit (2020), and newer water heater (2020), this home is move-in ready! This solid home has a 3-way split floorplan, where the Main bedroom suite with 1 bed/1bath is on one side, a 2 bed/1 bath wing is on the other, and at the center is the living/dining/kitchen area. Boasting functionality and a great layout, it's anchored by hardwood floors throughout, with tile in the kitchen, laundry room, and bathrooms. The living and dining areas offer views of the rear patio and pergola through glass French doors. The kitchen, with modern finishes and new backsplash, leads to a spacious laundry room with built-in cabinets and counters. Through the laundry room, you'll find the multi-purpose bonus room (previously the carport). The home offers multiple storage closets, plus a walk-in closet in the Main suite. Relax, play, and entertain in the huge backyard, wrapped in a white PVC fence, and enjoy additional workspace and/or storage in the walk-in shed, complete with electricity….it is perfect for a workshop! Do you need extra space to park your boat? The seller's will truly miss watching the cardinals, blue jays, hummingbirds, and the butterflies that love the firebush located outside their kitchen window and back patio doors. This home has so much to offer!
Location
State FL
County Orange
Community Howell Heights
Zoning R-1A
Rooms
Other Rooms Bonus Room, Inside Utility
Interior
Interior Features Ceiling Fans(s), Living Room/Dining Room Combo, Master Bedroom Main Floor, Solid Wood Cabinets, Split Bedroom, Stone Counters, Walk-In Closet(s), Window Treatments
Heating Central
Cooling Central Air
Flooring Hardwood, Tile
Furnishings Unfurnished
Fireplace false
Appliance Dishwasher, Dryer, Electric Water Heater, Microwave, Range, Refrigerator, Washer
Laundry Inside, Laundry Room
Exterior
Exterior Feature Fence, French Doors, Storage
Parking Features Driveway
Fence Vinyl
Utilities Available Cable Available, Electricity Connected, Public, Street Lights, Water Connected
Roof Type Shingle
Porch Front Porch, Other, Patio
Garage false
Private Pool No
Building
Lot Description City Limits, Paved
Entry Level One
Foundation Slab
Lot Size Range 0 to less than 1/4
Sewer Septic Tank
Water Public
Architectural Style Ranch
Structure Type Brick
New Construction false
Construction Status Financing,Inspections
Schools
Elementary Schools Dommerich Elem
Middle Schools Maitland Middle
High Schools Winter Park High
Others
Pets Allowed Yes
Senior Community No
Ownership Fee Simple
Acceptable Financing Cash, Conventional
Listing Terms Cash, Conventional
Special Listing Condition None
Read Less

© 2025 My Florida Regional MLS DBA Stellar MLS. All Rights Reserved.
Bought with PREMIER SOTHEBY'S INTL. REALTY



