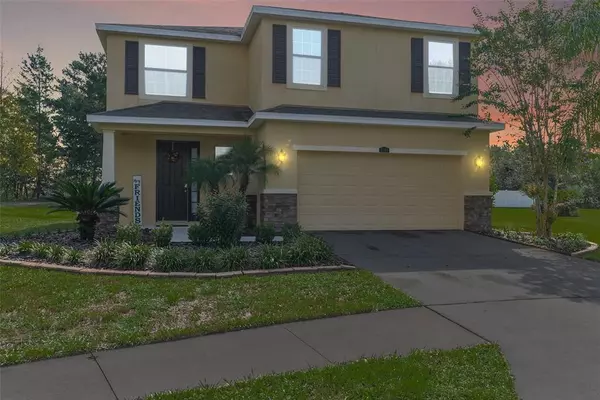For more information regarding the value of a property, please contact us for a free consultation.
3568 WINDANCE AVE Spring Hill, FL 34609
Want to know what your home might be worth? Contact us for a FREE valuation!

Our team is ready to help you sell your home for the highest possible price ASAP
Key Details
Sold Price $398,000
Property Type Single Family Home
Sub Type Single Family Residence
Listing Status Sold
Purchase Type For Sale
Square Footage 2,390 sqft
Price per Sqft $166
Subdivision Sterling Hill Ph3
MLS Listing ID U8177038
Sold Date 10/28/22
Bedrooms 4
Full Baths 3
Half Baths 1
Construction Status Inspections
HOA Fees $19/ann
HOA Y/N Yes
Originating Board Stellar MLS
Year Built 2014
Annual Tax Amount $3,396
Lot Size 0.270 Acres
Acres 0.27
Property Description
Welcome to this beautiful four bedroom two and a half bath, 2390 Sq. Ft home located in the gated community of Windance inside of Sterling Hills. This home is sitting on a double lot located at the end of a cul-de-sac! As soon as you step inside this home you will be greeted with a spacious open floor plan with tall ceilings, and a very large kitchen with enough room to host even the largest parties! Downstairs is the half bath, living room, kitchen, breakfast nook and formal dining room. A covered patio leads out to the back yard that has a small fenced in section for small pets, but it is only the beginning of this beautiful extra large yard! Upstairs, the master bedroom is your perfect oasis! This oversized room has a trey ceiling, and the master bath is equipped with a extra large closet, garden tub, separate shower, and double sinks which makes getting ready in the morning a breeze! The three other bedrooms are located upstairs as well, two are separated by a bathroom, and one is separated from the other two with the bonus room on one side, and the laundry room on the other! No extra bedrooms are next to the Master bedroom providing complete privacy! The bonus room can be used as an office, school/homework room, second living room, or many other uses as the options are only limited to your imagination! The curb appeal is beautiful, but simple, making yard work much easier! The garage has extra storage that has been added and will convey with the sale of the home! This lovely home was built in 2014, so the AC and Roof are only 8 years old! Sitting high and dry it is not located in a flood zone, so no flood insurance is required! Sterling Hills has so much to offer including the club house,fitness center, tennis courts, volley ball, playground, soccer field, pools, water-park splash pad, and even a dog park! Easy access to Veterans Expressway, and close to shopping, schools, churches, restaurants, hospitals, airport, and the malls are a quick drive away! You can be in down town Tampa in approximately 45 minutes, making commuting to work a breeze! Enjoy everything Hernando county has to offer from Wiiki Wachee Springs, public boat ramps that lead out to the gulf, Seven Sister Springs, Rivers, Croom ATV trails, downtown Brooksville with its quaint shops and coffee shops, and only a short drive to Pine Island Beach! Call for an appointment today!
Location
State FL
County Hernando
Community Sterling Hill Ph3
Zoning PDP
Rooms
Other Rooms Bonus Room, Formal Dining Room Separate, Inside Utility
Interior
Interior Features Cathedral Ceiling(s), Eat-in Kitchen, High Ceilings, Kitchen/Family Room Combo, Master Bedroom Upstairs, Open Floorplan, Solid Wood Cabinets, Split Bedroom, Thermostat, Vaulted Ceiling(s), Walk-In Closet(s), Window Treatments
Heating Central
Cooling Central Air
Flooring Carpet, Ceramic Tile
Furnishings Unfurnished
Fireplace false
Appliance Dishwasher, Disposal, Electric Water Heater, Exhaust Fan, Freezer, Ice Maker, Microwave, Range, Refrigerator
Laundry Inside, Laundry Room, Upper Level
Exterior
Exterior Feature Dog Run, Irrigation System, Private Mailbox, Rain Gutters, Sidewalk, Sliding Doors
Parking Features Driveway, Garage Door Opener, Ground Level
Garage Spaces 2.0
Fence Vinyl
Utilities Available Cable Available, Electricity Connected, Phone Available, Sewer Connected, Sprinkler Meter, Street Lights, Water Connected
Roof Type Shingle
Porch Covered, Front Porch, Rear Porch
Attached Garage true
Garage true
Private Pool No
Building
Lot Description Cul-De-Sac, Irregular Lot, Level
Story 2
Entry Level Two
Foundation Slab
Lot Size Range 1/4 to less than 1/2
Builder Name DR Horton
Sewer Public Sewer
Water Public
Architectural Style Contemporary
Structure Type Block
New Construction false
Construction Status Inspections
Schools
Elementary Schools Pine Grove Elementary School
Middle Schools West Hernando Middle School
High Schools Central High School
Others
Pets Allowed Number Limit, Size Limit
Senior Community No
Pet Size Large (61-100 Lbs.)
Ownership Fee Simple
Monthly Total Fees $19
Acceptable Financing Cash, Conventional, FHA, VA Loan
Membership Fee Required Required
Listing Terms Cash, Conventional, FHA, VA Loan
Num of Pet 4
Special Listing Condition None
Read Less

© 2025 My Florida Regional MLS DBA Stellar MLS. All Rights Reserved.
Bought with RE/MAX ALLIANCE GROUP



