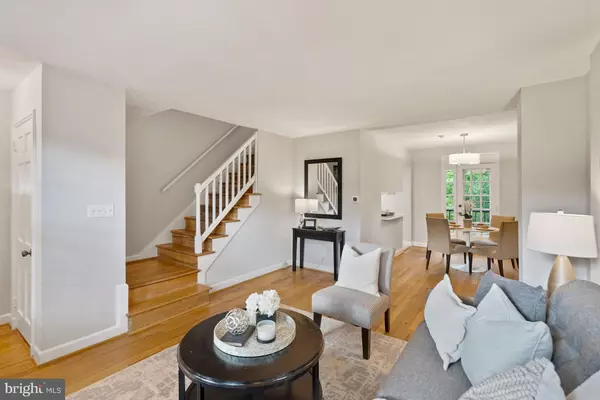For more information regarding the value of a property, please contact us for a free consultation.
4819 28TH STREET S #A Arlington, VA 22206
Want to know what your home might be worth? Contact us for a FREE valuation!

Our team is ready to help you sell your home for the highest possible price ASAP
Key Details
Sold Price $489,000
Property Type Condo
Sub Type Condo/Co-op
Listing Status Sold
Purchase Type For Sale
Square Footage 1,383 sqft
Price per Sqft $353
Subdivision Fairlington Villages
MLS Listing ID VAAR2022398
Sold Date 11/08/22
Style Colonial
Bedrooms 2
Full Baths 2
Condo Fees $428/mo
HOA Y/N N
Abv Grd Liv Area 922
Originating Board BRIGHT
Year Built 1944
Annual Tax Amount $5,233
Tax Year 2022
Property Description
Charming 3 level Clarendon II gem tucked away in a lovely setting surrounded by mature trees and landscaping. Beautiful updated kitchen with Quartz countertops, stainless steel appliances and designer backsplash! Walls of windows let the morning and afternoon sunshine in! Elegant French door opens to lovely private balcony facing trees. Perfect for serene morning coffee! Both bathrooms updated! Windows replaced! Hardwood floors on main and upper level! Freshly painted throughout with chic modern paint! Terrific lower level features a cozy family room and home office area! Historic Fairlington Villages has been drawing residents to this welcoming and closely knit community for decades. Wonderful amenities include outdoor pools, tennis courts, walking trails, community center and more! LOCATION LOCATION LOCATION! Easy commute to DC, The Pentagon and Old Town. Walking distance to numerous shops, restaurants, gourmet grocery stores and more. .8 miles to Shirlington Village where you can enjoy afternoon strolls, Signature Theatre and terrific night life. WELCOME HOME!
Location
State VA
County Arlington
Zoning RA14-26
Rooms
Other Rooms Living Room, Dining Room, Kitchen, Family Room, Office
Basement Connecting Stairway, Full, Fully Finished, Windows
Interior
Interior Features Attic, Carpet, Combination Dining/Living, Floor Plan - Traditional, Kitchen - Gourmet, Recessed Lighting, Upgraded Countertops, Wood Floors
Hot Water Electric
Heating Forced Air
Cooling Central A/C
Equipment Built-In Microwave, Dishwasher, Disposal, Dryer, Exhaust Fan, Oven - Single, Stainless Steel Appliances, Washer, Water Heater
Fireplace N
Appliance Built-In Microwave, Dishwasher, Disposal, Dryer, Exhaust Fan, Oven - Single, Stainless Steel Appliances, Washer, Water Heater
Heat Source Electric
Exterior
Utilities Available Cable TV Available
Amenities Available Club House, Common Grounds, Community Center, Exercise Room, Fitness Center, Jog/Walk Path, Picnic Area, Pool - Outdoor, Swimming Pool, Tennis Courts, Tot Lots/Playground
Water Access N
View Trees/Woods
Accessibility None
Garage N
Building
Lot Description Backs to Trees
Story 3
Foundation Other
Sewer Public Sewer
Water Public
Architectural Style Colonial
Level or Stories 3
Additional Building Above Grade, Below Grade
New Construction N
Schools
Elementary Schools Abingdon
Middle Schools Gunston
High Schools Wakefield
School District Arlington County Public Schools
Others
Pets Allowed Y
HOA Fee Include All Ground Fee,Common Area Maintenance,Custodial Services Maintenance,Lawn Care Front,Lawn Care Rear,Management,Pool(s),Recreation Facility,Road Maintenance,Sewer,Snow Removal,Trash,Water
Senior Community No
Tax ID 29-005-517
Ownership Condominium
Acceptable Financing Assumption, Conventional, FHA
Listing Terms Assumption, Conventional, FHA
Financing Assumption,Conventional,FHA
Special Listing Condition Standard
Pets Allowed Size/Weight Restriction
Read Less

Bought with maryam J Redjaee • Compass



