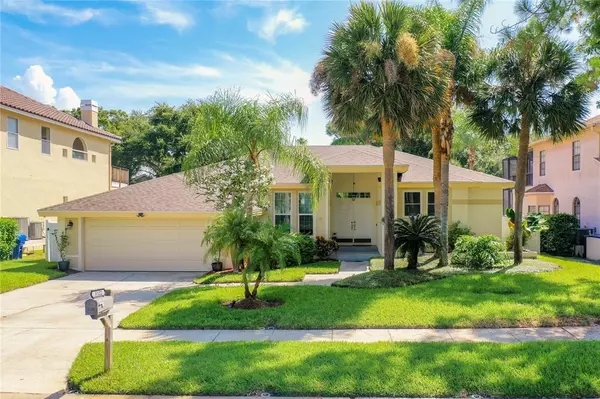For more information regarding the value of a property, please contact us for a free consultation.
3122 SHORELINE DR Clearwater, FL 33760
Want to know what your home might be worth? Contact us for a FREE valuation!

Our team is ready to help you sell your home for the highest possible price ASAP
Key Details
Sold Price $690,000
Property Type Single Family Home
Sub Type Single Family Residence
Listing Status Sold
Purchase Type For Sale
Square Footage 2,380 sqft
Price per Sqft $289
Subdivision Seabrooke
MLS Listing ID U8172874
Sold Date 11/18/22
Bedrooms 4
Full Baths 3
Construction Status Inspections
HOA Fees $49/mo
HOA Y/N Yes
Originating Board Stellar MLS
Year Built 1990
Annual Tax Amount $6,556
Lot Size 9,147 Sqft
Acres 0.21
Lot Dimensions 75x120
Property Description
STUNNING - 4 Bedroom, 3 Bath, PLUS den, pool home located in the prestigious waterfront community of Seabrooke. This fully renovated home is move-in ready and boasts many upgrades throughout. The curb appeal includes mature tropical landscaping and a covered entry under the grand portico. The double doors take you into the entryway where you will immediately appreciate the high ceilings, gorgeous travertine flooring throughout the main living spaces, and beautiful view of the lovely pool and patio area through the wall of windows in the formal living room. Next to the living room is the hallway to the fully updated and well-equipped kitchen featuring solid wood cabinets, granite counter tops with raised breakfast bar, recessed lighting, stainless-steel appliances, and an adjacent eating area that overlooks the pool and family room. The family room boasts vaulted ceilings, travertine floors, a beautiful wood-burning fireplace flanked by built-in shelving and sliding glass doors leading out to the pool area. The screened-in sparkling pool and covered sitting/eating area make it easy to enjoy Florida living and entertaining. Spend your days or evenings in this relaxing outdoor living space overlooking a fully fenced-in yard and tropical landscaping. Updates to the pool include newer Saltwater pool system, pool heater, skimmer, and Jandy RBG LED lighting system. The split floorplan places the master bedroom at the back of the home where it can enjoy private sliding glass doors out to the pool area. The master suite also has laminate wood flooring, crown molding and closet with custom shelving. The modern sliding barn door leads into the master bathroom which offers his and her vanities with stone countertops, a spa tub, and walk-in shower. The den/office is conveniently located at the front of the home just off the front entrance. The three guest bedrooms are nice sized and enjoy laminate wood floors and plenty of closet space. The second and third bathrooms have both been fully renovated with quartz countertops, sinks, designer faucets and lighting. Other notable features include New Windows with the front windows being hurricane resistant and hurricane shutters for the rest of the home (May 2021), new Water heater, New A/C, and an updated laundry room. This gorgeous home is in a great location with Old Tampa Bay across the street and the 11-acre Datsko Park's walking trails, volleyball, basketball, picnic tables and trails only a half mile away. Easy access to Tampa, St. Pete, Clearwater, and major airports. Schedule your showing today!
Location
State FL
County Pinellas
Community Seabrooke
Interior
Interior Features Ceiling Fans(s), Crown Molding, Solid Surface Counters, Solid Wood Cabinets, Vaulted Ceiling(s), Walk-In Closet(s)
Heating Central, Electric
Cooling Central Air
Flooring Ceramic Tile, Laminate
Fireplaces Type Living Room, Wood Burning
Furnishings Unfurnished
Fireplace true
Appliance Dishwasher, Disposal, Microwave, Range Hood, Refrigerator
Laundry Laundry Room
Exterior
Exterior Feature Fence
Parking Features Driveway
Garage Spaces 2.0
Fence Vinyl
Pool Gunite, Heated, Salt Water, Screen Enclosure
Community Features Deed Restrictions
Utilities Available Cable Connected, Electricity Connected, Public, Sewer Connected, Water Connected
Roof Type Shingle
Attached Garage true
Garage true
Private Pool Yes
Building
Story 1
Entry Level One
Foundation Slab
Lot Size Range 0 to less than 1/4
Sewer Public Sewer
Water Public
Structure Type Block, Stucco
New Construction false
Construction Status Inspections
Schools
Elementary Schools Frontier Elementary-Pn
Middle Schools Oak Grove Middle-Pn
High Schools Pinellas Park High-Pn
Others
Pets Allowed Yes
HOA Fee Include Common Area Taxes, Private Road
Senior Community No
Ownership Fee Simple
Monthly Total Fees $49
Acceptable Financing Cash, Conventional, FHA
Membership Fee Required Required
Listing Terms Cash, Conventional, FHA
Special Listing Condition None
Read Less

© 2025 My Florida Regional MLS DBA Stellar MLS. All Rights Reserved.
Bought with KELLER WILLIAMS ST PETE REALTY



