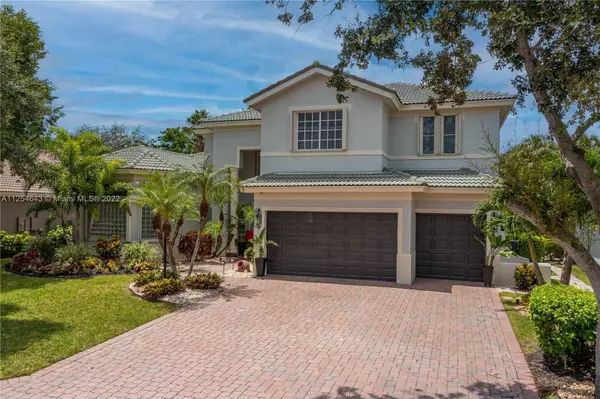For more information regarding the value of a property, please contact us for a free consultation.
6563 NW 127th Ter Parkland, FL 33076
Want to know what your home might be worth? Contact us for a FREE valuation!

Our team is ready to help you sell your home for the highest possible price ASAP
Key Details
Sold Price $1,310,000
Property Type Single Family Home
Sub Type Single Family Residence
Listing Status Sold
Purchase Type For Sale
Square Footage 4,345 sqft
Price per Sqft $301
Subdivision Heron Bay 5
MLS Listing ID A11254643
Sold Date 11/10/22
Style Detached,Two Story
Bedrooms 6
Full Baths 3
Half Baths 2
Construction Status Resale
HOA Fees $258/qua
HOA Y/N Yes
Year Built 2001
Annual Tax Amount $12,572
Tax Year 2021
Contingent No Contingencies
Lot Size 9,750 Sqft
Property Description
Arguably one of the most spectacular two story Toll Brothers Diplomat model home in the gated community of Heron Bay. This gorgeous home boasts modern elegance with updated amenities. On entering, you are greeted with 20 ft. ceiling with crown molding. Recently installed 36x72 inch porcelain tiles. Master, and stairs feature hardwood floors. Breakfast bar opens to the kitchen and is perfect for entertaining. This beauty consist of six bedrooms, master on the first floor. A bedroom upstairs converted into a relaxing tv area, all baths are updated with modern finishes. Kitchen updated with stainless steel Viking Appliances. Quartz counted top. Garage epoxy flooring, custom cabinets. accordion shutters, A tropical paradise outdoors . Buyer to pay $1000 Capital contribution to HOA.
Location
State FL
County Broward County
Community Heron Bay 5
Area 3614
Interior
Interior Features Breakfast Bar, Bedroom on Main Level, Breakfast Area, Convertible Bedroom, Closet Cabinetry, Dining Area, Separate/Formal Dining Room, Eat-in Kitchen, First Floor Entry, Fireplace, Garden Tub/Roman Tub, High Ceilings, Main Level Master, Pantry, Split Bedrooms, Walk-In Closet(s), Central Vacuum, Loft
Heating Central, Electric, Gas
Cooling Central Air, Ceiling Fan(s), Electric
Flooring Tile, Wood
Fireplaces Type Decorative
Fireplace Yes
Window Features Blinds
Appliance Built-In Oven, Dryer, Dishwasher, Electric Range, Electric Water Heater, Disposal, Microwave, Refrigerator, Self Cleaning Oven, Washer
Laundry Washer Hookup, Dryer Hookup, Laundry Tub
Exterior
Exterior Feature Fence, Security/High Impact Doors, Lighting, Patio, Shutters Electric, Storm/Security Shutters
Garage Spaces 3.0
Pool Automatic Chlorination, Gunite, Heated, In Ground, Other, Pool, Community
Community Features Clubhouse, Fitness, Game Room, Gated, Home Owners Association, Park, Property Manager On-Site, Pool, Sauna, Street Lights, Tennis Court(s)
View Garden
Roof Type Barrel
Street Surface Paved
Porch Patio
Garage Yes
Building
Lot Description 1/4 to 1/2 Acre Lot, Sprinklers Automatic
Faces East
Story 2
Sewer Public Sewer
Water Public
Architectural Style Detached, Two Story
Level or Stories Two
Structure Type Block
Construction Status Resale
Schools
Elementary Schools Heron Heights
Middle Schools Westglades
High Schools Stoneman;Dougls
Others
Senior Community No
Tax ID 484106050040
Security Features Security Gate,Gated Community,Smoke Detector(s),Security Guard
Acceptable Financing Cash, Conventional
Listing Terms Cash, Conventional
Financing Conventional
Read Less
Bought with Miami Residential Group



