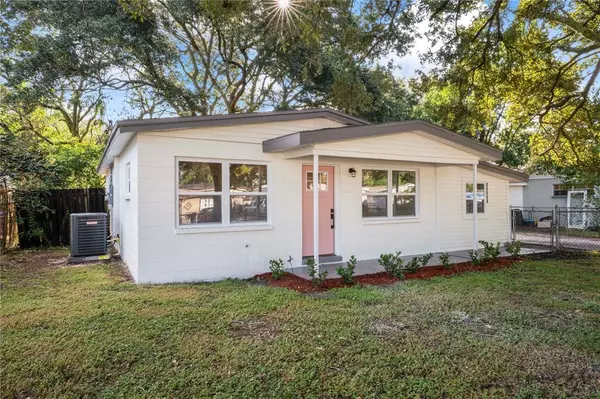For more information regarding the value of a property, please contact us for a free consultation.
10213 N 28TH ST Tampa, FL 33612
Want to know what your home might be worth? Contact us for a FREE valuation!

Our team is ready to help you sell your home for the highest possible price ASAP
Key Details
Sold Price $289,900
Property Type Single Family Home
Sub Type Single Family Residence
Listing Status Sold
Purchase Type For Sale
Square Footage 1,176 sqft
Price per Sqft $246
Subdivision Altman Colby Lake Sub
MLS Listing ID T3408308
Sold Date 12/02/22
Bedrooms 3
Full Baths 2
Construction Status Inspections
HOA Y/N No
Originating Board Stellar MLS
Year Built 1961
Annual Tax Amount $181
Lot Size 6,098 Sqft
Acres 0.14
Lot Dimensions 60x103
Property Description
Welcome home to a spacious, wonderfully remodeled home featuring an open floor plan and a high end upgraded kitchen ripe for entertainment and cooking with exponential counter space. This home features a New Roof, New Windows, New A/C, New Electric Water Heater, New Appliances and a designers touch in the floors, and newly remodel bathrooms and kitchen. Adding to the upgrades and pleasing aesthetics is a clear line of sight allowing for the natural light from the windows to shine through the home and create a natural flow throughout. Other benefits include the fenced in back and front yard to accommodate outdoor entertainment and is great for pets to play in a contained space. and new windows to aid in keeping the home energy efficient while staying cool in the summer and warm in the winter. If you are looking for a home close to Downtown Tampa, Armature Works, Ybor, the Lowery Park Zoo and, good proximity to the University of South Florida this home is for you!
Location
State FL
County Hillsborough
Community Altman Colby Lake Sub
Zoning RS-60
Interior
Interior Features Ceiling Fans(s), Master Bedroom Main Floor, Open Floorplan, Stone Counters, Thermostat
Heating Central, Electric
Cooling Central Air
Flooring Laminate, Tile
Fireplace false
Appliance Convection Oven, Dishwasher, Microwave, Refrigerator, Tankless Water Heater
Exterior
Exterior Feature Fence, Lighting, Private Mailbox, Sidewalk
Parking Features Driveway, Ground Level, On Street, Open, Parking Pad
Fence Chain Link, Wood
Utilities Available BB/HS Internet Available, Cable Available, Electricity Connected, Phone Available, Sewer Connected, Water Connected
View City
Roof Type Shingle
Porch Front Porch
Attached Garage false
Garage false
Private Pool No
Building
Lot Description City Limits, In County, Paved
Story 1
Entry Level One
Foundation Slab
Lot Size Range 0 to less than 1/4
Sewer Public Sewer
Water Public
Architectural Style Mid-Century Modern
Structure Type Block
New Construction false
Construction Status Inspections
Schools
Elementary Schools Witter-Hb
Middle Schools Van Buren-Hb
High Schools Wharton-Hb
Others
Pets Allowed Yes
Senior Community No
Ownership Fee Simple
Acceptable Financing Cash, Conventional, FHA, VA Loan
Membership Fee Required None
Listing Terms Cash, Conventional, FHA, VA Loan
Special Listing Condition None
Read Less

© 2024 My Florida Regional MLS DBA Stellar MLS. All Rights Reserved.
Bought with FLEUR DE LIS LUXE REALTY



