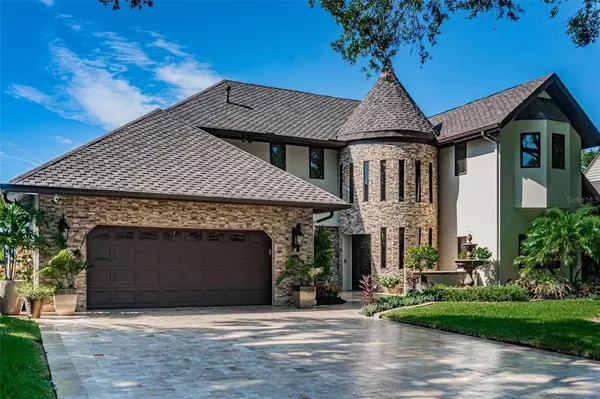For more information regarding the value of a property, please contact us for a free consultation.
4203 DEEPWATER LN Tampa, FL 33615
Want to know what your home might be worth? Contact us for a FREE valuation!

Our team is ready to help you sell your home for the highest possible price ASAP
Key Details
Sold Price $2,300,000
Property Type Single Family Home
Sub Type Single Family Residence
Listing Status Sold
Purchase Type For Sale
Square Footage 3,815 sqft
Price per Sqft $602
Subdivision Sweetwater Sub
MLS Listing ID T3391561
Sold Date 12/05/22
Bedrooms 7
Full Baths 4
HOA Fees $83/ann
HOA Y/N Yes
Originating Board Stellar MLS
Year Built 1984
Annual Tax Amount $8,621
Lot Size 10,454 Sqft
Acres 0.24
Lot Dimensions 86x120
Property Description
PRICE IMPROVEMENT, REDUCED $400,000
Sweetwater at Rocky Pointe, Tampa's most conveniently located gated waterfront community. This 3815-sf waterfront pool home is a boater's paradise with a 10,000 lb. boat lift and a jet ski lift and some of the deepest water in upper Tampa Bay. Neighbors have had 50 ft power boats and 30 ft sail boats docked. Located near the end of Deepwater Ln. and only one lot away from the 150-acre Pam Callahan Nature Preserve this property is very peaceful. You look southwest at sparkling Tampa Bay and the Preserve. The home boasts 7 bedrooms, 4 bathrooms, office, and a chef's kitchen with GE monogram Wi-Fi enabled appliances, U Line ice maker and a 100-bottle wine refrigerator. The master suite is conveniently located downstairs with an ensuite bath, huge walk-in closet, and a romantic fireplace. As you pull up to the home you will take notice of the Travertine driveway and front walkway. The entry courtyard has a Massarelli Vicenza fountain. Upon entering the home, you have an immediate view of the pool and water. The kitchen and living area overlook the infinity edge pool, heated spa, and outdoor decks. There is a full pool bath and Alfresco outdoor grill which is ideal for pool parties. The home is outfitted with solid cherry wood floors, three newer ac units all equipped with Reme Halo LED air purifiers, newer water heater, Honeywell AC thermostats (Wi-Fi), central vacuum system, Pella windows and doors, Bose indoor/outdoor entertainment system, Abby Iron front door, custom closets by design and Aqua link Wi-Fi pool control and Dolphin Wi-Fi pool sweeper. The sellers are downsizing, as such they are offering the home FULLY FURNISHED if the buyer is interested. Some of the furnishings include Theodore Alexander bedroom suite, Maitland Smith lighting/accessories, Hancock & Moore custom barstools, Wildwood (lighting), Henredon press back recliners, craft made fans, Golden West pool table, multiple flat screen TVs, LG washer and dryer, Ring doorbell and motion cameras and more!! This home is only 3 minutes from Berkeley Preparatory School and 7 minutes to Tampa International Airport and 30 minutes from the gulf beaches. You will marvel at the dolphins, manatees, and tarpon swimming by, and the bird life is quite remarkable. When you are not boating or enjoying your pool, Rocky Point Golf Course is just around the corner and the Courtney Campbell Biking/Walking Trail across Tampa Bay can be accessed from Skyway Park about a half mile away. This stunning home is the perfect oasis for any family. Call for a private tour of this unforgettable Tampa Bay home.
Location
State FL
County Hillsborough
Community Sweetwater Sub
Zoning RSC-6
Rooms
Other Rooms Attic, Den/Library/Office, Formal Dining Room Separate
Interior
Interior Features Ceiling Fans(s), Central Vaccum, Crown Molding, High Ceilings, Master Bedroom Main Floor, Solid Surface Counters, Thermostat, Walk-In Closet(s), Window Treatments
Heating Central, Electric
Cooling Central Air
Flooring Carpet, Tile, Wood
Fireplace true
Appliance Built-In Oven, Cooktop, Dishwasher, Disposal, Dryer, Electric Water Heater, Exhaust Fan, Freezer, Ice Maker, Microwave, Range Hood, Refrigerator, Washer, Wine Refrigerator
Laundry Laundry Room
Exterior
Exterior Feature Fence, Irrigation System, Outdoor Grill, Outdoor Kitchen, Private Mailbox, Rain Gutters, Sidewalk, Sliding Doors
Garage Spaces 2.0
Pool Auto Cleaner, Gunite, In Ground
Community Features Deed Restrictions, Gated, Waterfront
Utilities Available Cable Connected, Electricity Connected, Street Lights, Underground Utilities
View Water
Roof Type Shingle
Porch Covered, Rear Porch, Screened
Attached Garage true
Garage true
Private Pool Yes
Building
Lot Description Near Golf Course
Story 2
Entry Level Two
Foundation Slab
Lot Size Range 0 to less than 1/4
Sewer Public Sewer
Water Public
Architectural Style Tudor
Structure Type Metal Frame
New Construction false
Others
Pets Allowed Yes
HOA Fee Include Maintenance Grounds
Senior Community No
Ownership Fee Simple
Monthly Total Fees $83
Acceptable Financing Cash, Conventional
Membership Fee Required Required
Listing Terms Cash, Conventional
Special Listing Condition None
Read Less

© 2025 My Florida Regional MLS DBA Stellar MLS. All Rights Reserved.
Bought with FLORIDA HOME REALTY GROUP, LLC



