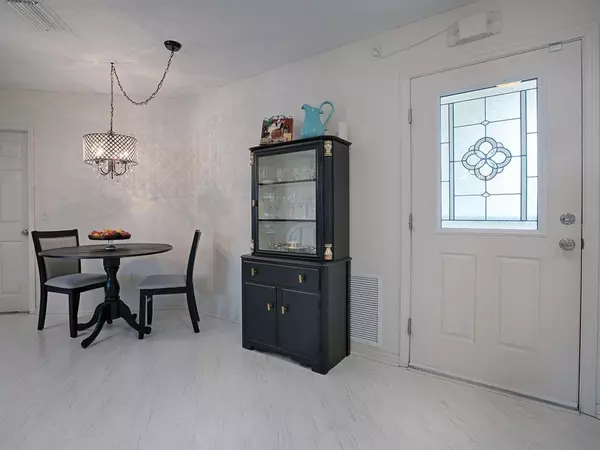For more information regarding the value of a property, please contact us for a free consultation.
17785 SE 91ST FREEDOM CT The Villages, FL 32162
Want to know what your home might be worth? Contact us for a FREE valuation!

Our team is ready to help you sell your home for the highest possible price ASAP
Key Details
Sold Price $359,000
Property Type Single Family Home
Sub Type Villa
Listing Status Sold
Purchase Type For Sale
Square Footage 1,347 sqft
Price per Sqft $266
Subdivision The Villages
MLS Listing ID G5061948
Sold Date 12/19/22
Bedrooms 2
Full Baths 2
Construction Status Inspections
HOA Y/N No
Originating Board Stellar MLS
Year Built 2001
Annual Tax Amount $2,347
Lot Size 3,920 Sqft
Acres 0.09
Lot Dimensions 43x94
Property Description
COME HOME TO ELEGANCE!! From the lighted Stacked Stone with Rock Landscaping to the Leaded Glass from door, this is no ordinary Villa. Enter into an open and airy floor plan, walk on the Luxury Vinyl Plank flooring, found throughout the home, and relax in the SUNROOM or outdoor patio and you're in for a unique treat. This two-bedroom villa with two En Suite baths is the ultimate in privacy. The “L” shaped kitchen has stone counters, GORGEOUS almond-colored cabinets with pull-outs, all STAINLESS appliances including a French Door, freezer on the bottom refrigerator and GAS range! There's enough room for a small dining table or a sideboard for additional workspace. A pass through has a countertop which can double as a breakfast bar! The dining room has French-style sliding glass doors for a more elegant look. There are pull down shades for warm summer evenings which tuck behind the window treatments during the day. All other windows have window treatments and/or Plantation Shutters! Adjacent to the living room is a 10X14 open Sunroom. New glass windows were installed, and the floor leveled along with air ducts for additional square footage, completed in 2018. Remote controlled Roll down shades can be used to keep heat and glare out on those sunny summer Florida afternoons. The beautiful Master Bedroom has Plantation Shutters, Walk-in Closet, as well as En Suite bath with Walk-In Shower, Stone Counters and Linen Closet! The Guest Bedroom also has an En Suite bath with a shower/tub combo and Stone Counters. A masonry wall surrounds the rear and side patios for additional privacy! The garage has a long bank of cabinets with countertop which can be used as a workbench. The Roof was replaced in 2020, and the HVAC with High Efficiency Filter system was replaced in 2017. This Beautiful Villa in the Village of Springdale is located near the Springdale Exercise Trail, Adult Pool and Dog Park. Also close by is the Nancy Lopez Country Club and Briarwood Executive Golf Course. Plus, only Minutes in either direction from the NEW First Responders Recreation Center, shopping, dining and medical facilities, and of course Spanish Springs or Sumter Landing for The Villages FAMOUS Live, Nightly Entertainment! NO BOND!
Location
State FL
County Marion
Community The Villages
Zoning PUD
Interior
Interior Features Ceiling Fans(s), Eat-in Kitchen, Solid Surface Counters, Split Bedroom, Walk-In Closet(s), Window Treatments
Heating Central, Natural Gas
Cooling Central Air
Flooring Tile, Vinyl
Fireplace false
Appliance Dishwasher, Disposal, Dryer, Gas Water Heater, Microwave, Range, Refrigerator, Washer
Laundry In Garage
Exterior
Exterior Feature Irrigation System, Rain Gutters, Sliding Doors, Sprinkler Metered
Parking Features Garage Door Opener, Golf Cart Parking
Garage Spaces 1.0
Community Features Deed Restrictions, Golf Carts OK, Golf
Utilities Available BB/HS Internet Available, Cable Available, Electricity Connected, Natural Gas Connected, Sewer Connected, Sprinkler Meter, Underground Utilities, Water Connected
Roof Type Shingle
Porch Patio
Attached Garage true
Garage true
Private Pool No
Building
Story 1
Entry Level One
Foundation Slab
Lot Size Range 0 to less than 1/4
Sewer Public Sewer
Water Public
Structure Type Vinyl Siding, Wood Frame
New Construction false
Construction Status Inspections
Others
Pets Allowed Yes
HOA Fee Include Recreational Facilities
Senior Community Yes
Ownership Fee Simple
Monthly Total Fees $179
Acceptable Financing Cash, Conventional, VA Loan
Listing Terms Cash, Conventional, VA Loan
Special Listing Condition None
Read Less

© 2025 My Florida Regional MLS DBA Stellar MLS. All Rights Reserved.
Bought with NEXTHOME SALLY LOVE REAL ESTATE



