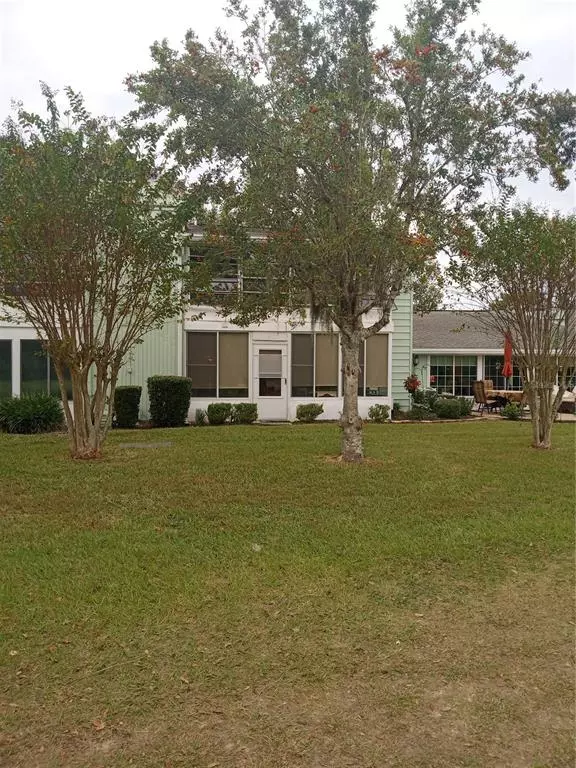For more information regarding the value of a property, please contact us for a free consultation.
600 MIDWAY DR #A Ocala, FL 34472
Want to know what your home might be worth? Contact us for a FREE valuation!

Our team is ready to help you sell your home for the highest possible price ASAP
Key Details
Sold Price $135,000
Property Type Condo
Sub Type Condominium
Listing Status Sold
Purchase Type For Sale
Square Footage 1,054 sqft
Price per Sqft $128
Subdivision Live Oak Village Condo
MLS Listing ID OM648802
Sold Date 12/29/22
Bedrooms 2
Full Baths 1
Half Baths 1
HOA Fees $235/mo
HOA Y/N Yes
Originating Board Stellar MLS
Year Built 1972
Annual Tax Amount $380
Lot Size 435 Sqft
Acres 0.01
Property Description
Beautiful 2 BR / 1 1/2 BA move-in-ready, ground floor unit with views of the Golf Course and the lake. Located in desirable and sought after Live Oak Condominiums. Very quiet 55+ community. Well Kept and Very Clean.
A/C replaced in 2016. New Hot Water Heater installed in 2019. Enclosed Back Porch. Ceiling Fans T/O , No Carpet, Vinyl flooring T/O
Condo fees include trash, basic cable, and exterior maintenance including roof.
The streets are lined with beautiful oak trees providing plenty of shade for daily walks. Grounds are well lit at night.
This is a Nice and Safe area just minutes from Grocery stores, pharmacy, local restaurants, and hiking trails and Only 11 miles to Downtown Ocala.
Silver Springs Community Center just minutes away which includes a gym, billiard room, and pickleball courts, this community has it all!
Location
State FL
County Marion
Community Live Oak Village Condo
Zoning R3
Interior
Interior Features Ceiling Fans(s), Living Room/Dining Room Combo, Master Bedroom Main Floor
Heating Central, Electric
Cooling Central Air
Flooring Laminate
Furnishings Negotiable
Fireplace false
Appliance Built-In Oven, Cooktop, Dishwasher, Dryer, Ice Maker, Microwave, Range, Range Hood, Washer
Exterior
Exterior Feature Private Mailbox
Community Features Pool
Utilities Available BB/HS Internet Available, Cable Connected, Electricity Connected, Phone Available
View Y/N 1
Roof Type Shingle
Porch Enclosed
Garage false
Private Pool No
Building
Story 1
Entry Level One
Foundation Concrete Perimeter
Sewer Public Sewer
Water Public
Structure Type Wood Frame
New Construction false
Others
Pets Allowed Size Limit, Yes
HOA Fee Include Cable TV, Pool, Maintenance Structure, Pool
Senior Community Yes
Pet Size Small (16-35 Lbs.)
Ownership Condominium
Monthly Total Fees $235
Acceptable Financing Cash, Conventional
Membership Fee Required Required
Listing Terms Cash, Conventional
Num of Pet 1
Special Listing Condition None
Read Less

© 2025 My Florida Regional MLS DBA Stellar MLS. All Rights Reserved.
Bought with EXP REALTY LLC



