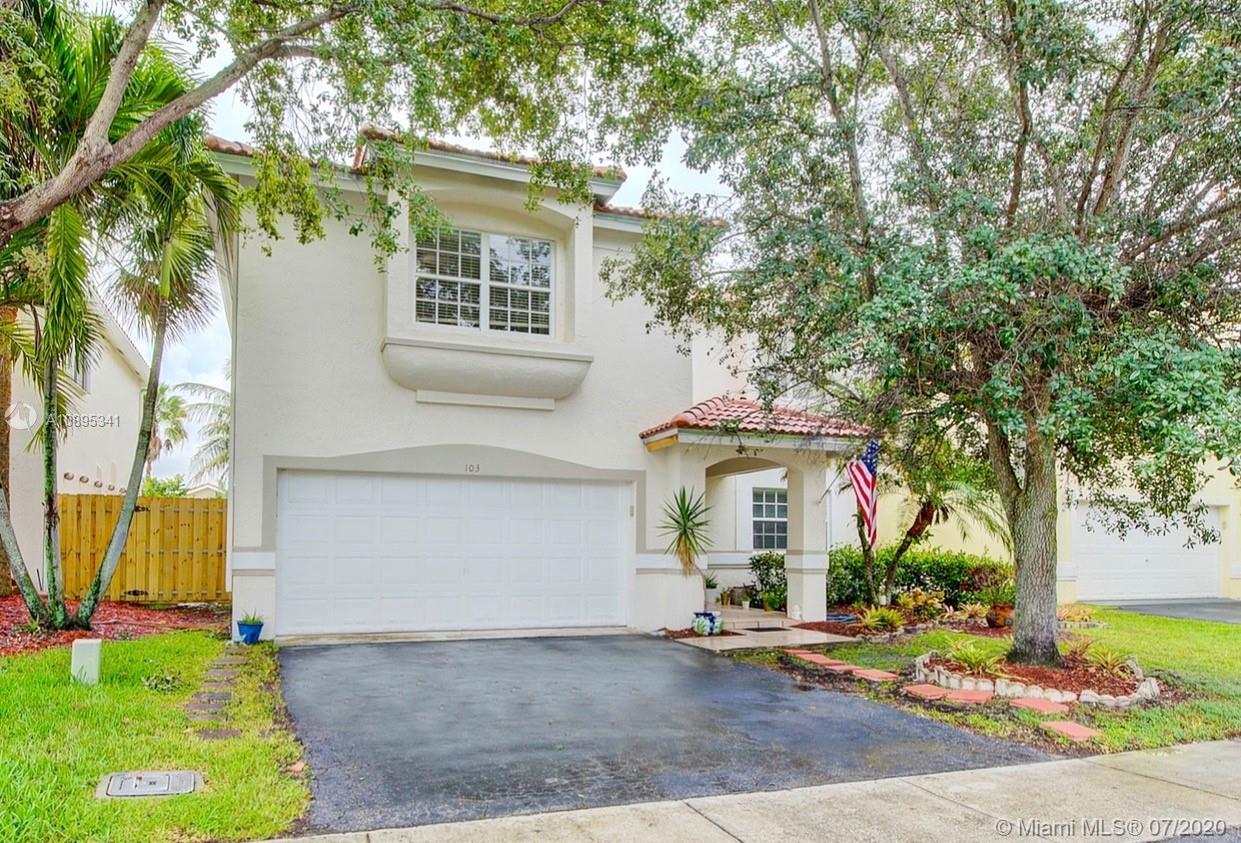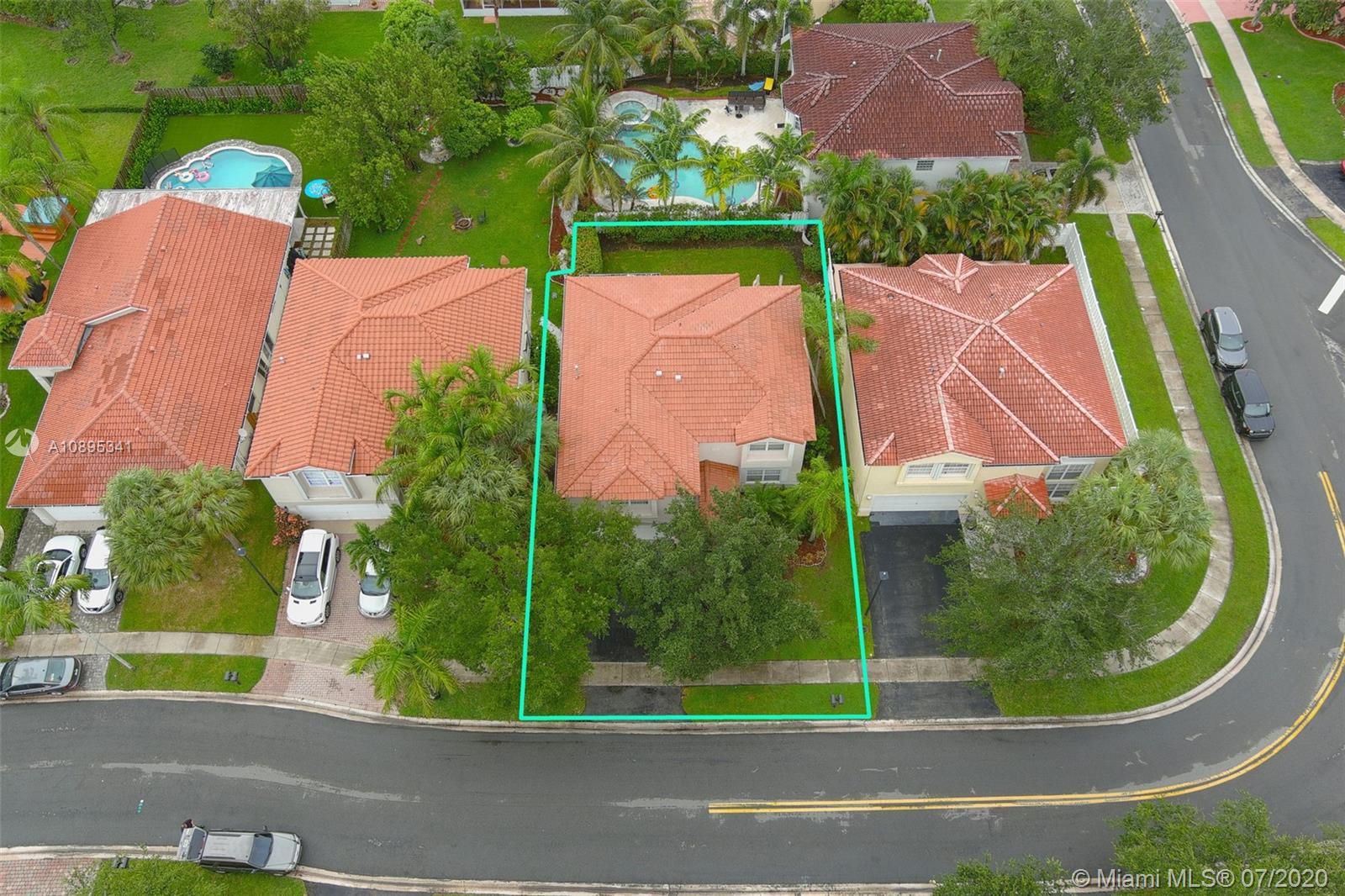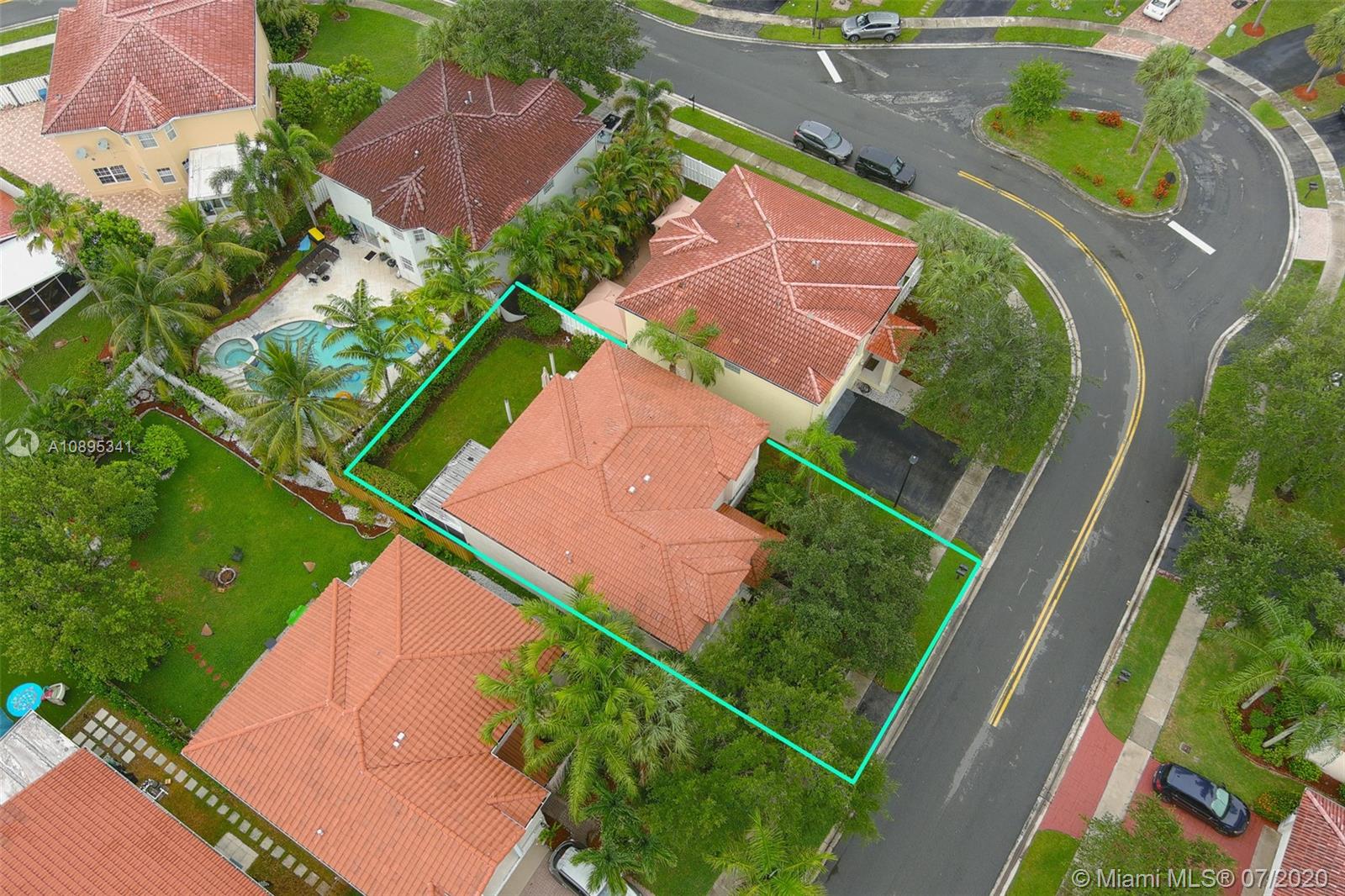For more information regarding the value of a property, please contact us for a free consultation.
103 Gables Blvd Weston, FL 33326
Want to know what your home might be worth? Contact us for a FREE valuation!

Our team is ready to help you sell your home for the highest possible price ASAP
Key Details
Sold Price $475,000
Property Type Single Family Home
Sub Type Single Family Residence
Listing Status Sold
Purchase Type For Sale
Square Footage 2,562 sqft
Price per Sqft $185
Subdivision Bonaventure
MLS Listing ID A10895341
Sold Date 09/18/20
Style Detached,Two Story
Bedrooms 4
Full Baths 2
Half Baths 1
Construction Status Resale
HOA Fees $113/mo
HOA Y/N Yes
Year Built 1997
Annual Tax Amount $7,957
Tax Year 2019
Contingent No Contingencies
Lot Size 4,792 Sqft
Property Description
Come step inside this BEAUTIFUL 4 bedroom, 2.5 bathroom, 2 story home in the desirable community of The Gables of Bonaventure! BRAND NEW ROOF ONLY A FEW DAYS OLD!!!! Turn key & Move in ready. Excellent layout with natural lighting. Open concept kitchen with stainless steel appliances and granite countertops. This house runs on natural gas. The hot water and cooking range is on gas! Spacious master suite with walk in closets! Oversized backyard with paved tile flooring and screened in patio area. Great for entertaining. This home is a MUST SEE! LOW HOA FEE and excellent community with amazing schools! +Access to Bonaventure Town Center Club with gym, pool, tennis courts, billiards, bowling, theater, party room and much more. A must see home!
Location
State FL
County Broward County
Community Bonaventure
Area 3890
Direction 84 WEST TO BONAVENTURE BLVD. SOUTH TO RACQUET CLUB WEST TO DEVELOPMENT ON RIGHT. RIGHT ON GABLES RIGHT AGAIN HOUSE ON RIGHT.
Interior
Interior Features Closet Cabinetry, First Floor Entry, Pantry, Upper Level Master, Walk-In Closet(s), Intercom
Heating Central
Cooling Central Air
Flooring Other, Tile, Wood
Equipment Intercom
Appliance Built-In Oven, Dryer, Dishwasher, Electric Range, Disposal, Ice Maker, Microwave, Refrigerator, Washer
Exterior
Exterior Feature Enclosed Porch, Patio
Garage Spaces 2.0
Pool None, Community
Community Features Clubhouse, Pool
Utilities Available Cable Available
View Garden
Roof Type Spanish Tile
Porch Patio, Porch, Screened
Garage Yes
Building
Lot Description < 1/4 Acre
Faces South
Story 2
Sewer Public Sewer
Water Public
Architectural Style Detached, Two Story
Level or Stories Two
Structure Type Block
Construction Status Resale
Others
Pets Allowed Conditional, Yes
Senior Community No
Tax ID 504006041140
Acceptable Financing Cash, Conventional
Listing Terms Cash, Conventional
Financing Conventional
Pets Allowed Conditional, Yes
Read Less
Bought with United Realty Group, Inc



