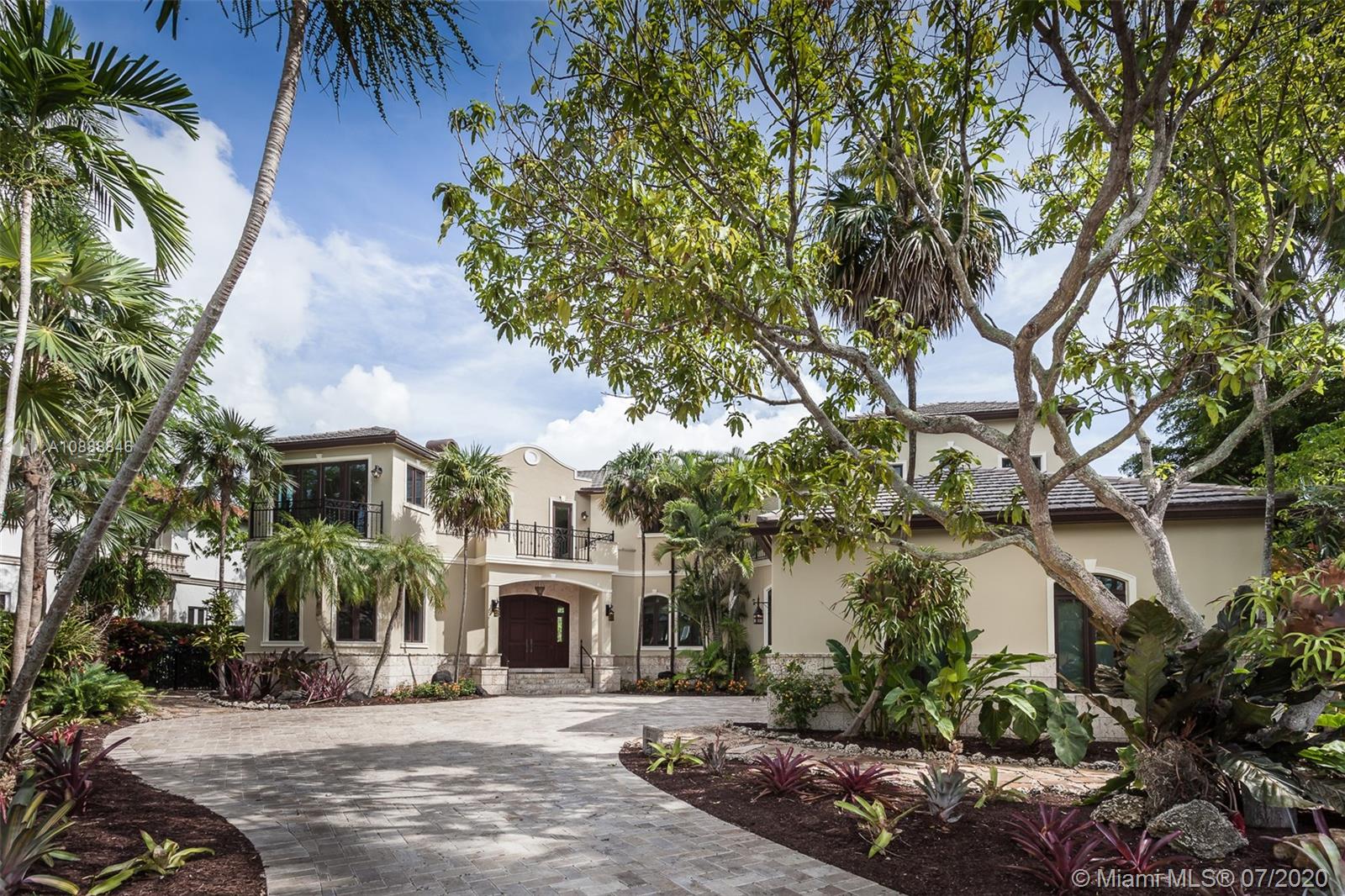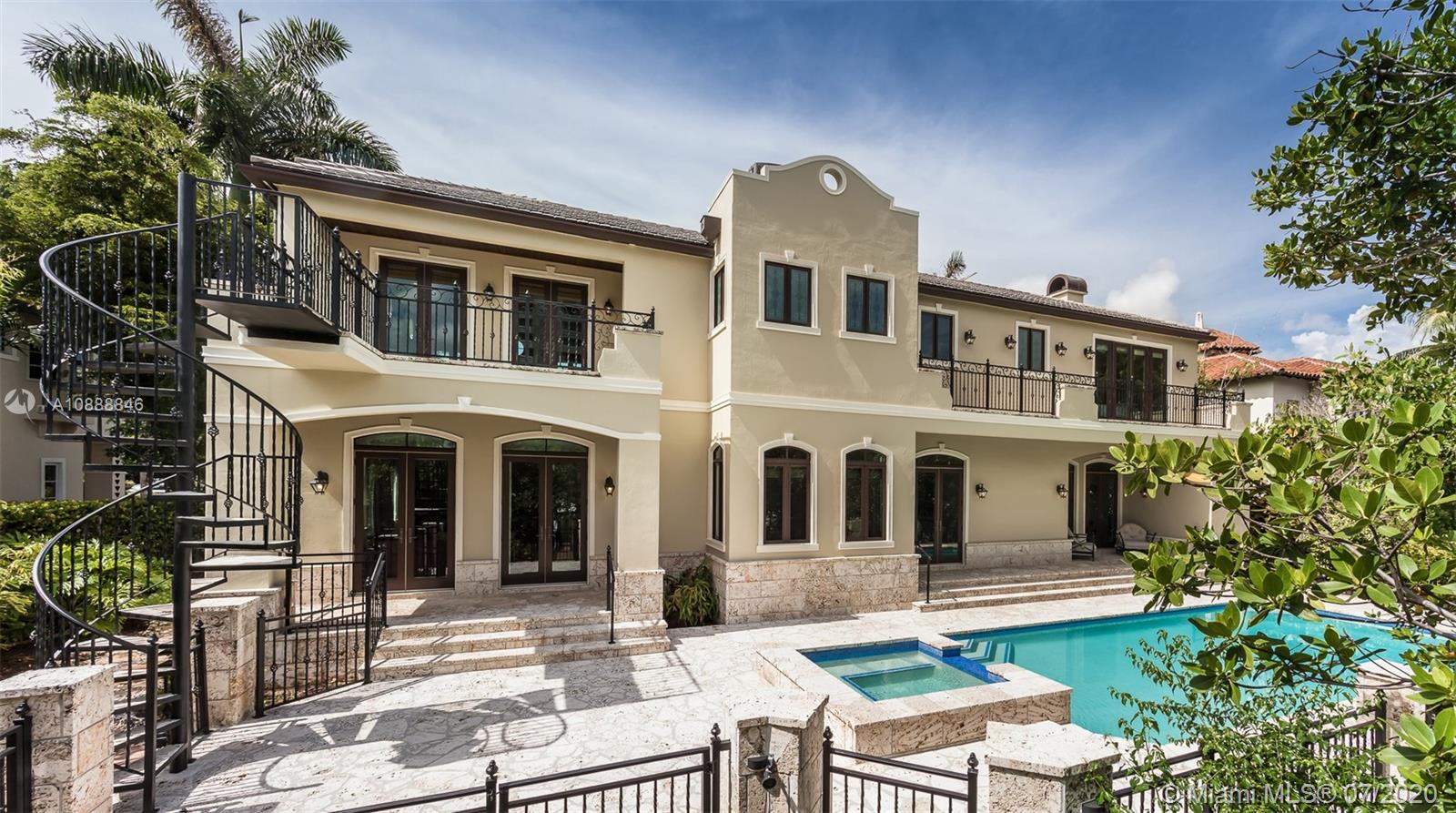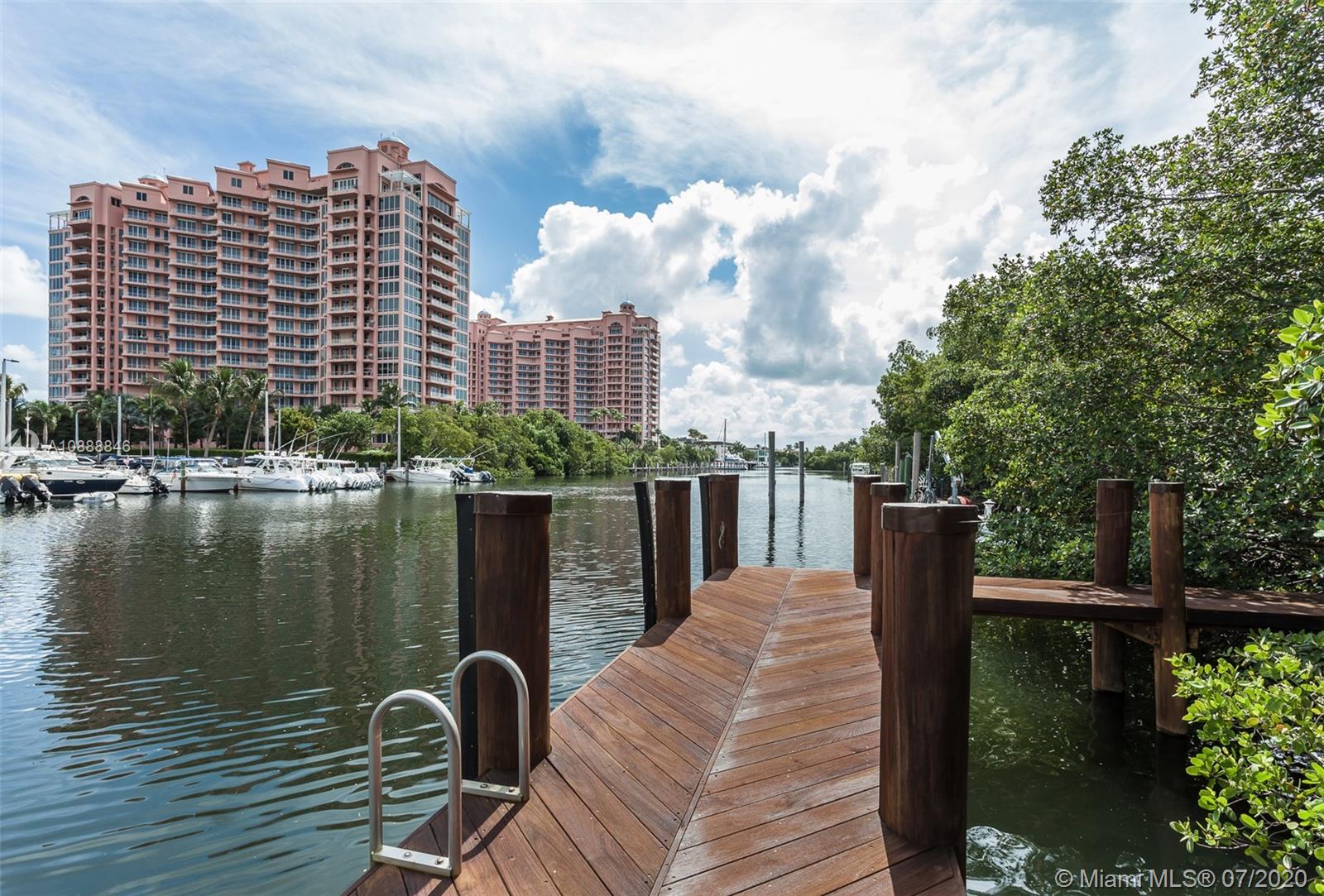For more information regarding the value of a property, please contact us for a free consultation.
284 Carabela Ct Coral Gables, FL 33143
Want to know what your home might be worth? Contact us for a FREE valuation!

Our team is ready to help you sell your home for the highest possible price ASAP
Key Details
Sold Price $4,225,000
Property Type Single Family Home
Sub Type Single Family Residence
Listing Status Sold
Purchase Type For Sale
Square Footage 4,901 sqft
Price per Sqft $862
Subdivision Cocoplum Sec 2 Plat D
MLS Listing ID A10888846
Sold Date 01/28/21
Style Detached,Two Story
Bedrooms 5
Full Baths 5
Half Baths 1
Construction Status Resale
HOA Fees $500/qua
HOA Y/N Yes
Year Built 2003
Annual Tax Amount $54,887
Tax Year 2019
Contingent No Contingencies
Lot Size 0.337 Acres
Property Description
Elegant two-story home in the exclusive Cocoplum gated community. Built in 2003 with 4,901 Sq. Ft. and recently renovated, this beautiful 5BR/5+1BA home on the Coral Gables Waterway has its own private dock and pool, with balconies in the front overlooking landscaped grounds and a tranquil street. A spiral staircase in the patio leads to the terrace of the large master bedroom and seating area. Coffered ceilings with custom murals and custom-molding throughout the home offer a classic and grand look. The updated kitchen features a Thermador gas range with grill stove and warmer drawer, and Sub-Zero refrigerator and freezer with custom cabinet fronts.
Location
State FL
County Miami-dade County
Community Cocoplum Sec 2 Plat D
Area 41
Interior
Interior Features Built-in Features, Bedroom on Main Level, Closet Cabinetry, Dining Area, Separate/Formal Dining Room, Entrance Foyer, Eat-in Kitchen, First Floor Entry, Fireplace, Kitchen Island, Living/Dining Room, Pantry, Upper Level Master, Vaulted Ceiling(s), Walk-In Closet(s)
Heating Central, Electric
Cooling Central Air, Electric
Flooring Tile
Fireplace Yes
Window Features Arched,Drapes,Impact Glass
Appliance Built-In Oven, Dishwasher, Electric Range, Electric Water Heater, Ice Maker, Microwave, Refrigerator, Washer
Exterior
Exterior Feature Balcony, Fence
Parking Features Attached
Garage Spaces 4.0
Pool In Ground, Pool
Waterfront Description Canal Front
View Y/N Yes
View Canal, Garden
Roof Type Flat,Tile
Porch Balcony, Open
Garage Yes
Building
Lot Description 1/4 to 1/2 Acre Lot, Sprinklers Automatic, Sprinkler System
Faces South
Story 2
Sewer Public Sewer
Water Public
Architectural Style Detached, Two Story
Level or Stories Two
Structure Type Block
Construction Status Resale
Others
Pets Allowed No, No Pet Restrictions
Senior Community No
Tax ID 03-41-32-028-0320
Security Features Security Guard
Acceptable Financing Cash, Conventional
Listing Terms Cash, Conventional
Financing Cash
Special Listing Condition Listed As-Is
Pets Allowed No, No Pet Restrictions
Read Less
Bought with RE/MAX House of Real Estate



