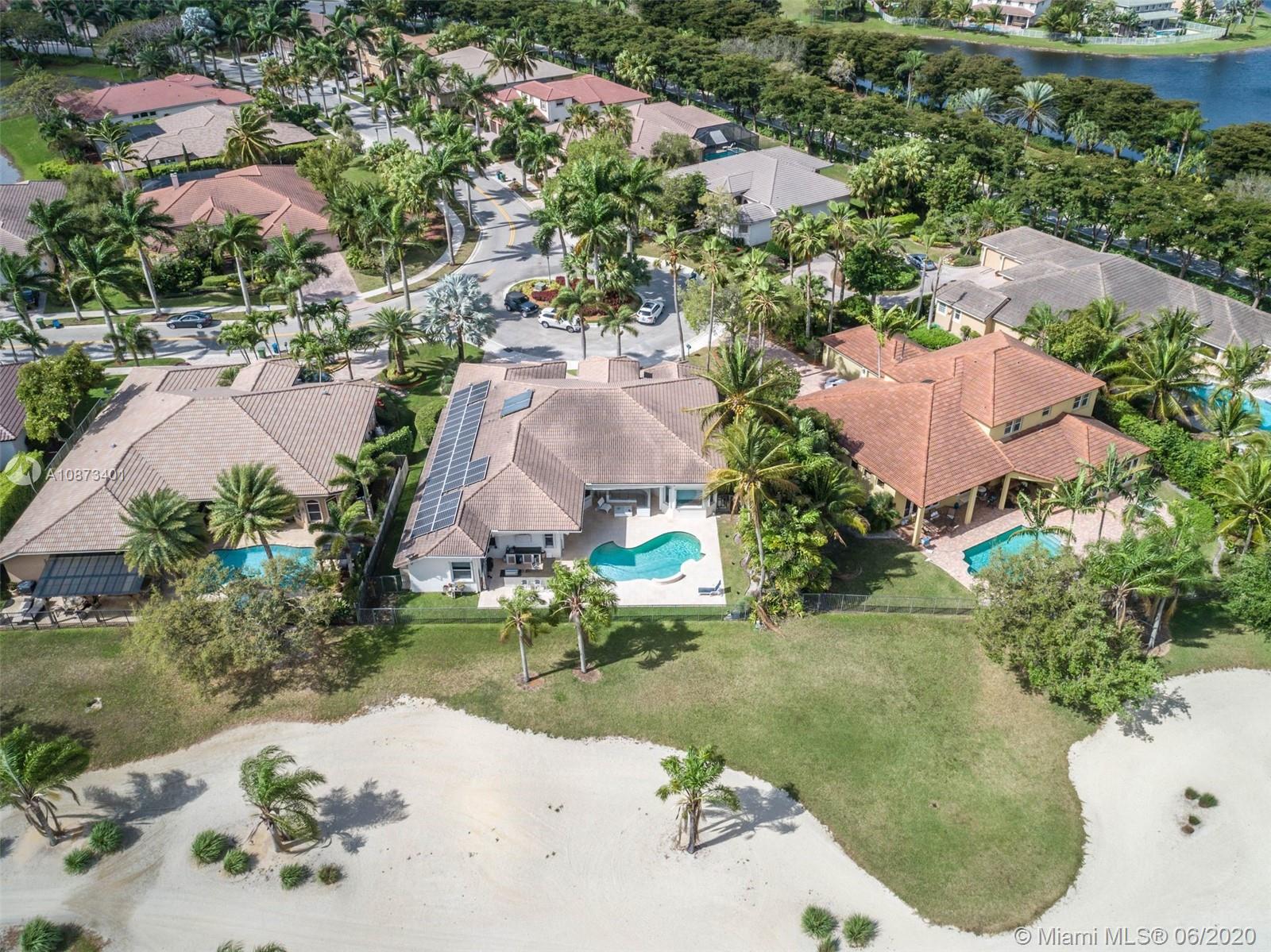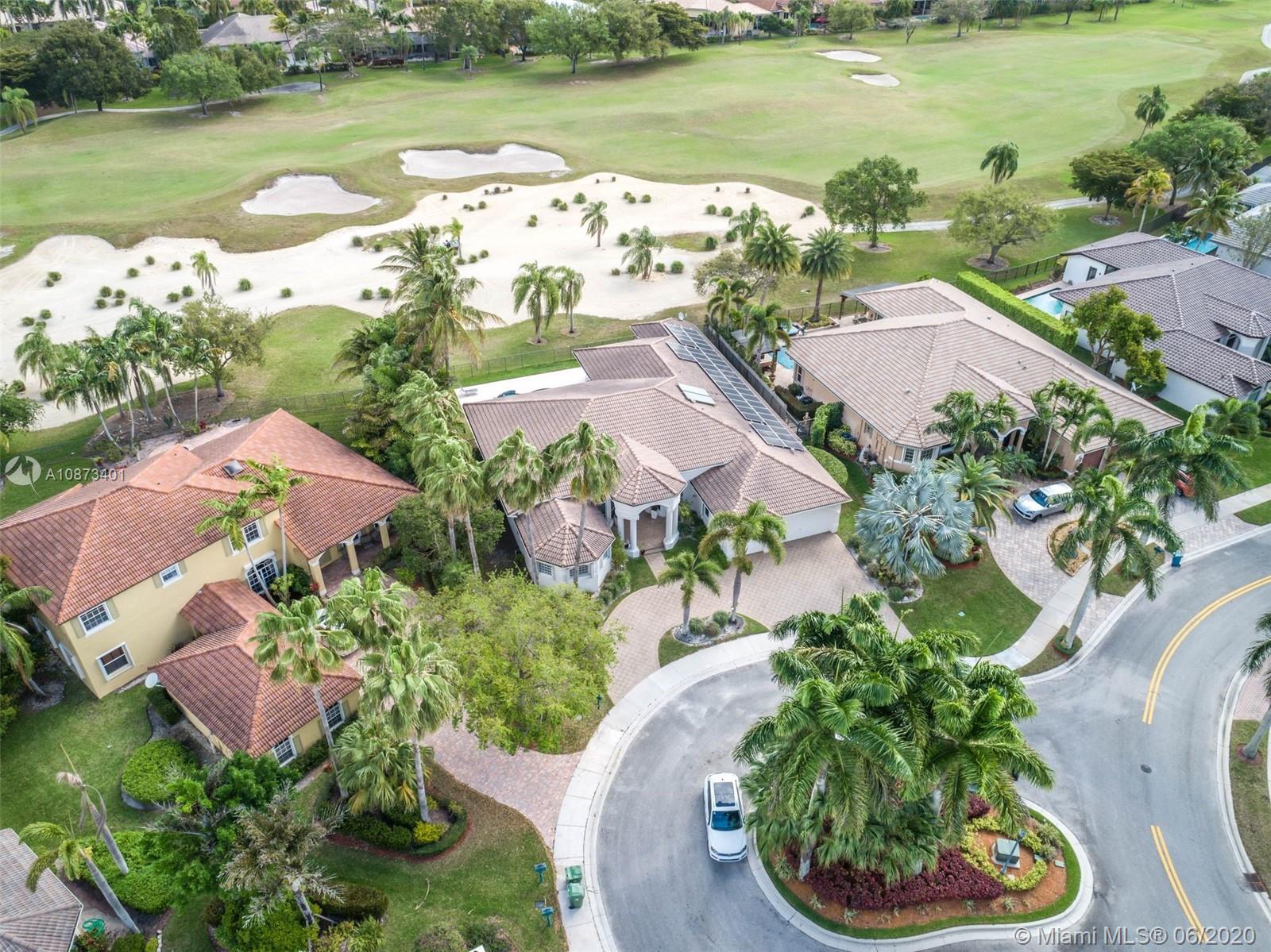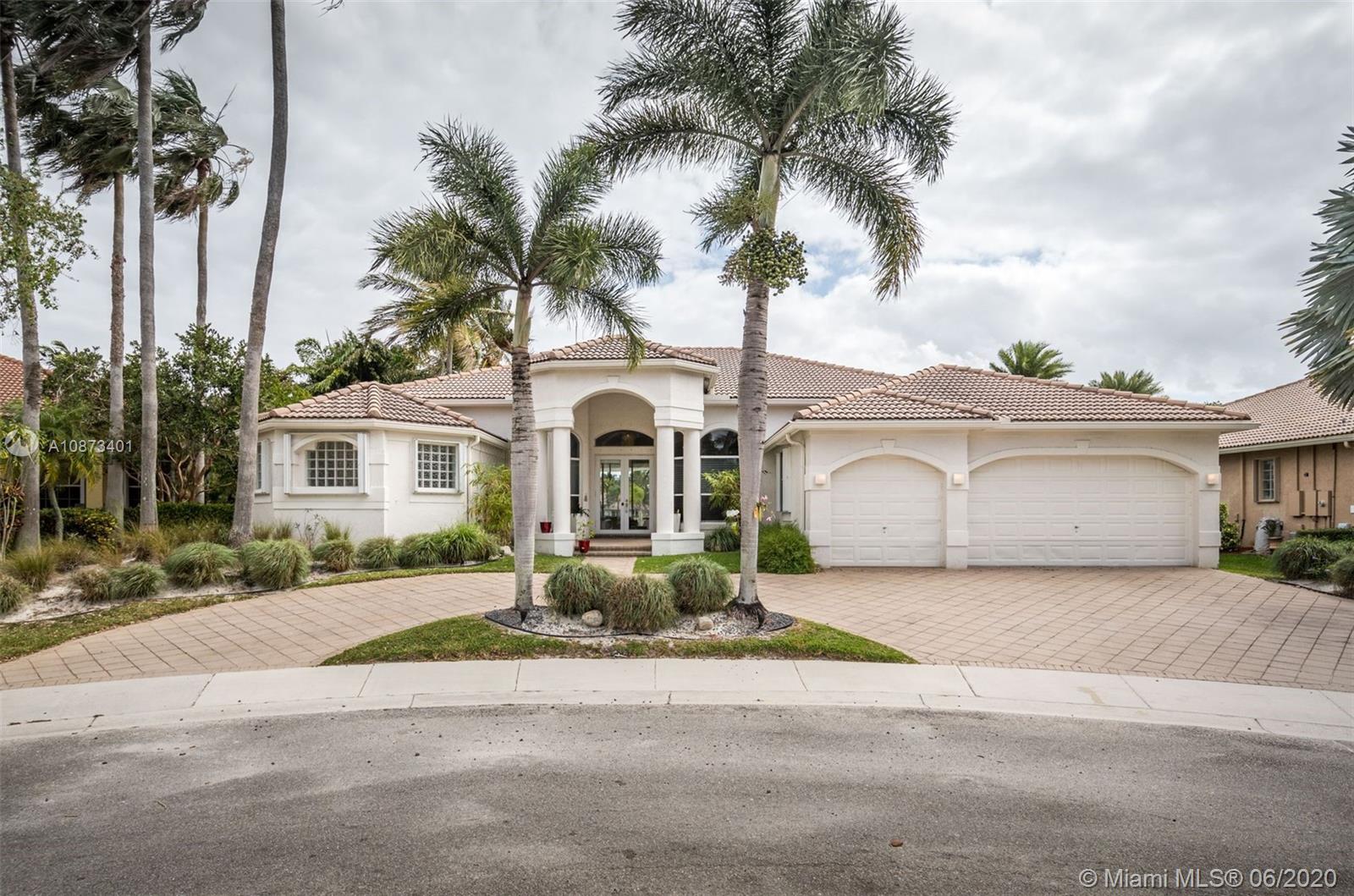For more information regarding the value of a property, please contact us for a free consultation.
Address not disclosed Weston, FL 33327
Want to know what your home might be worth? Contact us for a FREE valuation!

Our team is ready to help you sell your home for the highest possible price ASAP
Key Details
Sold Price $930,000
Property Type Single Family Home
Sub Type Single Family Residence
Listing Status Sold
Purchase Type For Sale
Square Footage 3,759 sqft
Price per Sqft $247
Subdivision Sector 7 -
MLS Listing ID A10873401
Sold Date 08/27/20
Style Detached,One Story
Bedrooms 6
Full Baths 4
Half Baths 1
Construction Status New Construction
HOA Fees $173/qua
HOA Y/N Yes
Year Built 1998
Annual Tax Amount $14,122
Tax Year 2019
Contingent Pending Inspections
Lot Size 0.260 Acres
Property Description
Beautiful home at desire Montclaire Sub-division, located on a Cul-de-Sac lot with spectacular golf course views, 6 Bedrooms and 4.5 Baths, custom gourmet kitchen with top of the line appliances (Sub-Zero fridge, 36" Thermador cooktop not included, dishwasher, oven & microwave all by Miele) Huge master bedroom with seating area, master bath with freestanding tub and steam room, 3 A/C units, pool, Accordion shutters, **Save $$$$ on your FPL account, solar panels system installed**.
Location
State FL
County Broward County
Community Sector 7 -
Area 3890
Direction From Royal Palm Blvd to WHCC West Gate, 3rd left to Montclaire, left at the Stop sign, straight to the Cul-de-sac
Interior
Interior Features Bedroom on Main Level, Breakfast Area, Dining Area, Separate/Formal Dining Room, Eat-in Kitchen, First Floor Entry, Kitchen Island, Main Level Master, Sitting Area in Master, Vaulted Ceiling(s), Walk-In Closet(s)
Heating Electric
Cooling Central Air
Flooring Marble, Wood
Window Features Blinds
Appliance Built-In Oven, Dryer, Dishwasher, Electric Water Heater, Disposal, Microwave, Refrigerator, Washer
Laundry Laundry Tub
Exterior
Exterior Feature Fence, Outdoor Grill, Outdoor Shower, Awning(s)
Garage Spaces 2.0
Pool In Ground, Pool Equipment, Pool
Community Features Home Owners Association, Maintained Community
View Golf Course, Pool
Roof Type Spanish Tile
Garage Yes
Building
Lot Description Cul-De-Sac, On Golf Course, Sprinklers Automatic
Faces West
Story 1
Sewer Public Sewer
Water Public
Architectural Style Detached, One Story
Structure Type Block
Construction Status New Construction
Others
Senior Community No
Tax ID 503913080090
Acceptable Financing Cash, Conventional
Listing Terms Cash, Conventional
Financing Conventional
Special Listing Condition Listed As-Is
Read Less
Bought with Keller Williams Legacy



