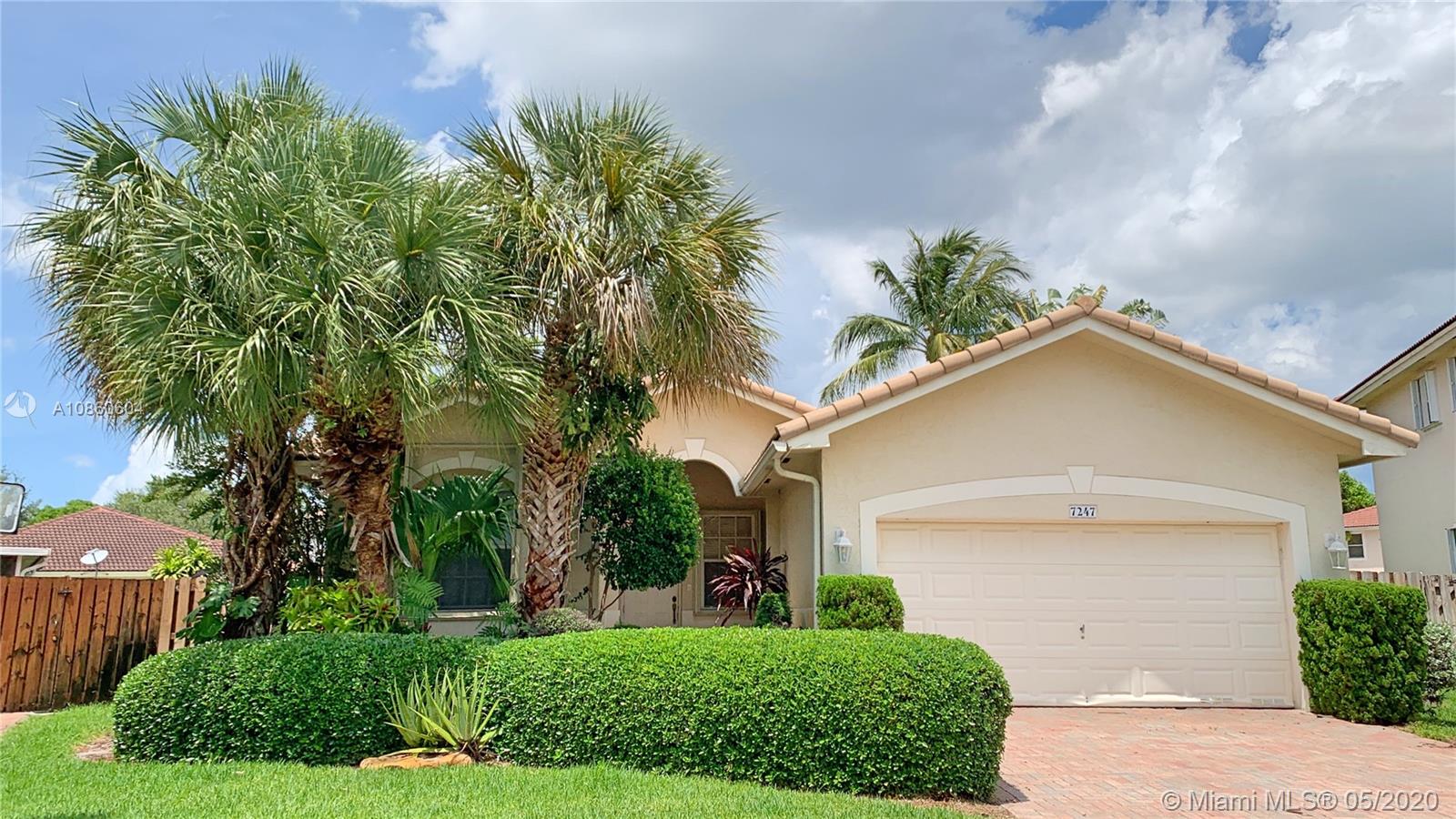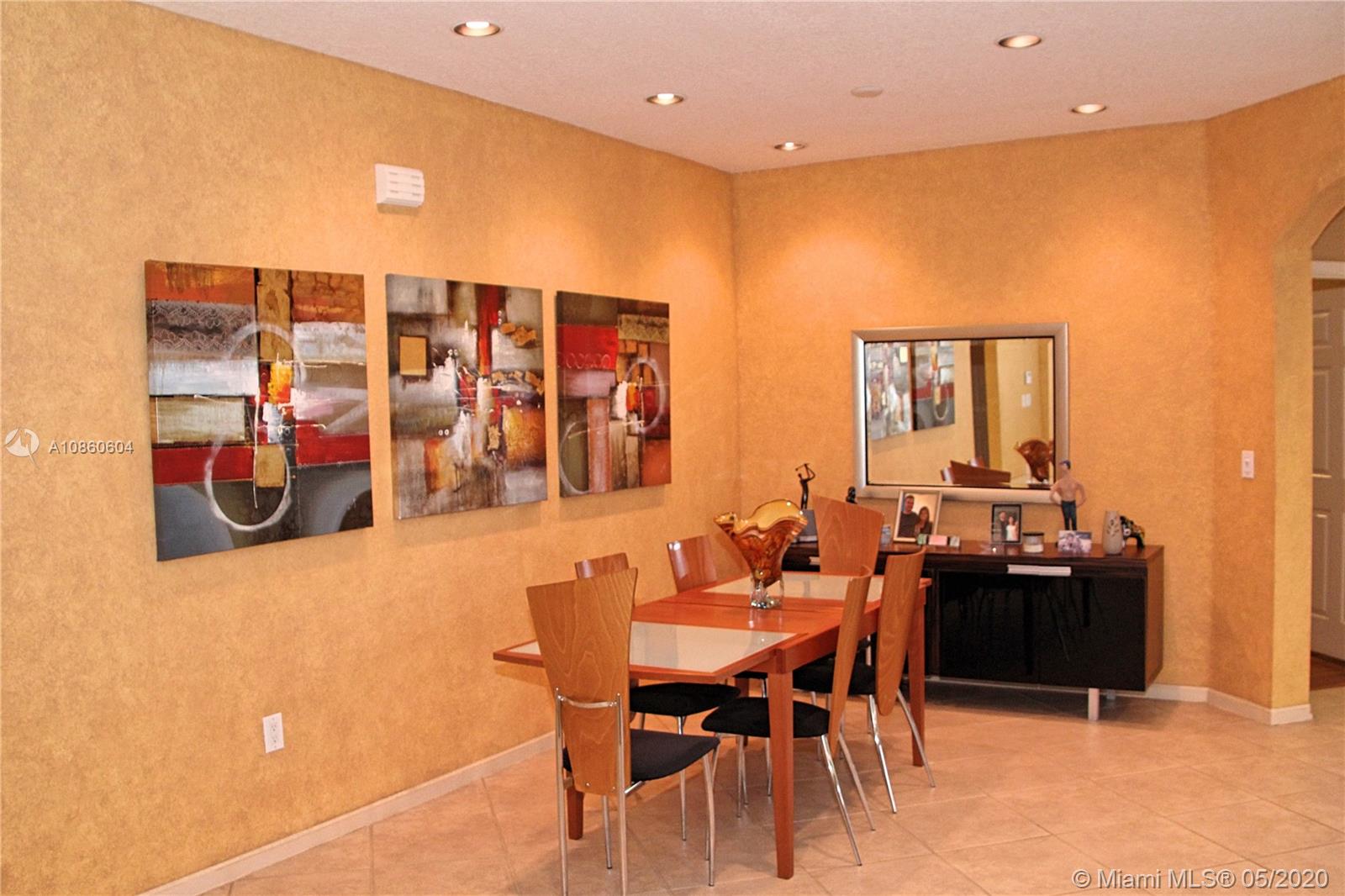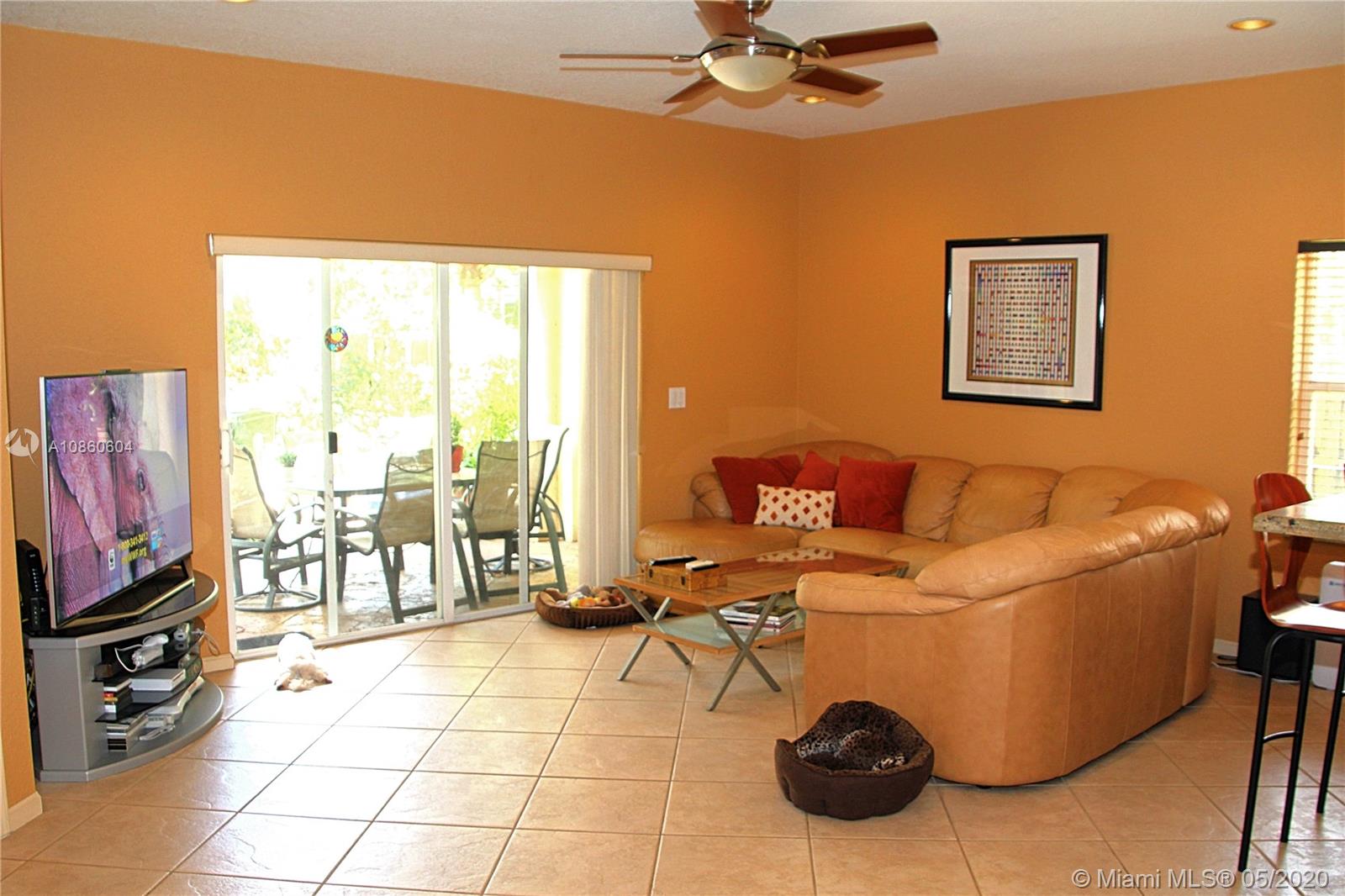For more information regarding the value of a property, please contact us for a free consultation.
7247 NW 22nd Dr Pembroke Pines, FL 33024
Want to know what your home might be worth? Contact us for a FREE valuation!

Our team is ready to help you sell your home for the highest possible price ASAP
Key Details
Sold Price $420,000
Property Type Single Family Home
Sub Type Single Family Residence
Listing Status Sold
Purchase Type For Sale
Square Footage 1,681 sqft
Price per Sqft $249
Subdivision Walnut Creek Replat No 2
MLS Listing ID A10860604
Sold Date 07/13/20
Style Detached,One Story
Bedrooms 3
Full Baths 2
Construction Status Resale
HOA Fees $273/mo
HOA Y/N Yes
Year Built 2002
Annual Tax Amount $5,538
Tax Year 2019
Contingent Pending Inspections
Lot Size 9,997 Sqft
Property Description
THIS UPGRADED 3/2, 1-STORY HOME SITS ON An Oasis. Oversized 10,000 SQ FT LOT. HOME FEATURES AN OPEN DESIGN * UPDATED KITCHEN W/ GRANITE COUNTERS AND STAINESS STEEL APPLIANCES * REMODELED MASTER BATHROOM * NEW A/C * NEW WATER HEATER * BUILT-IN CLOSETS * ACCORDION HURRICANE SHUTTERS * AMAZING OUTDOOR SPACE FOR ENTERTAINING INCLUDING CUSTOM HEATED POOL W/ JACUZZI & SALT CHLORINATOR, OUTDOOR KITCHEN, FRUIT TREES AND LUSH LANDSCAPING * QUICK-CONNECT FOR GENERATOR. LOW HOA FEE INCLUDES LAWN MAINTENANCE, 24-HR SECURITY GUARD, ALARM, CABLE, HBO, COMMUNITY POOL, TENNIS AND FITNESS CENTER. PLEASE NOTE: PRICE INCLUDES ALL FURNITURE AND TV'S. EXCLUDES ARTWORK.
Location
State FL
County Broward County
Community Walnut Creek Replat No 2
Area 3180
Direction Use GPS to Walnut Creek Guard Gate and then second time for the property address.
Interior
Interior Features Bedroom on Main Level, Closet Cabinetry, First Floor Entry, Main Level Master, Attic
Heating Central
Cooling Ceiling Fan(s), Electric
Flooring Ceramic Tile, Tile
Appliance Dryer, Dishwasher, Microwave, Refrigerator
Exterior
Exterior Feature Deck, Fence
Parking Features Attached
Garage Spaces 2.0
Pool In Ground, Pool
Community Features Clubhouse
View Garden
Roof Type Concrete
Porch Deck
Garage Yes
Building
Lot Description 1/4 to 1/2 Acre Lot
Faces Southwest
Story 1
Sewer Public Sewer
Water Other
Architectural Style Detached, One Story
Structure Type Block
Construction Status Resale
Others
Senior Community No
Tax ID 514110221150
Acceptable Financing Cash, Conventional, VA Loan
Listing Terms Cash, Conventional, VA Loan
Financing Conventional
Read Less
Bought with Property Outlet International



