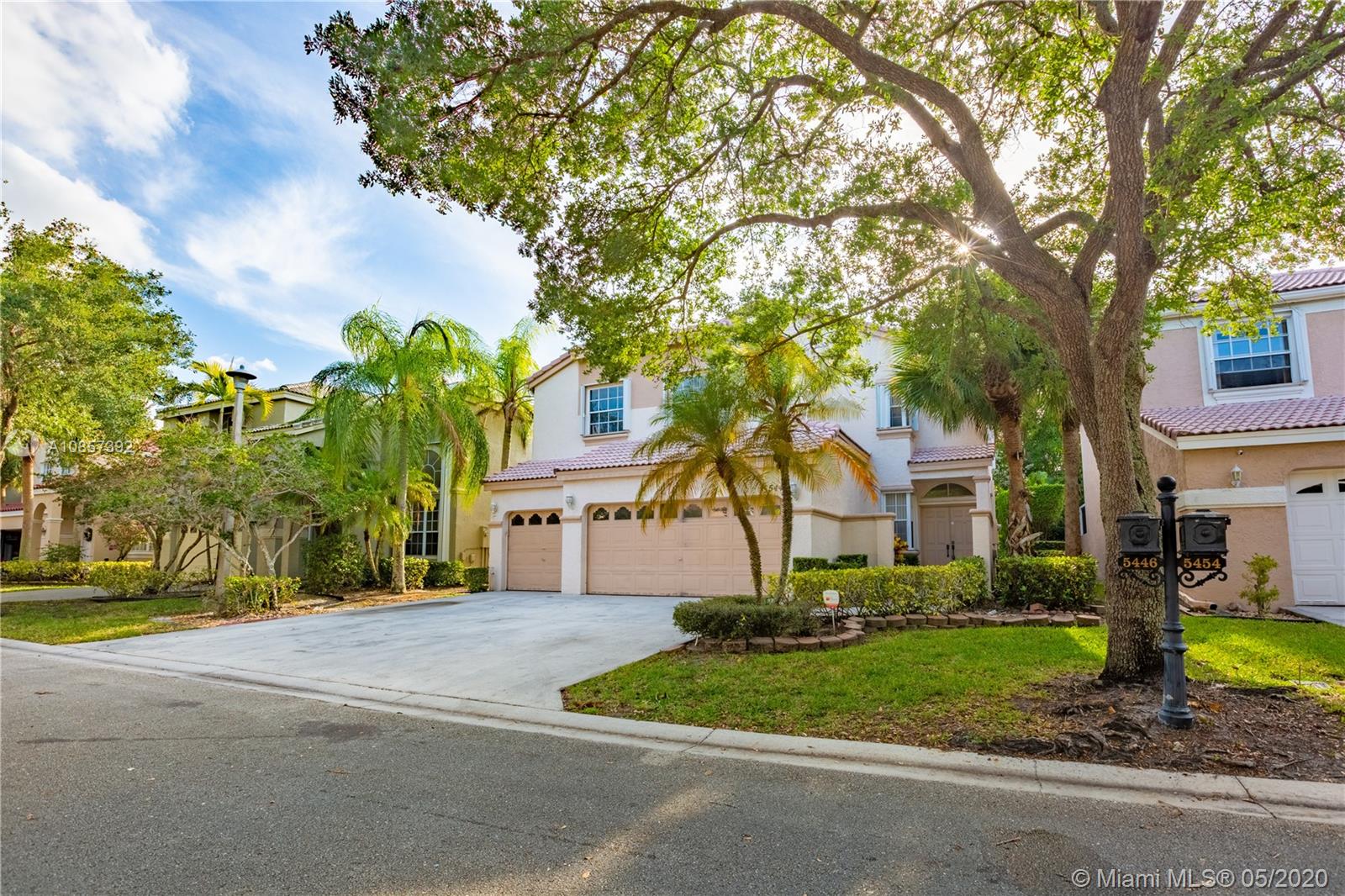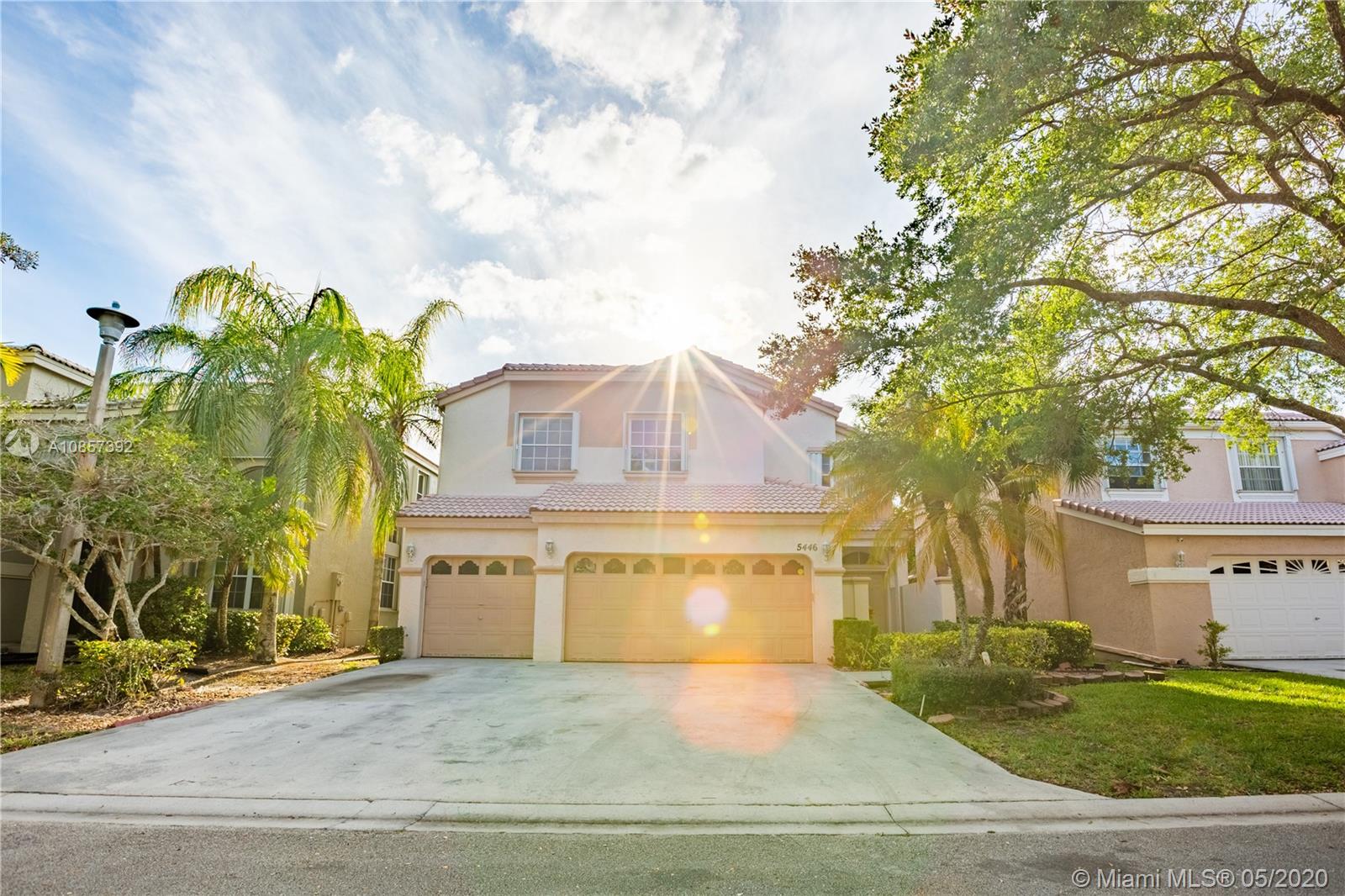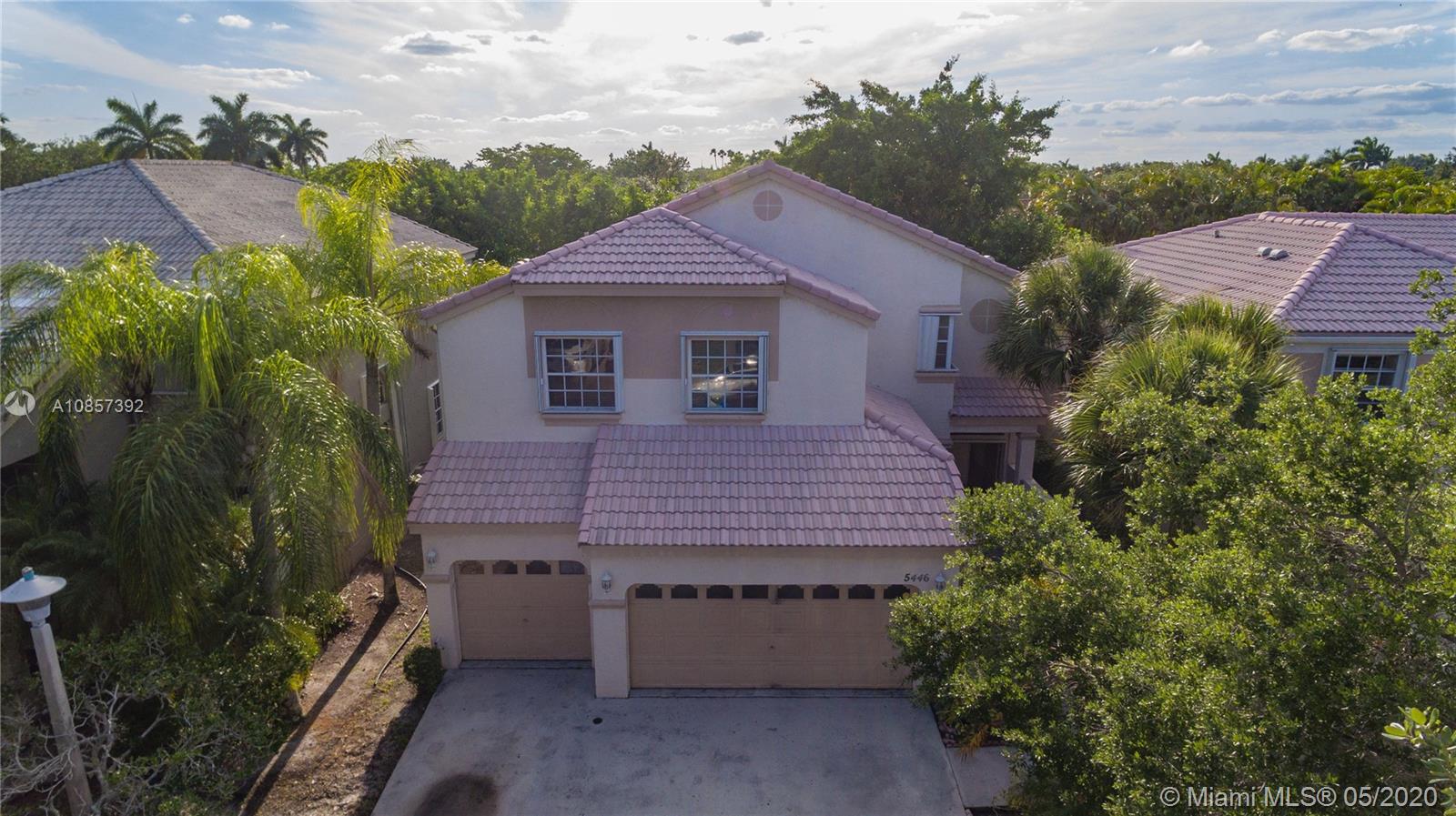For more information regarding the value of a property, please contact us for a free consultation.
5446 NW 106th Dr Coral Springs, FL 33076
Want to know what your home might be worth? Contact us for a FREE valuation!

Our team is ready to help you sell your home for the highest possible price ASAP
Key Details
Sold Price $385,000
Property Type Single Family Home
Sub Type Single Family Residence
Listing Status Sold
Purchase Type For Sale
Square Footage 2,672 sqft
Price per Sqft $144
Subdivision Kensington
MLS Listing ID A10857392
Sold Date 07/31/20
Style Detached,Two Story
Bedrooms 5
Full Baths 2
Half Baths 1
Construction Status Resale
HOA Fees $163/qua
HOA Y/N Yes
Year Built 1994
Annual Tax Amount $4,369
Tax Year 2019
Contingent 3rd Party Approval
Lot Size 5,247 Sqft
Property Description
Great 5 Bed/2.5 Bath Single Family Home Located at the Classics at Kensington. This Home Features a 3 Car Garage, and Large Screened in Patio in the Back! Interior Features Separate Laundry Room, Large Open Kitchen with Island/ Bar Seating with Attached Family Room. Also Has Dining Room and Family Room. All Bedrooms Are Upstairs. Tile Floors Downstairs and Carpet Upstairs. Half Bath Downstairs, Second Bathroom Upstairs with Dual Sinks and Master Bath Features His and Her Sinks with Vanity Area, Separate Tub and Shower. One of the Larger Homes in the Community. Location Offers Easy Access to All Major Roadways, Shopping, Dining, Schools, Public Parks, Public Transportation and Much More! ** Multiple Offers Present- Please Submit Highest and Best by Monday, May 18, 2020 12:00PM**
Location
State FL
County Broward County
Community Kensington
Area 3626
Direction Coral Springs Drive to NW 106 Drive. Follow NW 106 Drive to Property.
Interior
Interior Features Breakfast Bar, Closet Cabinetry, Family/Dining Room, First Floor Entry, Upper Level Master
Heating Central, Electric
Cooling Ceiling Fan(s), Electric
Flooring Carpet, Tile
Appliance Other
Exterior
Exterior Feature Enclosed Porch
Parking Features Attached
Garage Spaces 3.0
Pool None, Community
Community Features Other, Pool, See Remarks
View Garden
Roof Type Spanish Tile
Porch Porch, Screened
Garage Yes
Building
Lot Description < 1/4 Acre
Faces East
Story 2
Sewer Public Sewer
Water Public
Architectural Style Detached, Two Story
Level or Stories Two
Structure Type Block
Construction Status Resale
Schools
Elementary Schools Country Hills
Middle Schools Coral Spg Middle
High Schools Stoneman;Dougls
Others
Pets Allowed Conditional, Yes
Senior Community No
Tax ID 484108080250
Acceptable Financing Cash, Conventional, FHA 203(k), FHA
Listing Terms Cash, Conventional, FHA 203(k), FHA
Financing Conventional
Special Listing Condition Real Estate Owned
Pets Allowed Conditional, Yes
Read Less
Bought with RE Florida Homes, LLC



