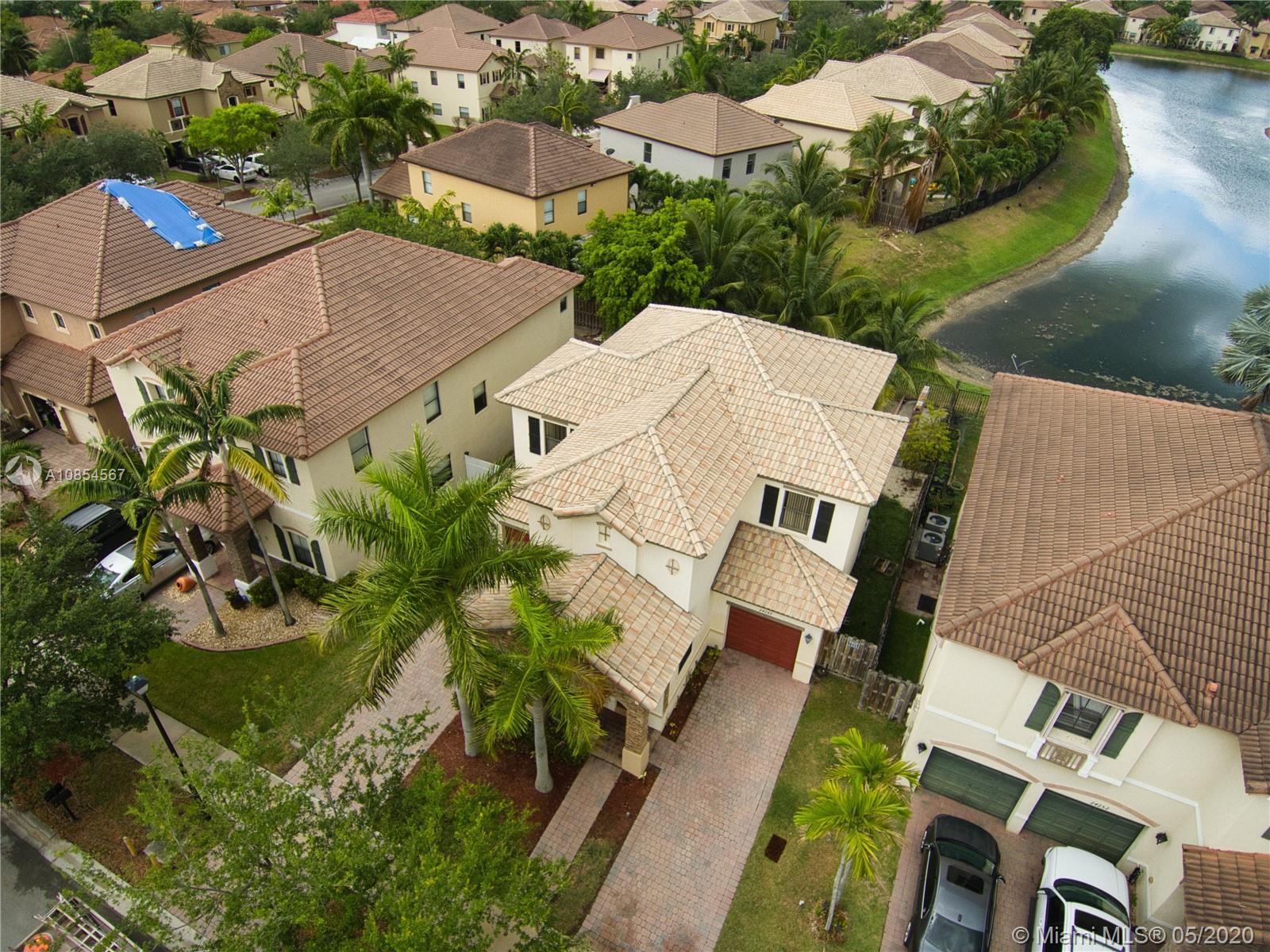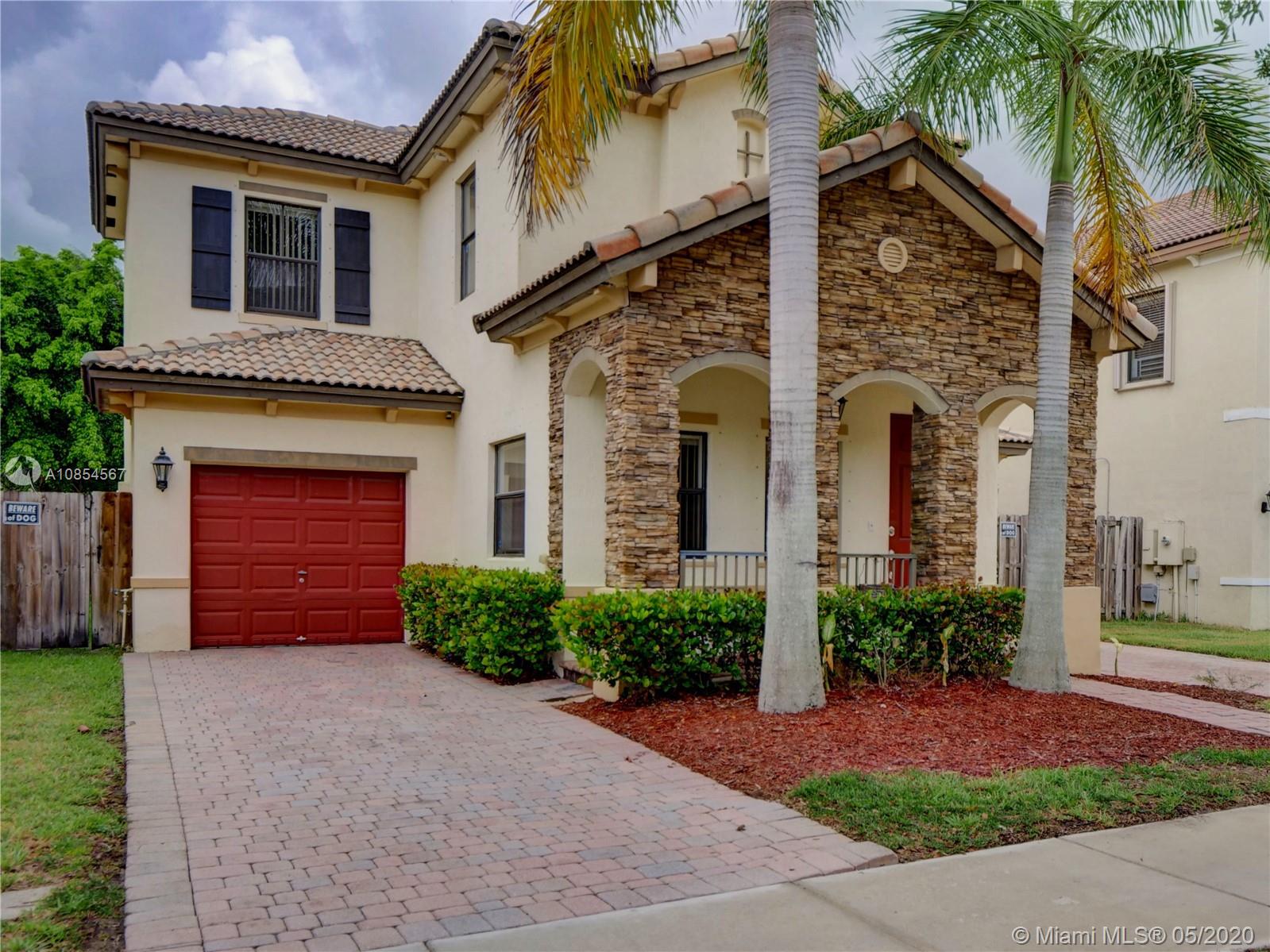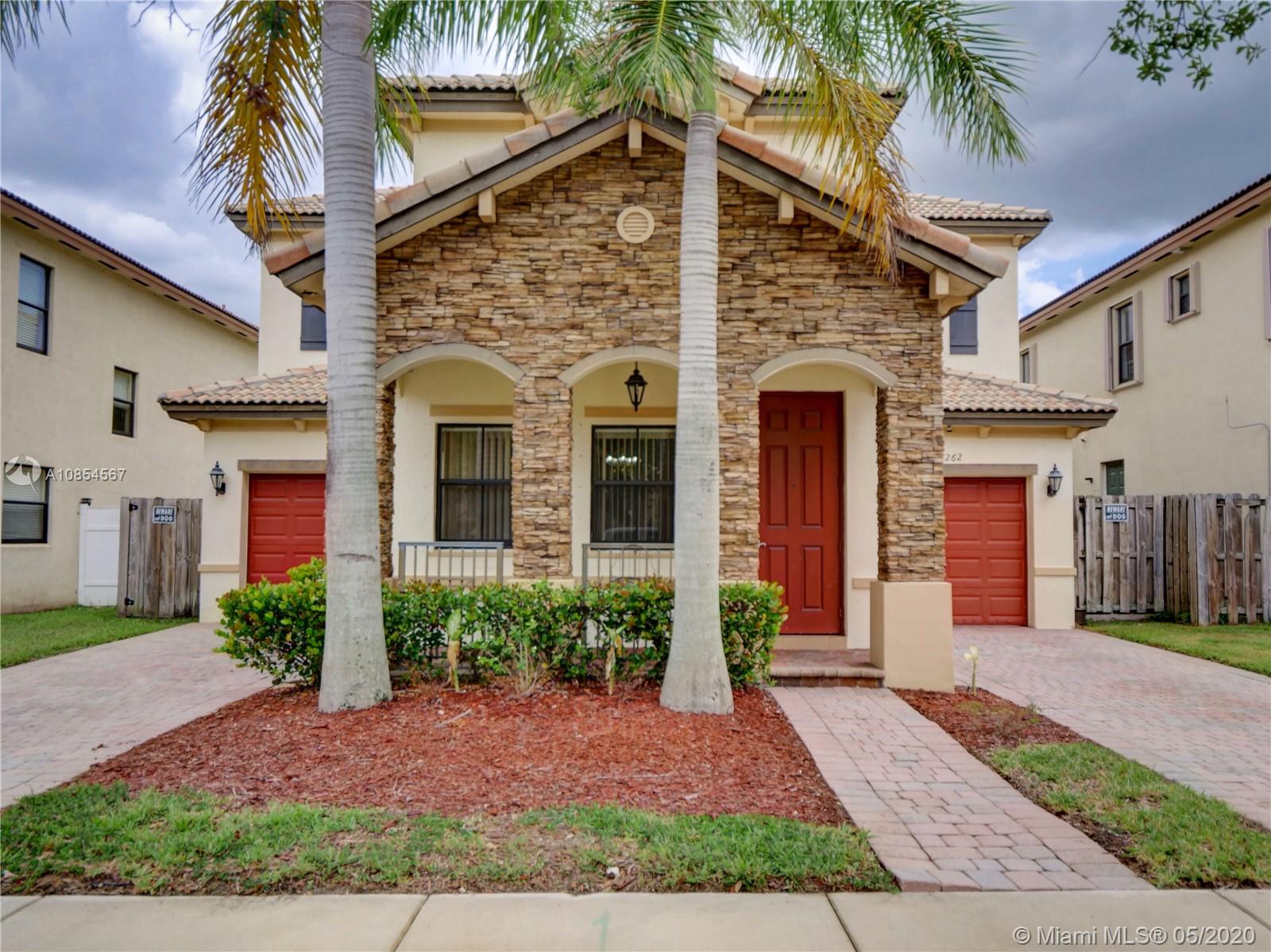For more information regarding the value of a property, please contact us for a free consultation.
24262 SW 112th Ct Homestead, FL 33032
Want to know what your home might be worth? Contact us for a FREE valuation!

Our team is ready to help you sell your home for the highest possible price ASAP
Key Details
Sold Price $342,500
Property Type Single Family Home
Sub Type Single Family Residence
Listing Status Sold
Purchase Type For Sale
Square Footage 2,494 sqft
Price per Sqft $137
Subdivision Silver Palm East Sec One
MLS Listing ID A10854567
Sold Date 07/21/20
Style Detached,Two Story
Bedrooms 4
Full Baths 2
Half Baths 1
Construction Status Resale
HOA Fees $70/mo
HOA Y/N Yes
Year Built 2006
Annual Tax Amount $7,594
Tax Year 2019
Contingent No Contingencies
Lot Size 5,000 Sqft
Property Description
Just Price Reduced.... Enjoy one of the most beautiful lake view from Kitchen or Master bedroom area in one of those days that you want to be inspire.this is your perfect match, open layout , 2 story -4 Bed 2.5 Bath - 2 Car Garage, JUST PAINTED. Large Kitchen area, laundry, Dining, florida and family formal rooms. Minutes from Turnpike, close to shopping centers please check our Virtual Tour.
Location
State FL
County Miami-dade County
Community Silver Palm East Sec One
Area 60
Direction SW 112 Ave to SW 242 ST - West to 112 CT - South to the Property
Interior
Interior Features Bedroom on Main Level, Breakfast Area, Dining Area, Separate/Formal Dining Room, Eat-in Kitchen, First Floor Entry, Kitchen/Dining Combo, Sitting Area in Master, Upper Level Master, Attic
Heating Central, Electric
Cooling Central Air, Electric
Flooring Carpet, Ceramic Tile
Appliance Dryer, Dishwasher, Electric Range, Electric Water Heater, Disposal, Ice Maker, Microwave, Refrigerator, Washer
Laundry Washer Hookup, Dryer Hookup
Exterior
Exterior Feature Outdoor Grill, Patio, Room For Pool
Garage Spaces 2.0
Pool None, Community
Community Features Clubhouse, Fitness, Pool
Waterfront Description Lake Front,Waterfront
View Y/N Yes
View Lake
Roof Type Barrel,Spanish Tile
Porch Patio
Garage Yes
Building
Lot Description < 1/4 Acre
Faces North
Story 2
Sewer Public Sewer
Water Public
Architectural Style Detached, Two Story
Level or Stories Two
Structure Type Block
Construction Status Resale
Others
Senior Community No
Tax ID 30-60-19-012-0320
Security Features Smoke Detector(s)
Acceptable Financing Cash, Conventional, FHA 203(k), FHA, VA Loan
Listing Terms Cash, Conventional, FHA 203(k), FHA, VA Loan
Financing FHA
Read Less
Bought with The Keyes Company



