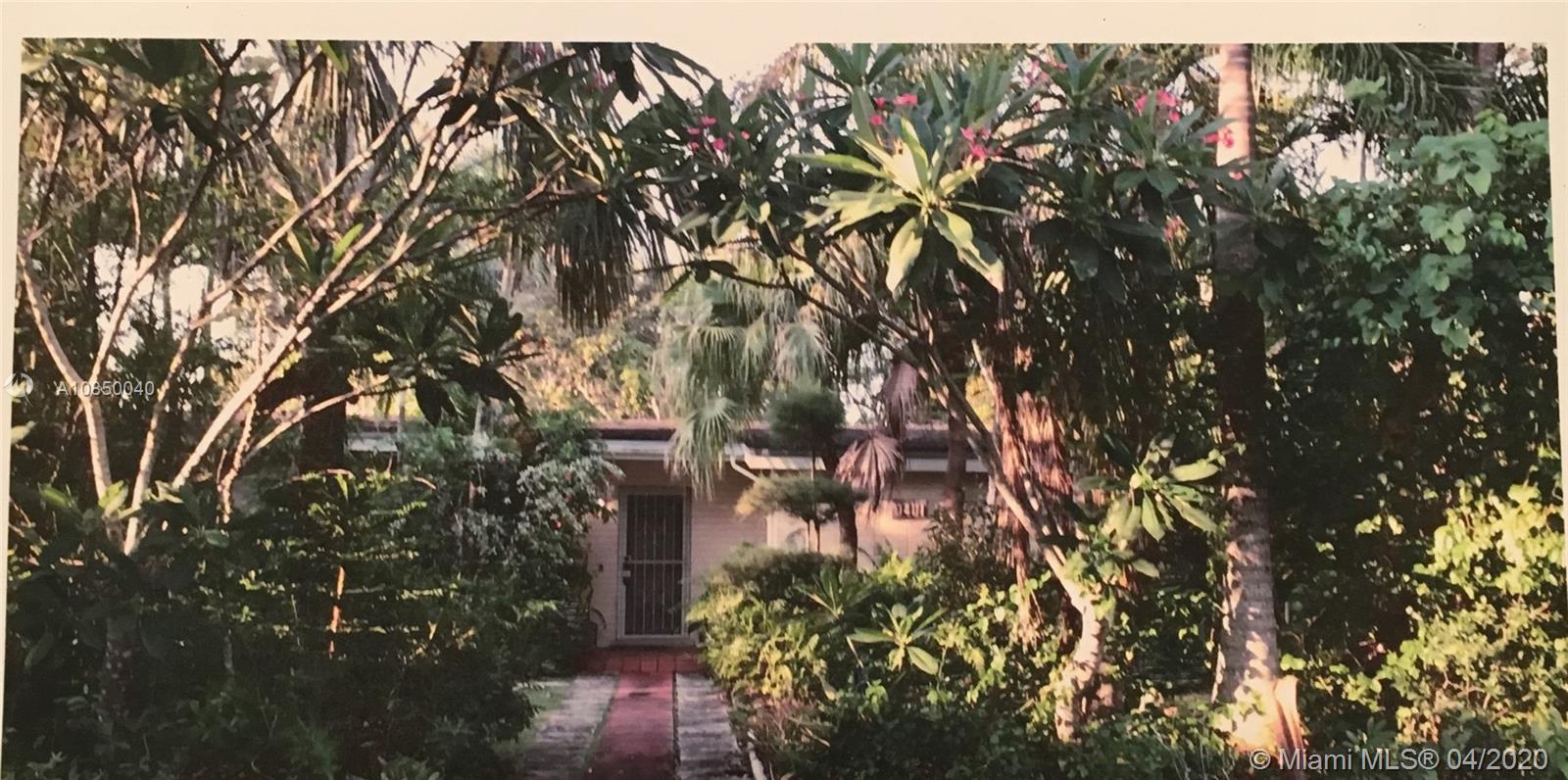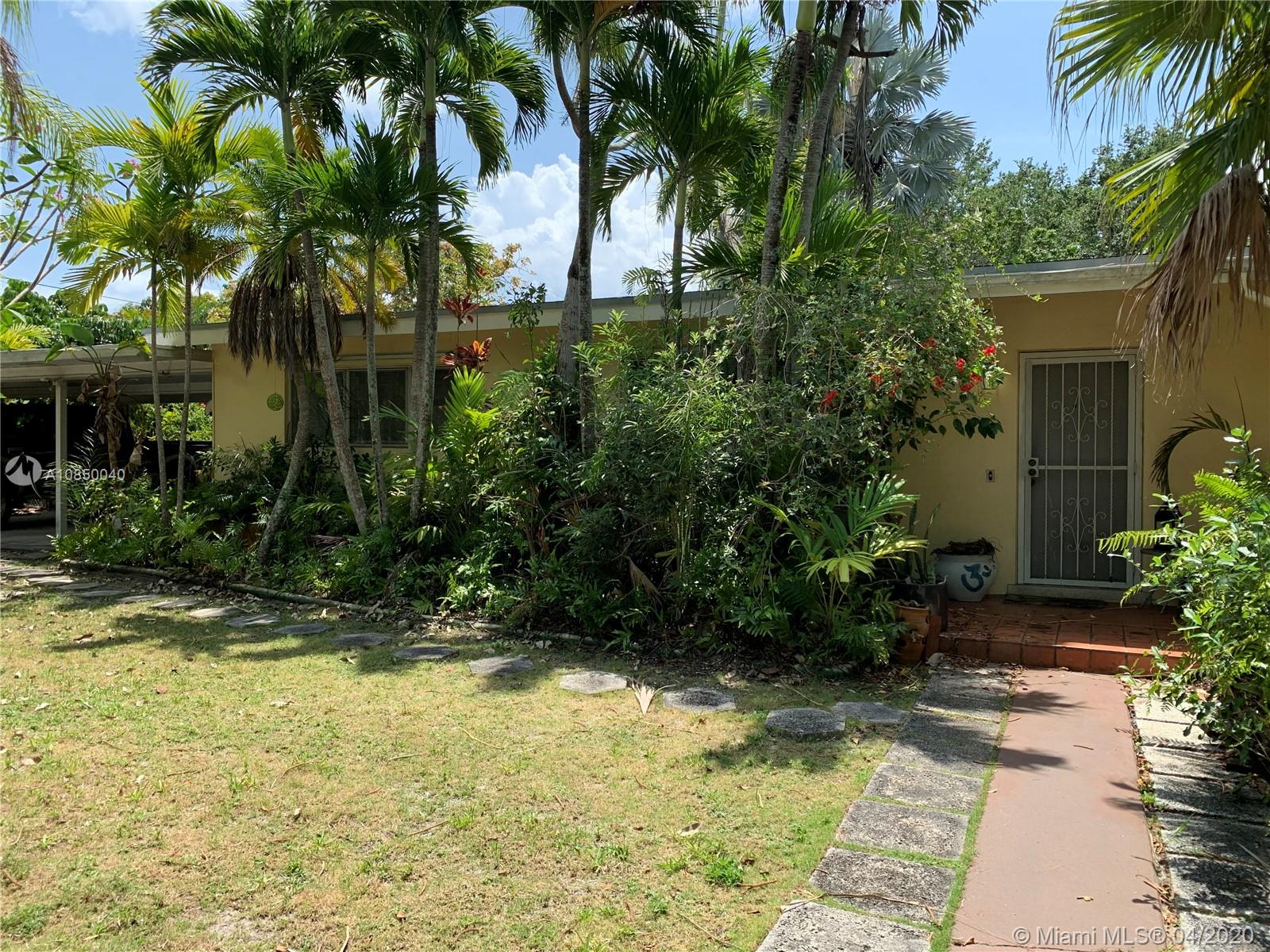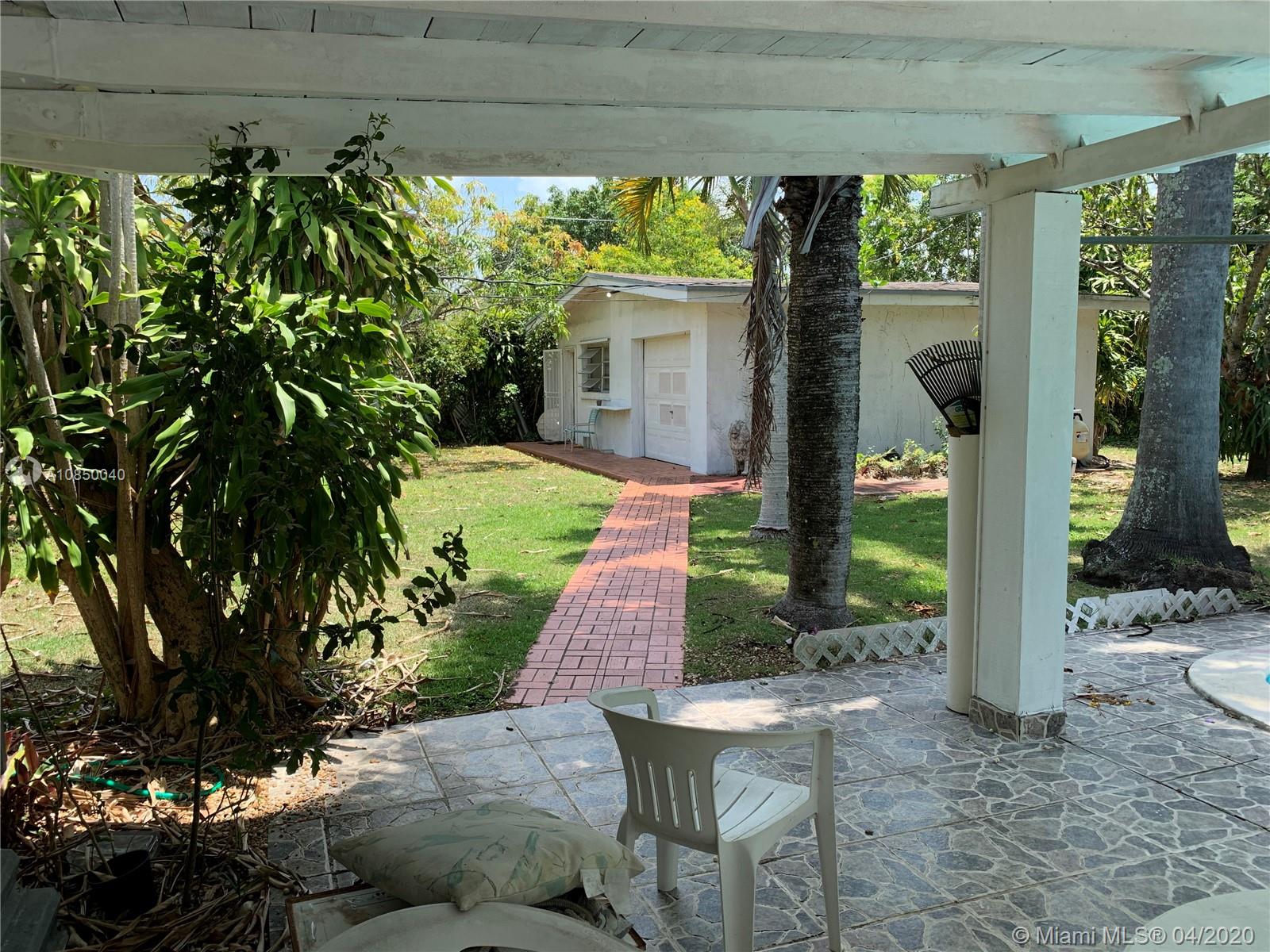For more information regarding the value of a property, please contact us for a free consultation.
9401 SW 80th Ave Miami, FL 33156
Want to know what your home might be worth? Contact us for a FREE valuation!

Our team is ready to help you sell your home for the highest possible price ASAP
Key Details
Sold Price $510,000
Property Type Single Family Home
Sub Type Single Family Residence
Listing Status Sold
Purchase Type For Sale
Square Footage 2,292 sqft
Price per Sqft $222
Subdivision Mitchell Estates
MLS Listing ID A10850040
Sold Date 06/09/20
Style Detached,Patio Home,One Story
Bedrooms 3
Full Baths 2
Construction Status Resale
HOA Y/N No
Year Built 1955
Annual Tax Amount $3,918
Tax Year 2019
Contingent No Contingencies
Lot Size 0.483 Acres
Property Description
Rare Opportunity in the highly desirable CONTINENTAL PARK -KENDALL SCHOOL NEIGHBORHOOD. Kenwood elementary K-8 School is A-rated school. The property includes 3 bedroom 2 bath home with Florida room and den/office room. There is an attached 3 car/boat carport and a free standing 2 car garage turned into office and workshop. The large corner lot has mature vegetation including beautiful palm and delicious mango, avocado, and longan fruit trees surrounding a private pool in the fenced yard. Remodel (and enjoy the original terrazzo and Cuban tile flooring) or rebuild your dream family home on this beautiful lot. Sold strictly "as is" condition Serious offers only.
Location
State FL
County Miami-dade County
Community Mitchell Estates
Area 50
Interior
Interior Features Bedroom on Main Level, Eat-in Kitchen, First Floor Entry, Living/Dining Room, Pantry, Walk-In Closet(s)
Heating None
Cooling Ceiling Fan(s)
Flooring Terrazzo, Tile
Window Features Jalousie
Appliance Dryer, Dishwasher, Electric Water Heater
Laundry Washer Hookup, Dryer Hookup
Exterior
Exterior Feature Awning(s), Fence
Parking Features Detached
Garage Spaces 2.0
Pool In Ground, Pool
View Garden
Roof Type Shingle
Garage Yes
Building
Lot Description 1/4 to 1/2 Acre Lot
Faces North
Story 1
Sewer Septic Tank
Water Public
Architectural Style Detached, Patio Home, One Story
Structure Type Block
Construction Status Resale
Others
Pets Allowed No Pet Restrictions, Yes
Senior Community No
Tax ID 30-50-03-002-0580
Acceptable Financing Cash, Conventional, VA Loan
Listing Terms Cash, Conventional, VA Loan
Financing Cash
Pets Allowed No Pet Restrictions, Yes
Read Less
Bought with True Blue Realty Inc



