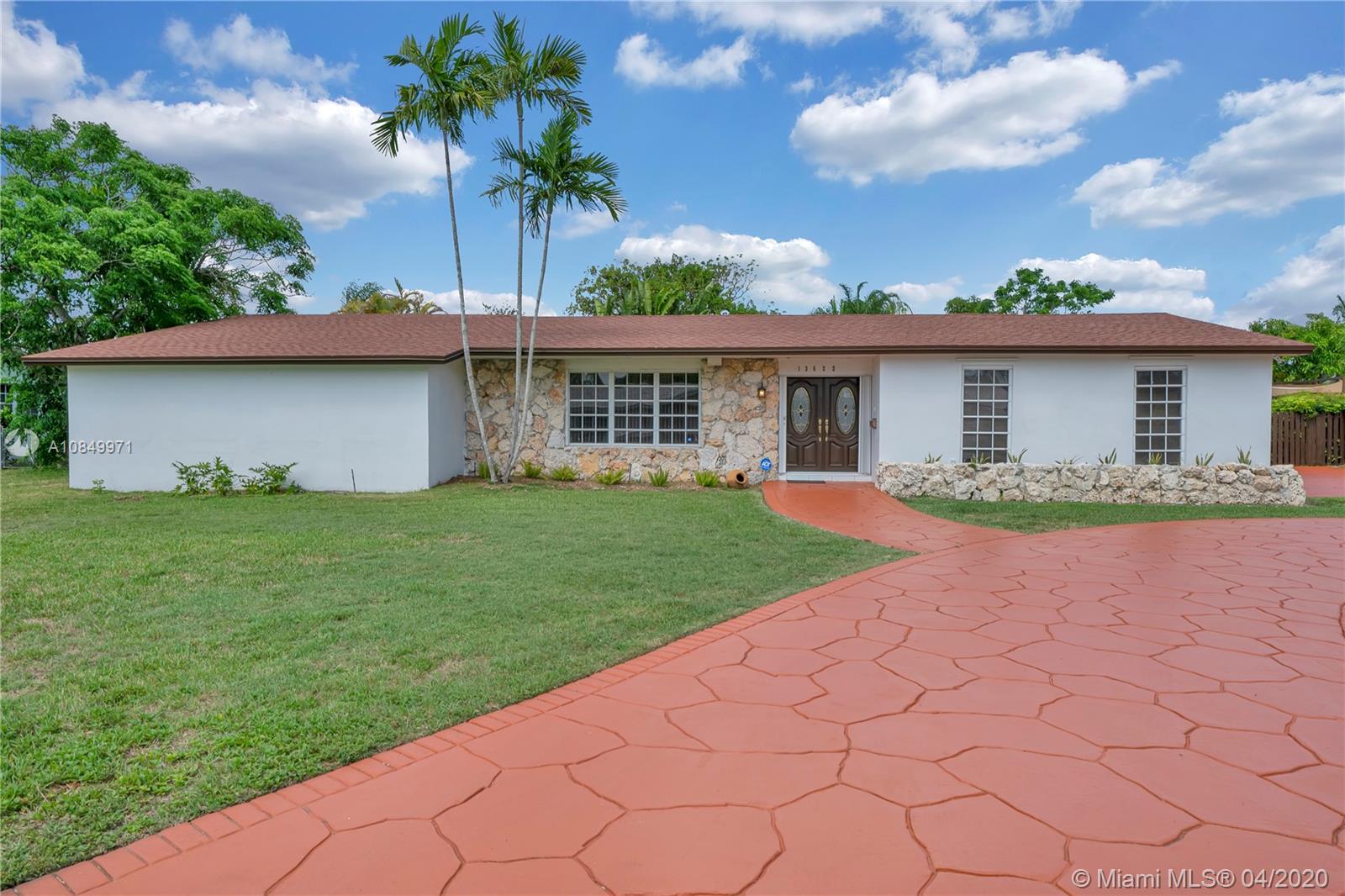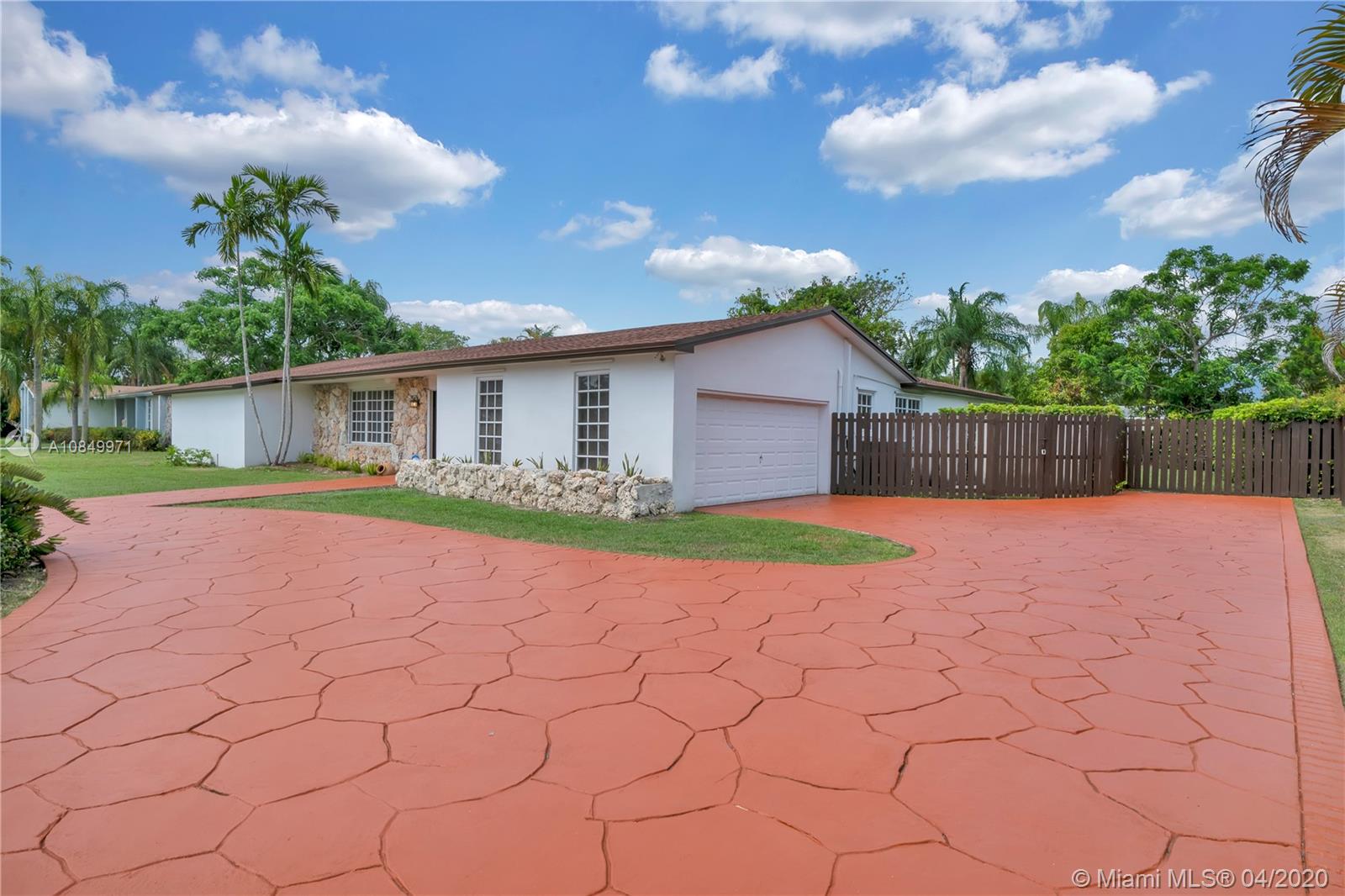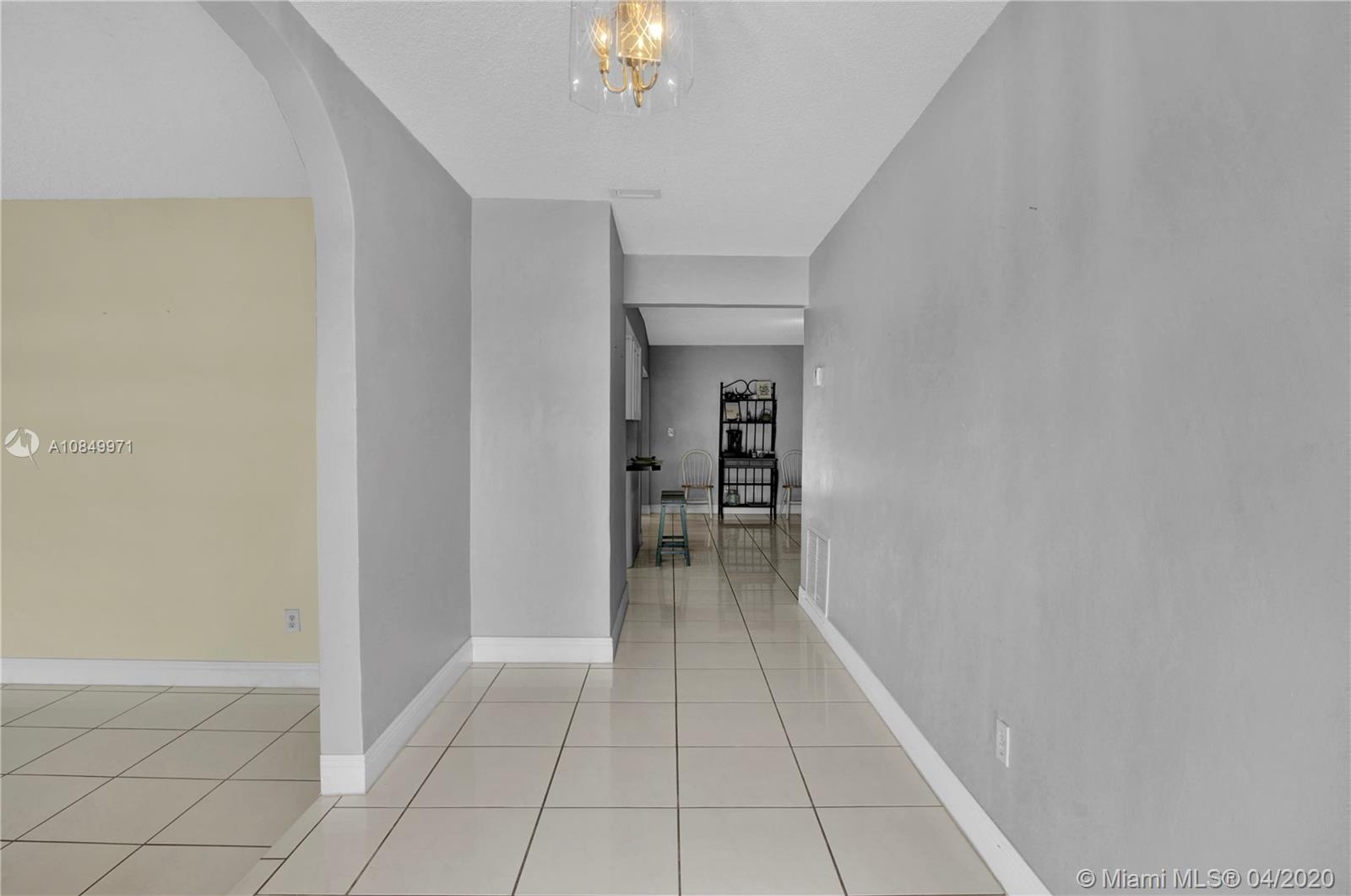For more information regarding the value of a property, please contact us for a free consultation.
13622 SW 101st Ave Miami, FL 33176
Want to know what your home might be worth? Contact us for a FREE valuation!

Our team is ready to help you sell your home for the highest possible price ASAP
Key Details
Sold Price $600,000
Property Type Single Family Home
Sub Type Single Family Residence
Listing Status Sold
Purchase Type For Sale
Square Footage 3,110 sqft
Price per Sqft $192
Subdivision Caribbean Pines Estates
MLS Listing ID A10849971
Sold Date 09/22/20
Style Detached,Ranch,One Story
Bedrooms 4
Full Baths 2
Construction Status New Construction
HOA Y/N No
Year Built 1971
Annual Tax Amount $5,035
Tax Year 2019
Contingent 3rd Party Approval
Lot Size 0.381 Acres
Property Description
REDUCED $20,000!! Owner says bring ALL offers. Bring your creativety and it can be your dream home with just a few changes. . Located by the Falls, this home boasting over 3648 adj sq ft of space. A 70's ranch style home with 4 huge bedrooms, 2 baths. A formal living & dining area. A family room with exposed wood beams that leads to a tropical oasis of mature trees overlooking a free style pool. French doors separate the den from the living room giving you all kinds of possibilities such as: a movie theater or in-law quarters or art studio. Brand new roof, stamped concrete circular driveway, black granite kitchen counters, SS appliances, Some renovations were done. Others are needed, Add your personal touches and make this your family's forever.
Location
State FL
County Miami-dade County
Community Caribbean Pines Estates
Area 50
Interior
Interior Features Breakfast Bar, Closet Cabinetry, Dining Area, Separate/Formal Dining Room, French Door(s)/Atrium Door(s), First Floor Entry, Main Level Master, Other, Pantry, Split Bedrooms, Walk-In Closet(s)
Heating Central, Electric
Cooling Central Air, Ceiling Fan(s), Electric
Flooring Ceramic Tile
Furnishings Unfurnished
Window Features Blinds,Metal,Other,Single Hung
Appliance Dryer, Dishwasher, Electric Range, Ice Maker, Other, Refrigerator, Self Cleaning Oven
Laundry Washer Hookup, Dryer Hookup
Exterior
Exterior Feature Fence, Lighting, Storm/Security Shutters
Parking Features Attached
Garage Spaces 2.0
Pool Concrete, Cleaning System, In Ground, Pool Equipment, Pool
View Pool
Roof Type Shingle
Garage Yes
Building
Lot Description 1/4 to 1/2 Acre Lot
Faces East
Story 1
Sewer Septic Tank
Water Public
Architectural Style Detached, Ranch, One Story
Structure Type Block,Shingle Siding,Stone
Construction Status New Construction
Schools
High Schools Killian Senior
Others
Senior Community No
Tax ID 30-50-20-016-0020
Security Features Security System Owned
Acceptable Financing Cash, Conventional, FHA, VA Loan
Listing Terms Cash, Conventional, FHA, VA Loan
Financing Conventional
Special Listing Condition Listed As-Is
Read Less
Bought with Luxe Properties



