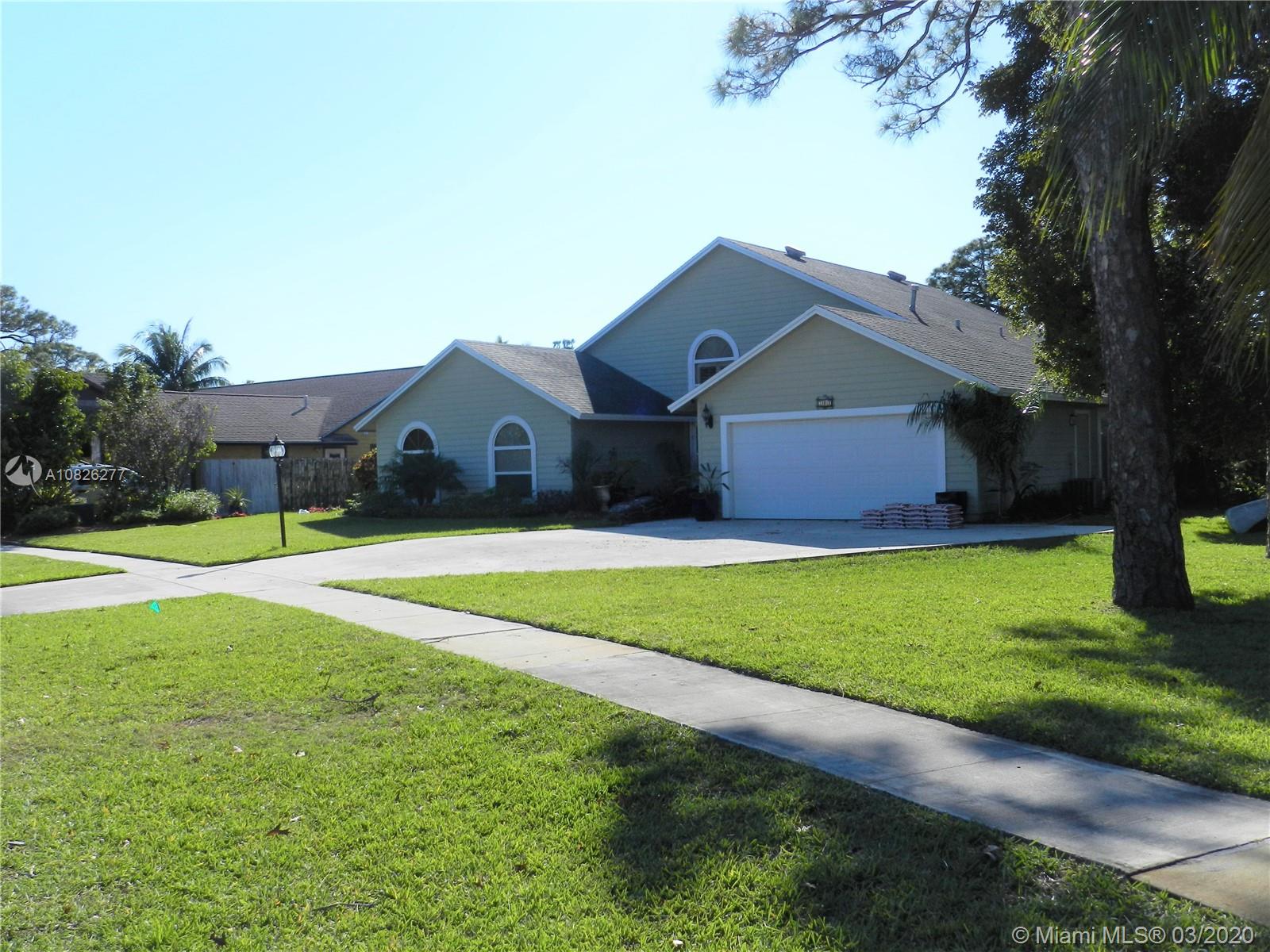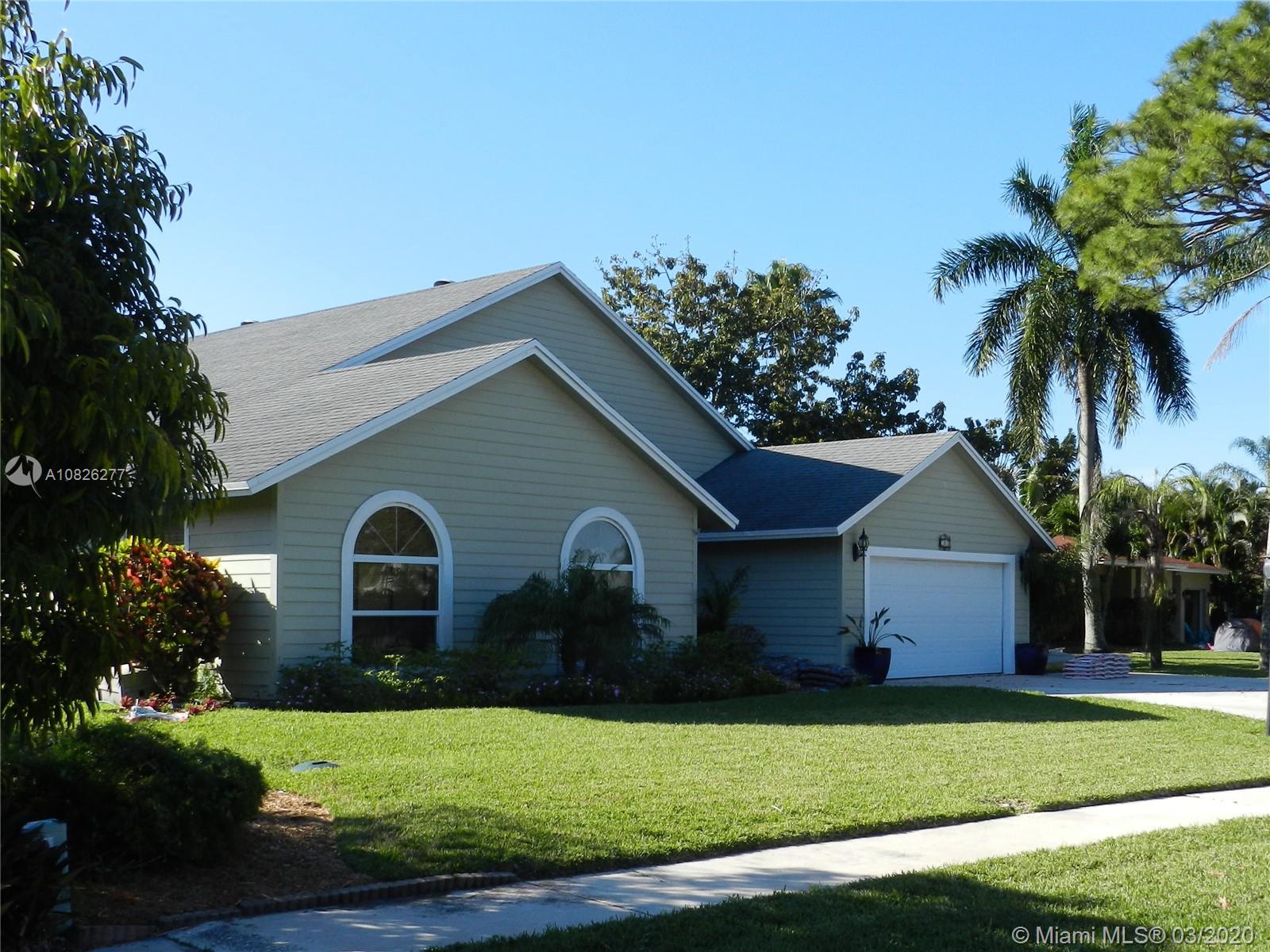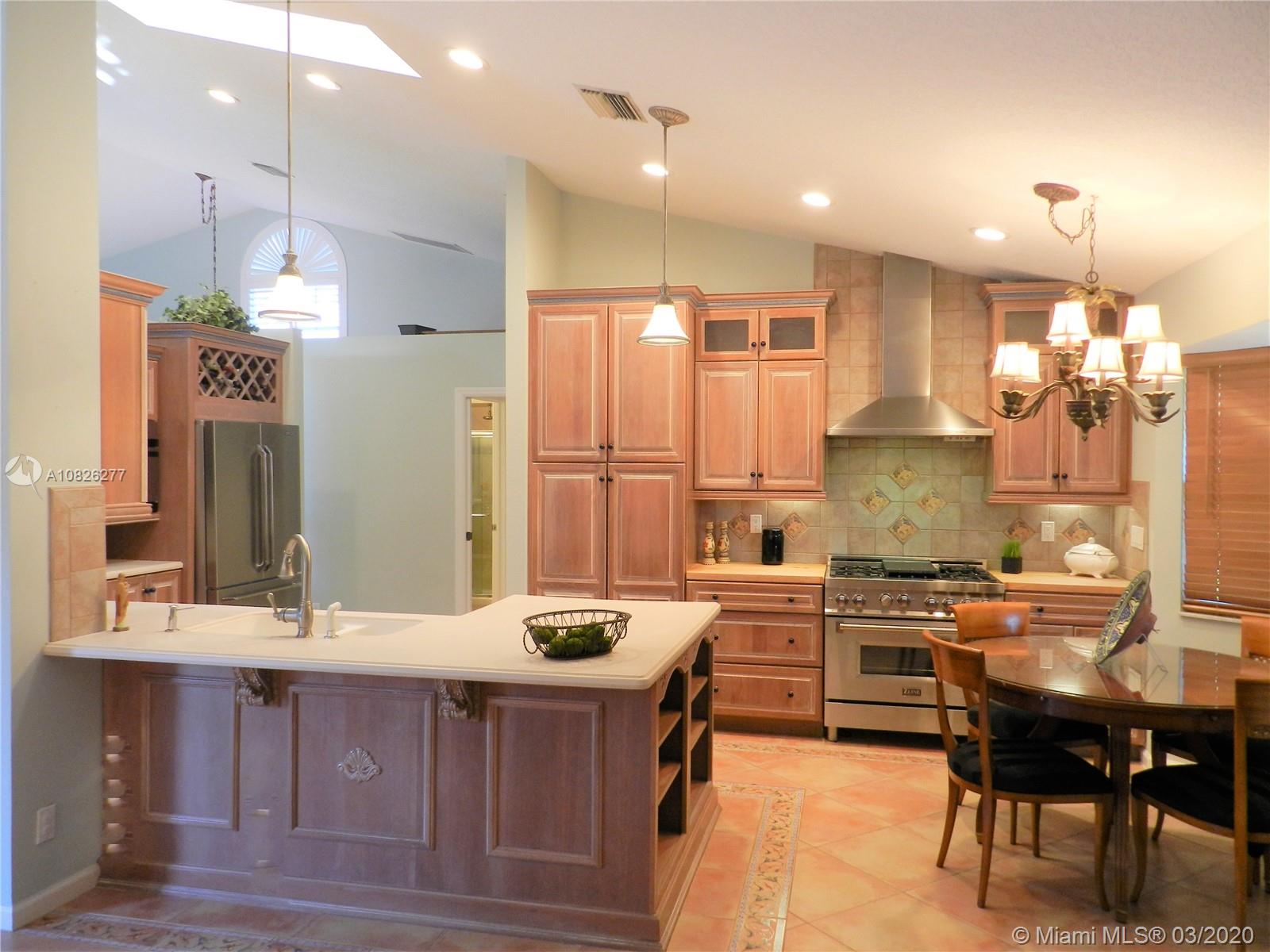For more information regarding the value of a property, please contact us for a free consultation.
702 Greenwood Dr Jupiter, FL 33458
Want to know what your home might be worth? Contact us for a FREE valuation!

Our team is ready to help you sell your home for the highest possible price ASAP
Key Details
Sold Price $559,000
Property Type Single Family Home
Sub Type Single Family Residence
Listing Status Sold
Purchase Type For Sale
Square Footage 2,171 sqft
Price per Sqft $257
Subdivision Greenwood Cove
MLS Listing ID A10826277
Sold Date 04/30/20
Style Detached,One Story
Bedrooms 4
Full Baths 3
Construction Status New Construction
HOA Y/N No
Year Built 1988
Annual Tax Amount $4,039
Tax Year 2019
Contingent No Contingencies
Lot Size 0.304 Acres
Property Description
WATERFRONT- 4/3 home with many extras including: oversized 8’ deep pool, outdoor kitchen, marble patio, whole house generator, storm windows and doors, gas fireplace, gourmet appliances and closet systems throughout. Friendly neighborhood, in heart of Jupiter, close to amenities, and no HOA. Must see to appreciate. $618,500.00 Note: Homeowners are licensed R.E. Agents.
Location
State FL
County Palm Beach County
Community Greenwood Cove
Area 5100
Direction I95 To Indiantown Road, East to Center St. Slight Left Past 2 Bridges, Turn Right at Greenwood Cove Sign or Greenwood Drive to 702 On Right
Interior
Interior Features Attic, Breakfast Bar, Built-in Features, Breakfast Area, Closet Cabinetry, Dining Area, Separate/Formal Dining Room, Entrance Foyer, Eat-in Kitchen, French Door(s)/Atrium Door(s), First Floor Entry, Fireplace, Garden Tub/Roman Tub, High Ceilings, Kitchen/Dining Combo, Living/Dining Room, Main Level Master, Pantry, Pull Down Attic Stairs, Skylights, Vaulted Ceiling(s)
Heating Central, Electric, Heat Strip, Zoned
Cooling Attic Fan, Central Air, Ceiling Fan(s), Zoned
Flooring Ceramic Tile, Other
Fireplace Yes
Window Features Arched,Blinds,Impact Glass,Metal,Plantation Shutters,Single Hung,Thermal Windows,Skylight(s)
Appliance Dryer, Dishwasher, Electric Water Heater, Disposal, Gas Range, Ice Maker, Microwave, Other, Refrigerator, Water Purifier, Washer
Laundry Washer Hookup, Dryer Hookup, Laundry Tub
Exterior
Exterior Feature Barbecue, Fence, Fruit Trees, Security/High Impact Doors, Lighting, Outdoor Grill, Porch, Patio
Parking Features Attached
Garage Spaces 2.0
Pool Fenced, Outside Bath Access, Other, Pool
Community Features Home Owners Association, Street Lights, Sidewalks
Utilities Available Cable Available, Underground Utilities
Waterfront Description Canal Front
View Y/N Yes
View Canal
Roof Type Shingle
Street Surface Paved
Porch Open, Patio, Porch
Garage Yes
Building
Lot Description 1/4 to 1/2 Acre Lot, Sprinklers Automatic
Faces East
Story 1
Sewer Public Sewer
Water Public
Architectural Style Detached, One Story
Structure Type Other
Construction Status New Construction
Schools
Elementary Schools Jupiter
Middle Schools Jupiter
High Schools Jupiter
Others
Pets Allowed No Pet Restrictions, Yes
Senior Community No
Tax ID 30424102160000370
Security Features Security System Owned,Smoke Detector(s)
Acceptable Financing Cash, Conventional, FHA
Listing Terms Cash, Conventional, FHA
Financing Cash
Special Listing Condition Listed As-Is
Pets Allowed No Pet Restrictions, Yes
Read Less
Bought with Jupiter Lighthouse Realty Inc



