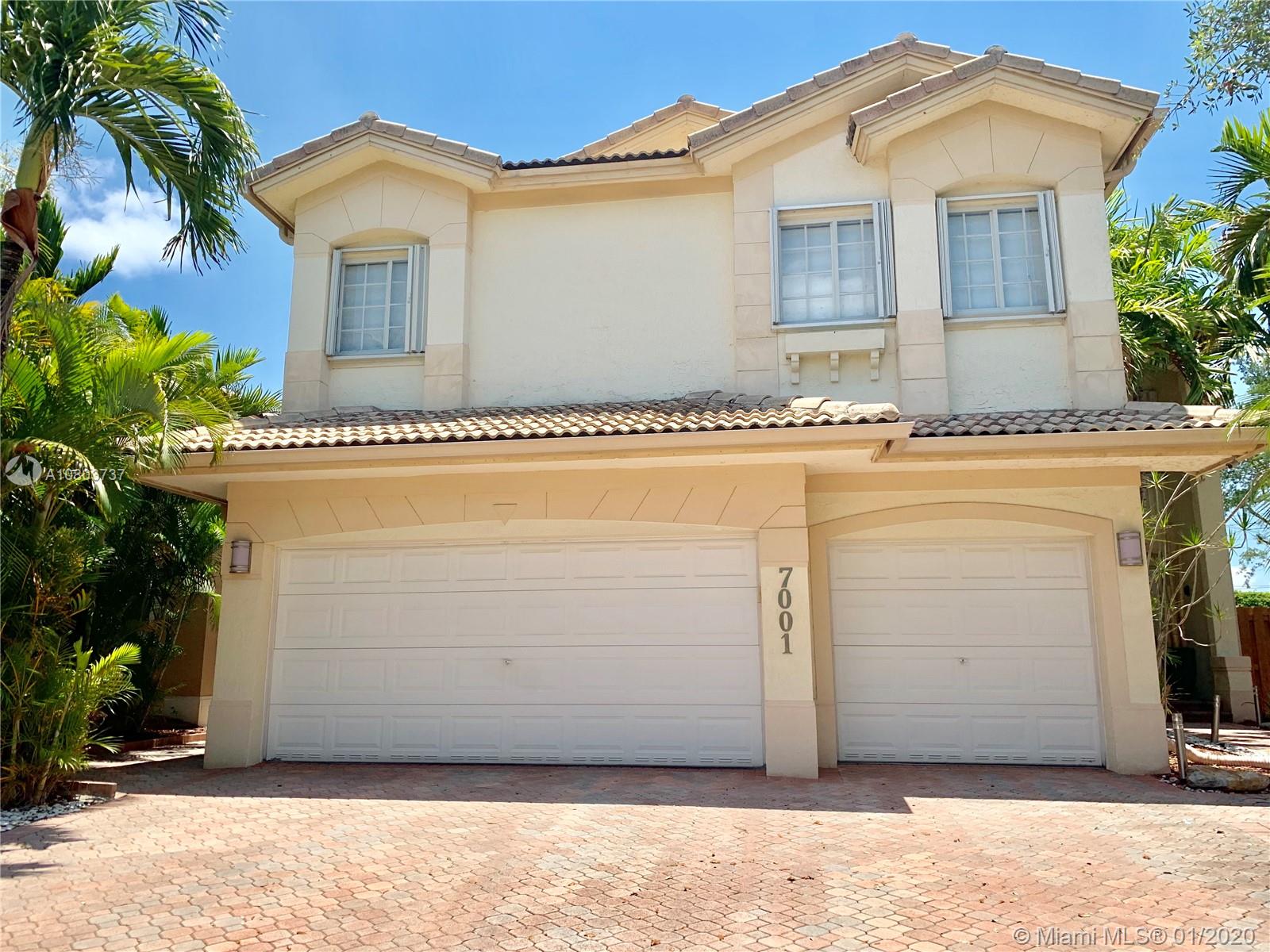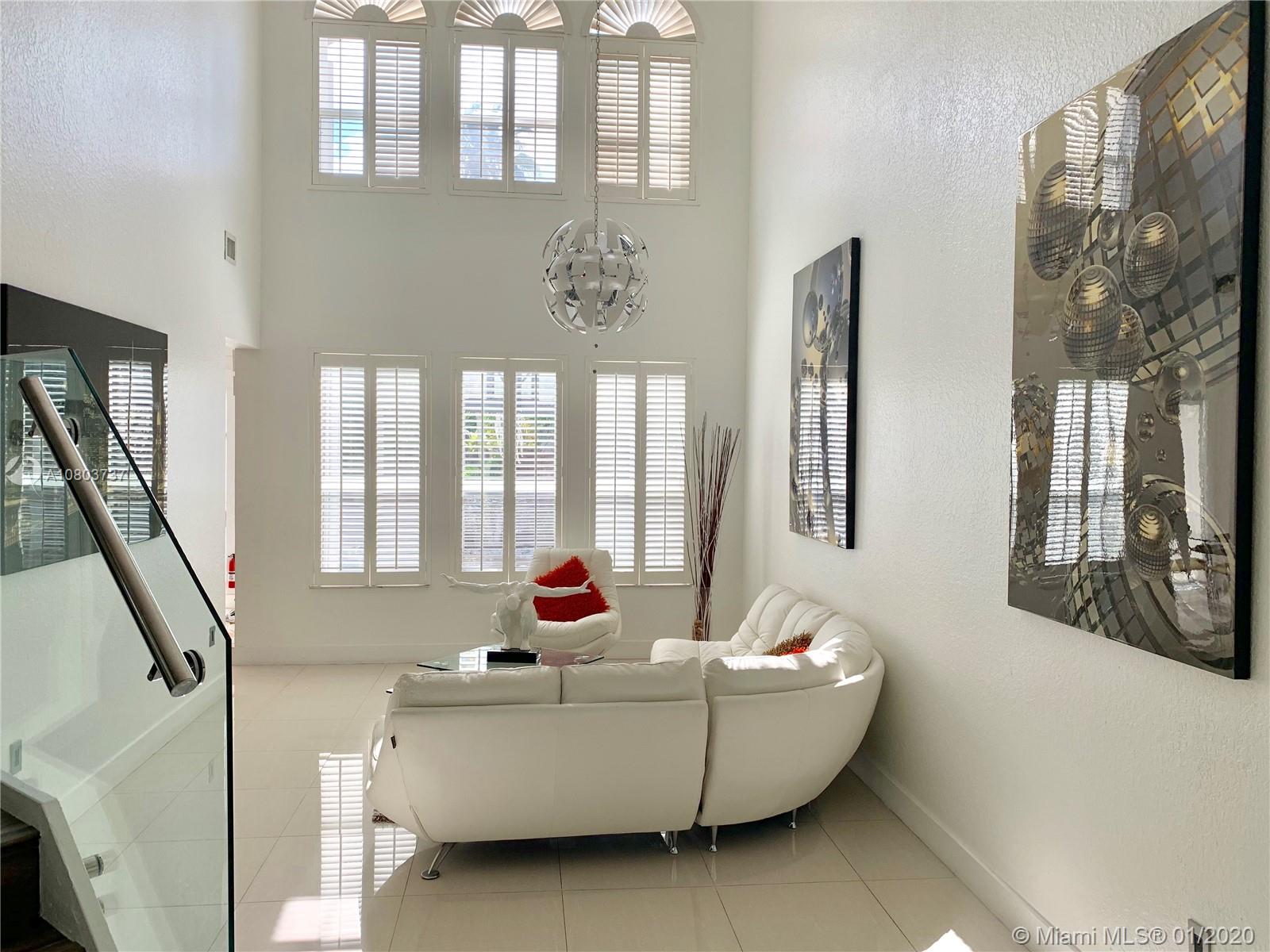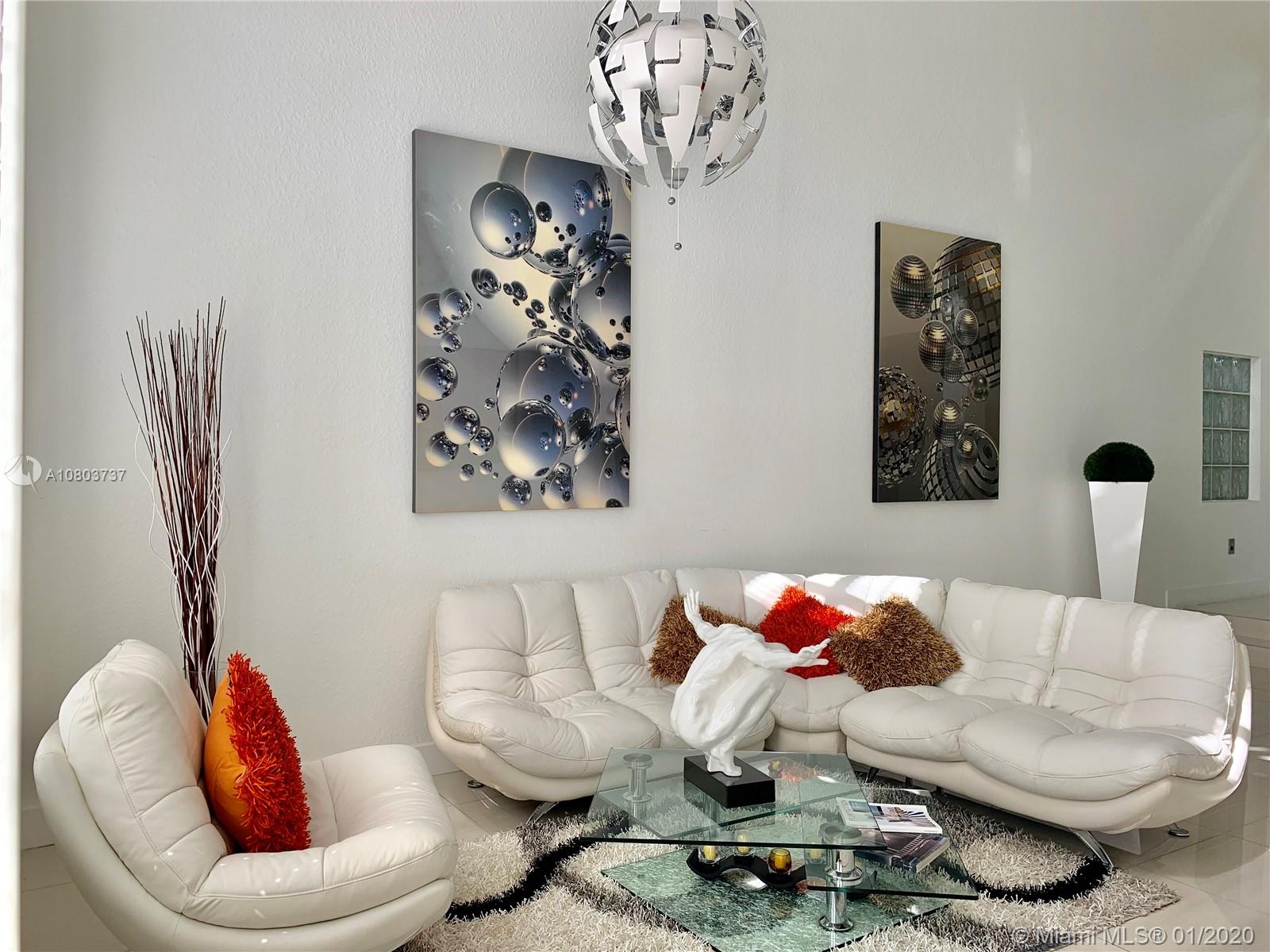For more information regarding the value of a property, please contact us for a free consultation.
7001 NW 107th Ct Doral, FL 33178
Want to know what your home might be worth? Contact us for a FREE valuation!

Our team is ready to help you sell your home for the highest possible price ASAP
Key Details
Sold Price $680,000
Property Type Single Family Home
Sub Type Single Family Residence
Listing Status Sold
Purchase Type For Sale
Square Footage 3,026 sqft
Price per Sqft $224
Subdivision Doral Isles St Croix 1St
MLS Listing ID A10803737
Sold Date 03/06/20
Style Detached,Two Story
Bedrooms 5
Full Baths 3
Construction Status Resale
HOA Fees $388/mo
HOA Y/N Yes
Year Built 2000
Annual Tax Amount $9,321
Tax Year 2019
Contingent 3rd Party Approval
Lot Size 5,500 Sqft
Property Description
BEAUTIFUL SINGLE FAMILY HOME AT THE PRESTIGIOUS COMMUNITY AT DORAL ISLES – ST CROIX. REMODELED 5 BEDROOMS, 3 BATHROOMS, ONE BED AND FULL BATH ON 1ST FLOOR. KITCHEN WITH QUARTZ COUNTER TOP, STAINLESS STEEL APPLIANCES, SPACIOUS FAMILY ROOM, PORCELAIN FLOORS, MASTER BED UPSTAIRS WITH COMFORTABLE WALKING CLOSET, MASTER BATHROOM WITH DUAL SINK AND DUAL SHOWER, ADDED MEZZANINE ENTERTAINMENT AREA. GORGEOUS DESIGNER PATIO WITH BUILTIN GRILL, BAR, SALTWATER POOL AND LIGHTING, ACCORDION SHUTTERS. ENJOY LIVING IN THE RESORT STYLE COMMUNITY, CLUB HOUSE WITH 3 POOLS, SAUNA, GYM, TENNIS COURTS, BASEBALL AND SOCCER FIELDS, BASKETBALL COURT, PARK, BEACH VOLLEYBALL, RESTAURANT AND MORE. GREAT A+ SCHOOLS, SHOPPING CENTERS, PARKS, MAJOR HIGHWAYS AND MAIN STREETS. NO NEIGHBORS ON BACK. EASY TO SHOW!!!
Location
State FL
County Miami-dade County
Community Doral Isles St Croix 1St
Area 30
Direction TAKE NW 58TH ST TO 112TH AVE. TO THE MAIN GATE OF DORAL ISLES, FOLLOW THE MAIN ROAD TO ST. CROIX SUBDIVISION THAT WILL BE ON YOUR RIGHT.
Interior
Interior Features Bedroom on Main Level, Breakfast Area, Dining Area, Separate/Formal Dining Room, Eat-in Kitchen, First Floor Entry, Living/Dining Room, Upper Level Master, Vaulted Ceiling(s), Walk-In Closet(s), Attic
Heating Central
Cooling Central Air
Flooring Marble, Other, Tile
Window Features Plantation Shutters
Appliance Dryer, Dishwasher, Electric Water Heater, Disposal, Microwave, Other, Refrigerator, Washer
Exterior
Exterior Feature Barbecue, Fence, Lighting, Outdoor Grill, Patio, Storm/Security Shutters
Parking Features Attached
Garage Spaces 3.0
Pool Heated, In Ground, Pool
Community Features Clubhouse, Gated
Utilities Available Cable Available
View Garden
Roof Type Spanish Tile
Porch Patio
Garage Yes
Building
Lot Description < 1/4 Acre
Faces East
Story 2
Sewer Public Sewer
Water Public
Architectural Style Detached, Two Story
Level or Stories Two
Structure Type Block
Construction Status Resale
Schools
Elementary Schools Dr Rolando Espinosa
High Schools Ronald W. Reagan
Others
Pets Allowed No Pet Restrictions, Yes
Senior Community No
Tax ID 35-30-18-019-0280
Security Features Gated Community,Smoke Detector(s)
Acceptable Financing Cash, Conventional
Listing Terms Cash, Conventional
Financing Conventional
Pets Allowed No Pet Restrictions, Yes
Read Less
Bought with Potential Property Group



