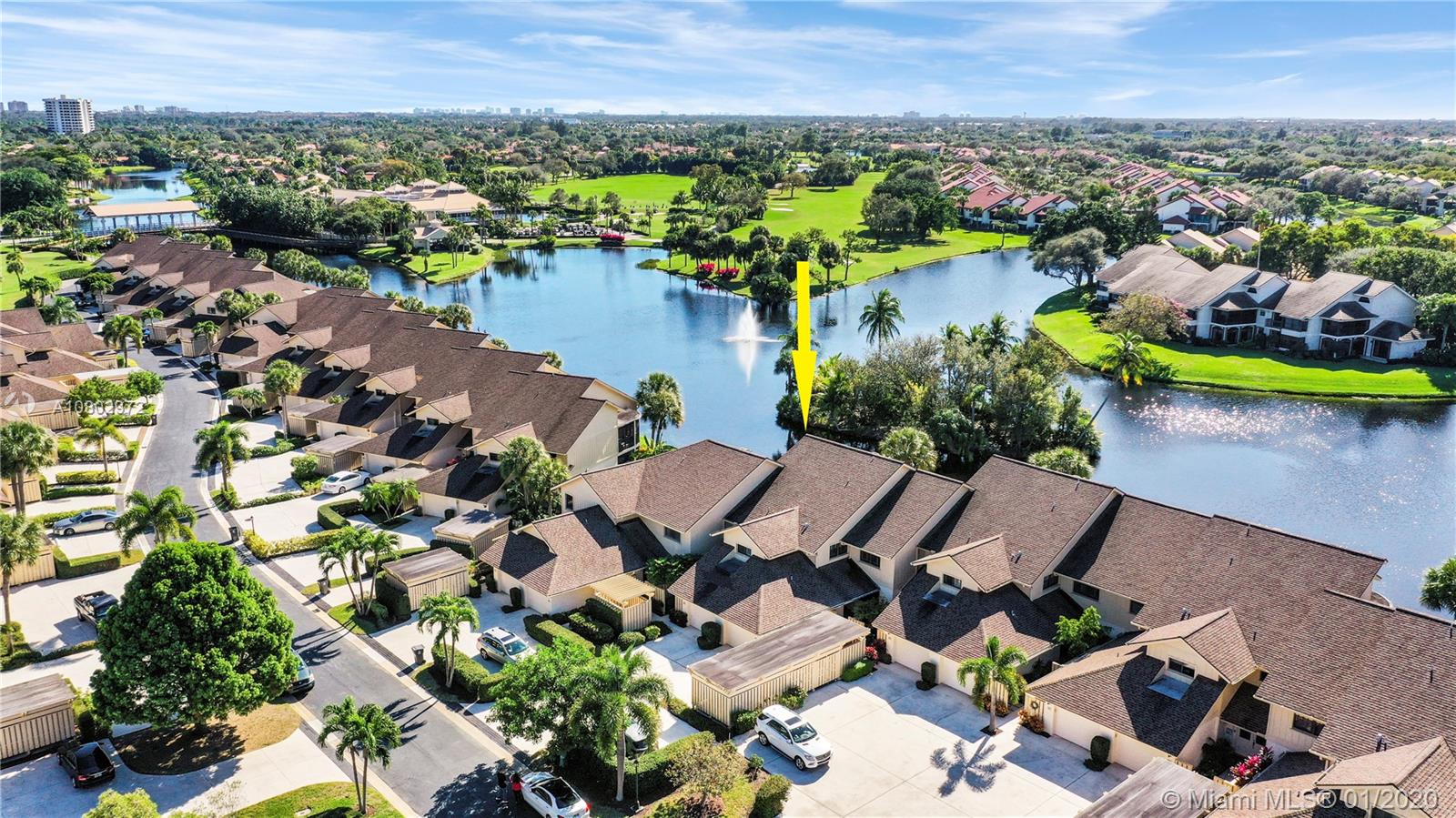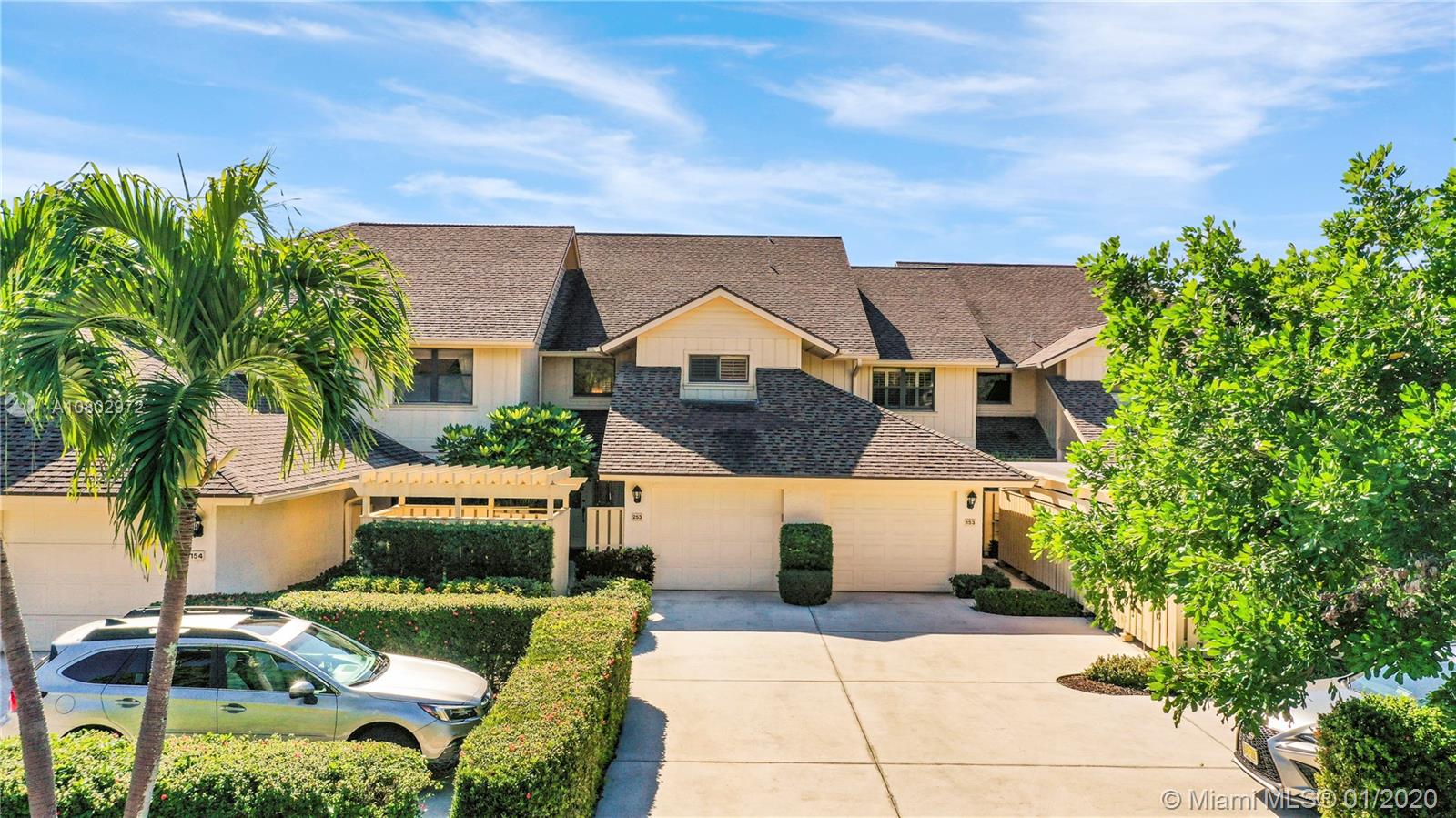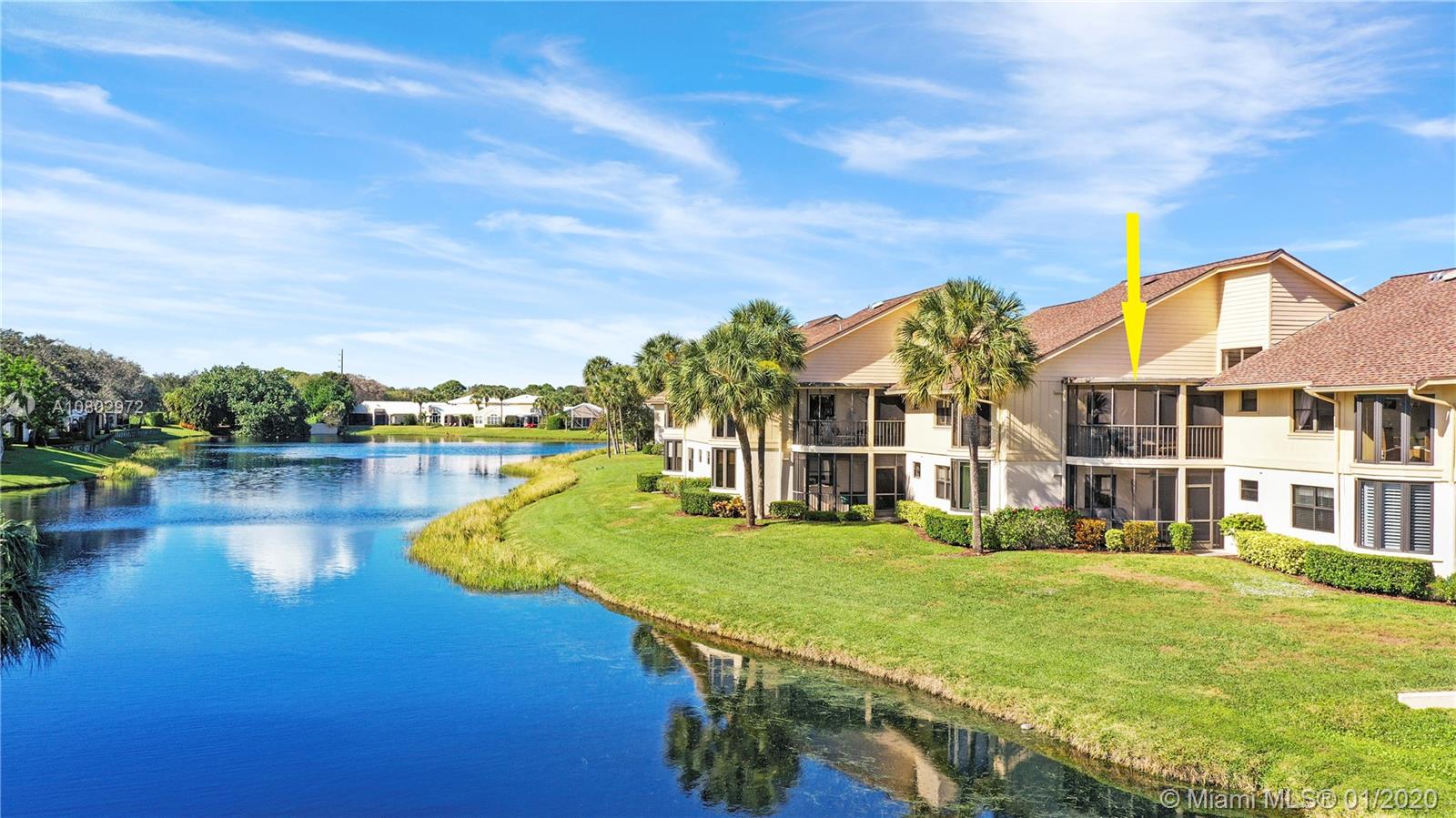For more information regarding the value of a property, please contact us for a free consultation.
16941 Waterbend Dr #253 Jupiter, FL 33477
Want to know what your home might be worth? Contact us for a FREE valuation!

Our team is ready to help you sell your home for the highest possible price ASAP
Key Details
Sold Price $420,000
Property Type Condo
Sub Type Condominium
Listing Status Sold
Purchase Type For Sale
Square Footage 1,818 sqft
Price per Sqft $231
Subdivision Waterbend At Jonathans Lan
MLS Listing ID A10802972
Sold Date 04/20/20
Style Split-Level
Bedrooms 3
Full Baths 2
Construction Status Resale
HOA Y/N Yes
Year Built 1985
Annual Tax Amount $6,144
Tax Year 2019
Contingent Pending Inspections
Property Description
Immaculate&Renovated 3BD,2BA 2nd Story condo w/gorgeous water views from living rm, dining rm, kitchen&newly screened balcony in sought after Waterbend@Jonathans Landing! Large open floor plan, freshly painted,open kitchen concept,granite counters,decorative tile backsplash, custom cabs&SS appliances,custom lighting,wood blinds&plantation shutters.Vaulted ceiling in living rm area. New custom shelving closet in Master.New tiled backsplash MBA. Washer/Dryer/WashSink in private 1CarGarage,long driveway&separate golf cart garage.Steps to Community Pool. Renovations 2014, A/C 2018. 2 Pets allowed-30lbs< JL Golf Club is a private Club offering 4 memberships/Club Membership is NOT required to live in JL. 3 Champ golf courses,Tennis,Fitness Center,Dining,Spa,Pro Shop&More.24/hr manned Security.
Location
State FL
County Palm Beach County
Community Waterbend At Jonathans Lan
Area 5100
Direction Indiantown Rd. to Jonathan's Landing entrance, 4th left onto Waterbend Dr, immediate right, follow to condo on right.
Interior
Interior Features Breakfast Area, Closet Cabinetry, Dining Area, Separate/Formal Dining Room, Eat-in Kitchen, First Floor Entry, Split Bedrooms, Upper Level Master, Vaulted Ceiling(s), Walk-In Closet(s), Bay Window
Heating Central
Cooling Central Air
Flooring Tile, Wood
Furnishings Unfurnished
Window Features Blinds,Plantation Shutters
Appliance Dryer, Dishwasher, Electric Range, Electric Water Heater, Disposal, Microwave, Refrigerator, Washer
Laundry Laundry Tub
Exterior
Exterior Feature Balcony
Parking Features Attached
Garage Spaces 1.0
Pool Association
Amenities Available Pool
Waterfront Description Lake Front,Waterfront
View Y/N Yes
View Other, Water
Porch Balcony, Screened
Garage Yes
Building
Architectural Style Split-Level
Level or Stories Multi/Split
Structure Type Block
Construction Status Resale
Others
Pets Allowed Conditional, Yes
HOA Fee Include Common Areas,Insurance,Maintenance Grounds,Pest Control,Roof,Sewer,Security,Trash,Water
Senior Community No
Tax ID 00434106140002530
Acceptable Financing Cash, Conventional
Listing Terms Cash, Conventional
Financing Cash
Special Listing Condition Listed As-Is
Pets Allowed Conditional, Yes
Read Less
Bought with Platinum Properties/The Keyes Company



