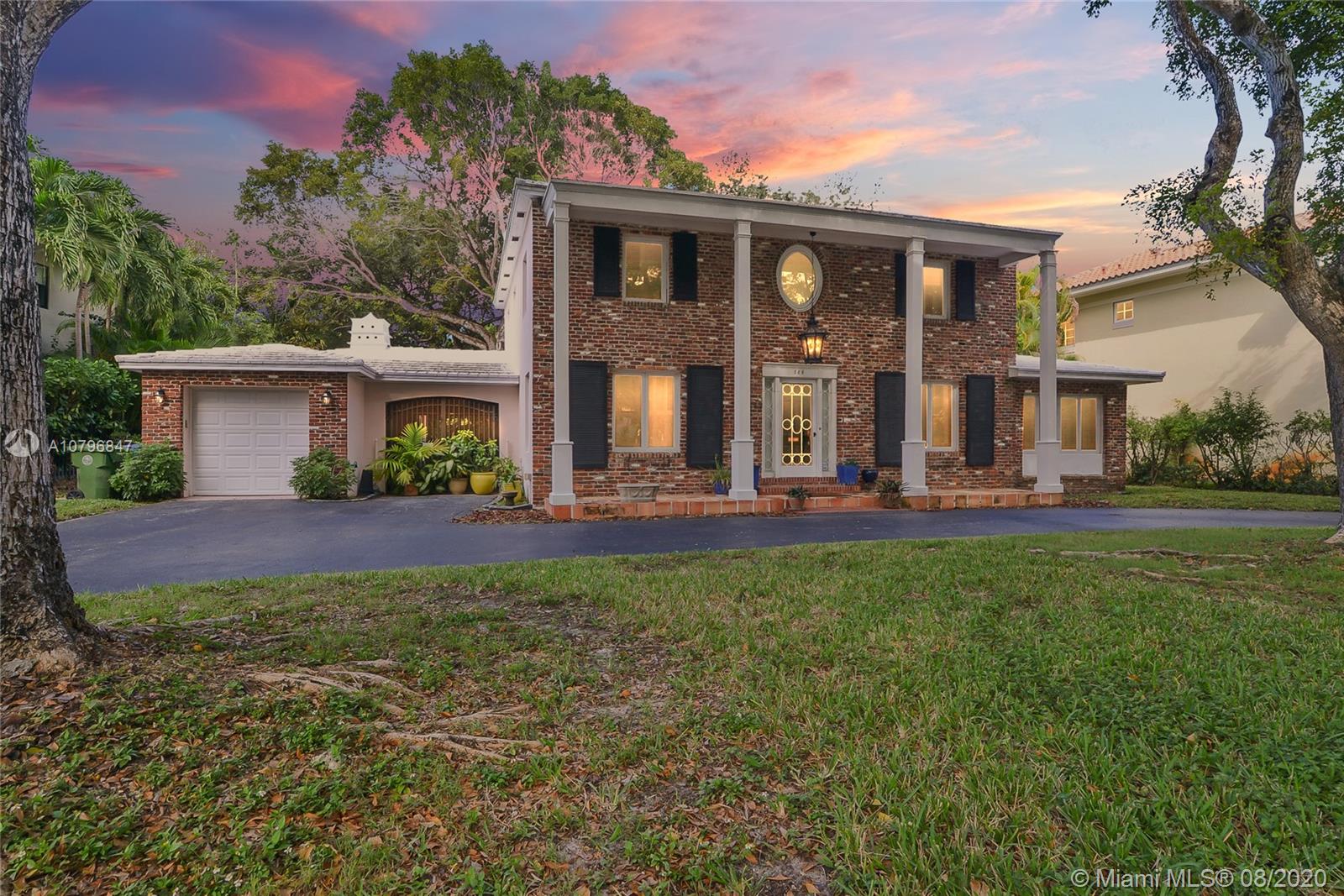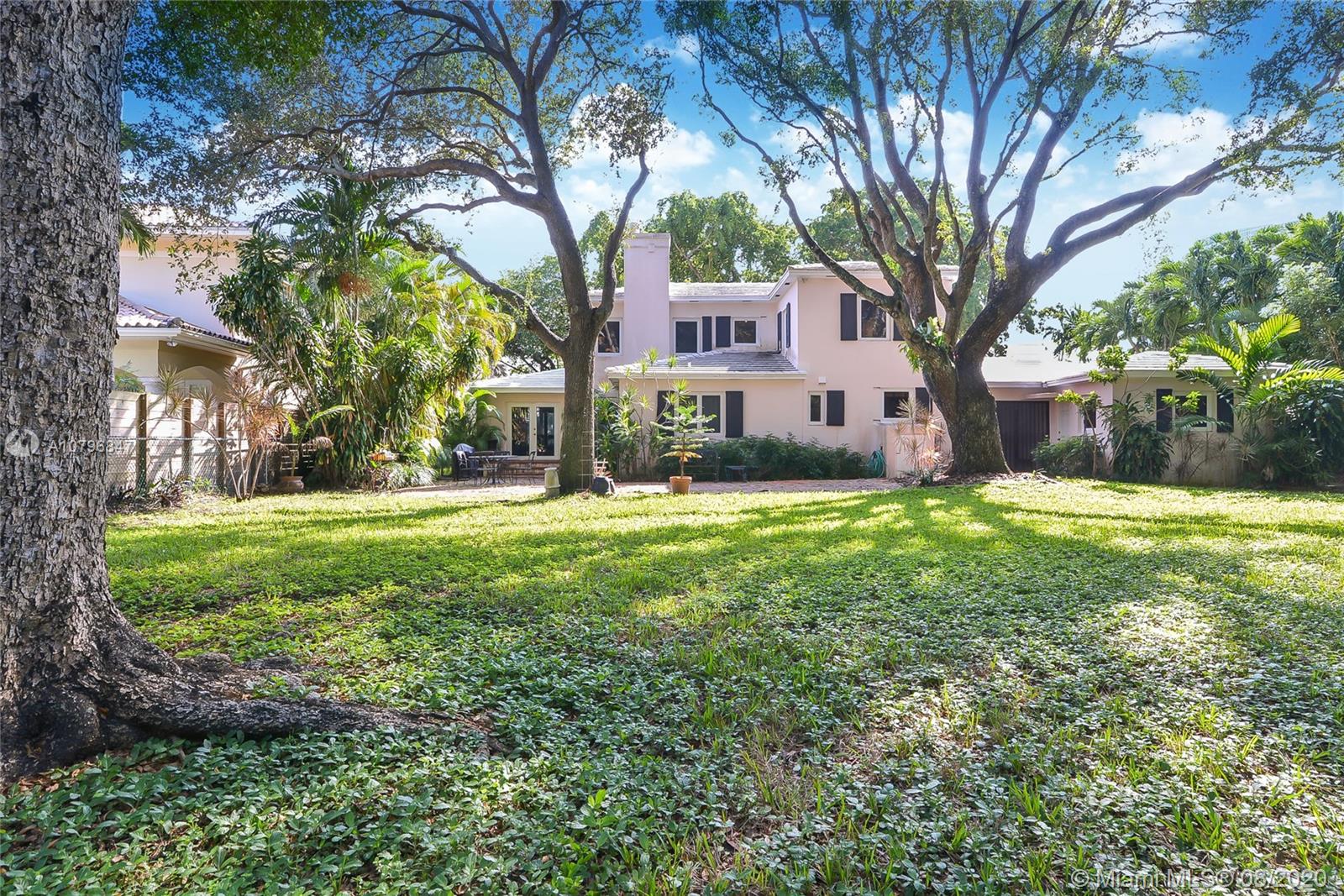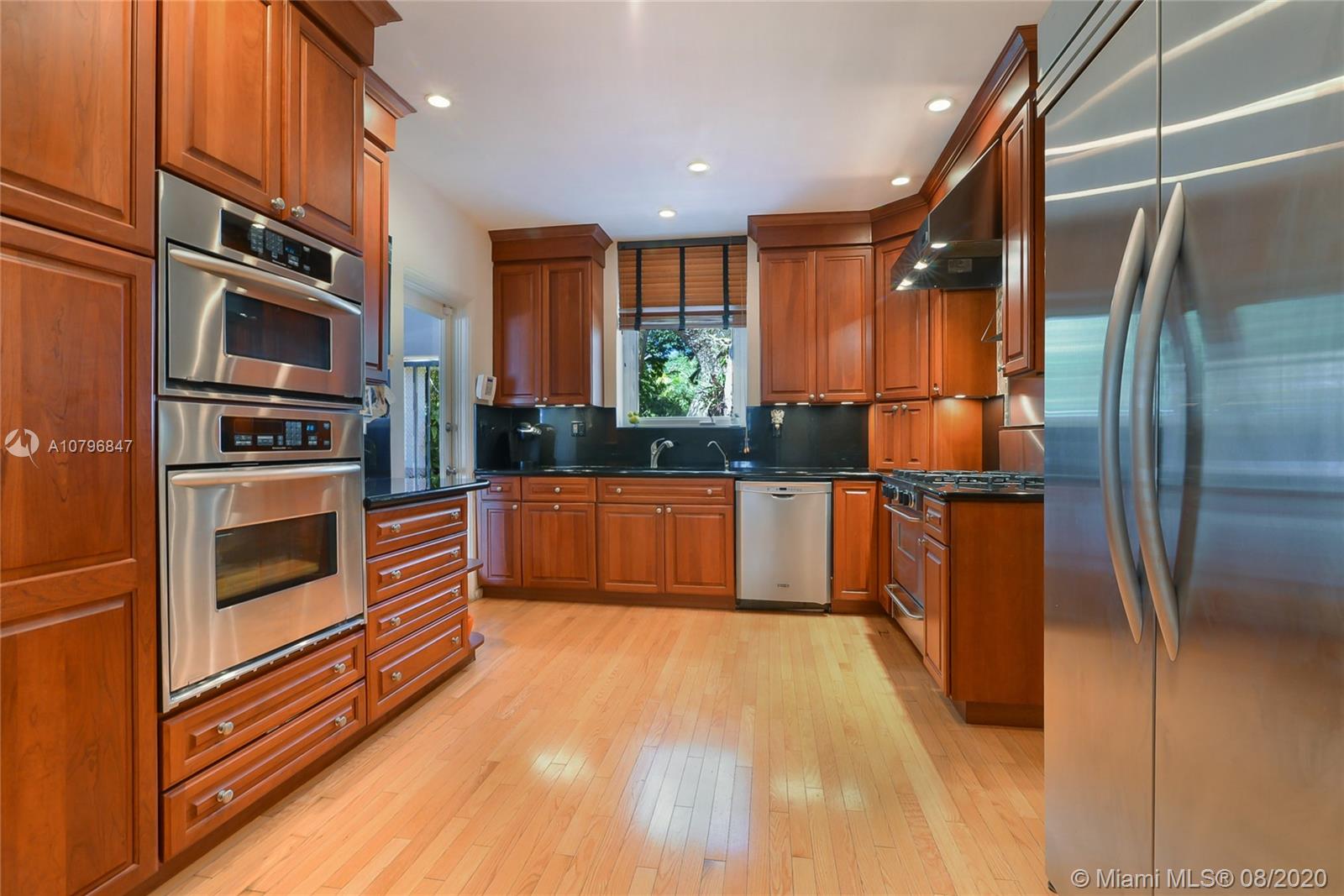For more information regarding the value of a property, please contact us for a free consultation.
585 Sabal Palm Rd Miami, FL 33137
Want to know what your home might be worth? Contact us for a FREE valuation!

Our team is ready to help you sell your home for the highest possible price ASAP
Key Details
Sold Price $1,765,000
Property Type Single Family Home
Sub Type Single Family Residence
Listing Status Sold
Purchase Type For Sale
Square Footage 2,406 sqft
Price per Sqft $733
Subdivision Bay Point
MLS Listing ID A10796847
Sold Date 10/29/20
Style Two Story
Bedrooms 5
Full Baths 4
Construction Status Resale
HOA Fees $223/ann
HOA Y/N Yes
Year Built 1941
Annual Tax Amount $13,545
Tax Year 2019
Contingent Pending Inspections
Lot Size 0.342 Acres
Property Description
When Location Means Everything and Only the Best Will Do Take advantage of this Awesome Opportunity to live in the Exclusive, Gated, 24 Hour Private Security Community of Bay Point! Originally constructed in 1941 this 5 bedroom, 4 bath 2 story home features many of its unique charming characteristics with wooden floors, formal entry and formal dining room, spacious living room and Florida room.Kitchen has custom cherry cabinets, granite counters and stainless steel appliances. If its not to your taste it is the perfect location to renovate, expand or build your dream home on this 15,000 square feet lot. Bay Point is located near the Miami Design District, Midtown, and Wynwood Easy access to South Beach, downtown,,airports, 95 and 1-95 Minutes to all hospitals, schools and shopping
Location
State FL
County Miami-dade County
Community Bay Point
Area 32
Direction Biscayne Blvd to BAY POINT ENTRANCE. PRIVATE STREETS MUST HAVE APPOINTMENT TO ENTER AND SHOW ID
Interior
Interior Features Built-in Features, Bedroom on Main Level, Closet Cabinetry, Dining Area, Separate/Formal Dining Room, Entrance Foyer, French Door(s)/Atrium Door(s), First Floor Entry, Fireplace, Split Bedrooms, Upper Level Master
Heating Central, Electric
Cooling Central Air, Ceiling Fan(s), Electric
Flooring Ceramic Tile, Tile, Wood
Furnishings Unfurnished
Fireplace Yes
Window Features Blinds,Impact Glass,Plantation Shutters
Appliance Some Gas Appliances, Built-In Oven, Dryer, Dishwasher, Electric Water Heater, Disposal, Gas Range, Ice Maker, Microwave, Refrigerator, Self Cleaning Oven, Washer
Laundry Laundry Tub
Exterior
Exterior Feature Fence, Security/High Impact Doors, Lighting, Porch, Room For Pool
Parking Features Attached
Garage Spaces 1.0
Pool None
Community Features Gated, Home Owners Association, Street Lights
Utilities Available Cable Available, Underground Utilities
View Garden
Roof Type Concrete
Street Surface Paved
Porch Open, Porch
Garage Yes
Building
Lot Description Sprinkler System, < 1/4 Acre
Faces East
Story 2
Sewer Public Sewer
Water Public
Architectural Style Two Story
Level or Stories Two
Structure Type Brick,Brick Veneer,Block
Construction Status Resale
Others
Pets Allowed No Pet Restrictions, Yes
Senior Community No
Tax ID 01-32-19-008-0890
Security Features Gated Community,Security Guard
Acceptable Financing Cash, Conventional
Listing Terms Cash, Conventional
Financing Conventional
Special Listing Condition Listed As-Is
Pets Allowed No Pet Restrictions, Yes
Read Less
Bought with London Foster Realty



