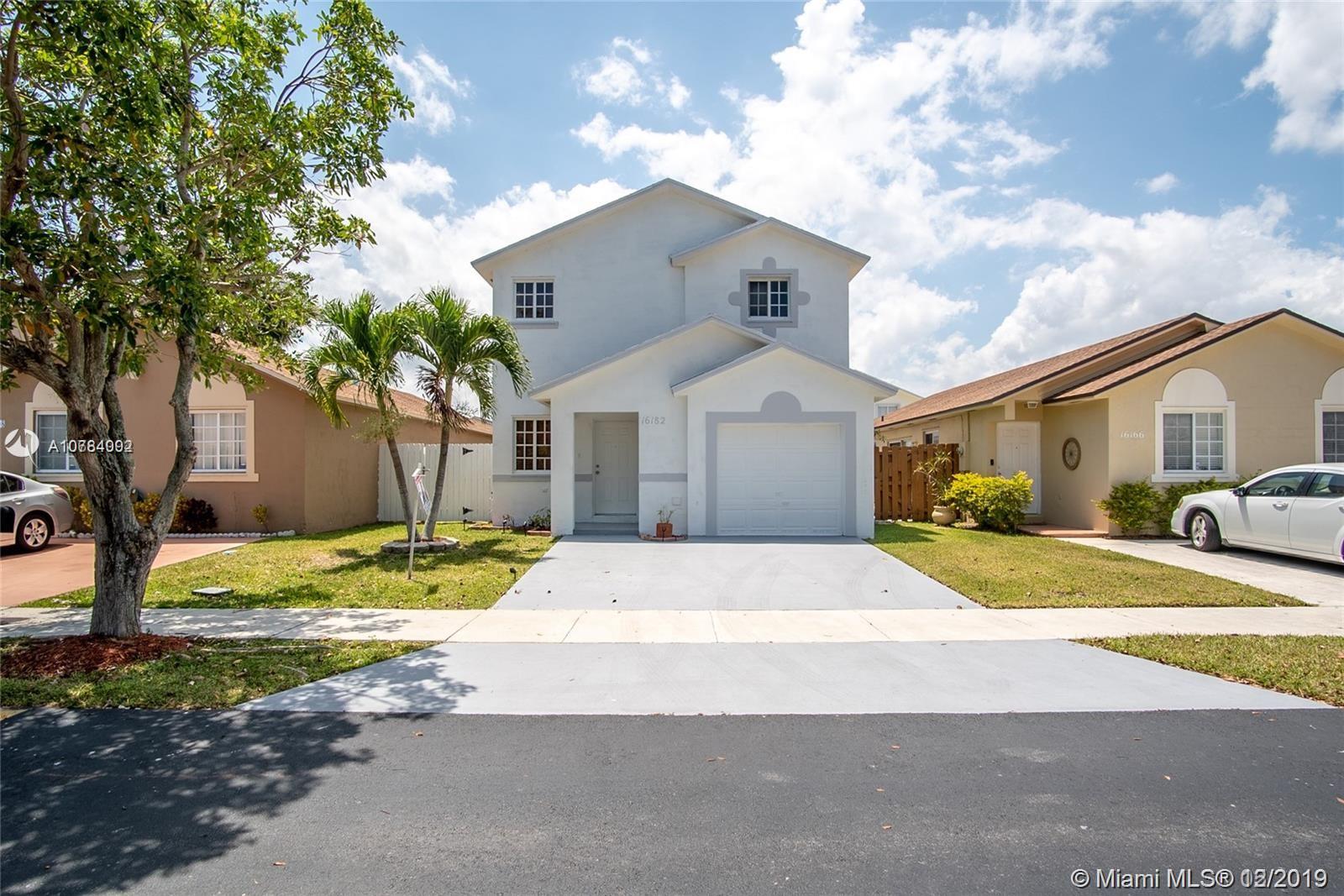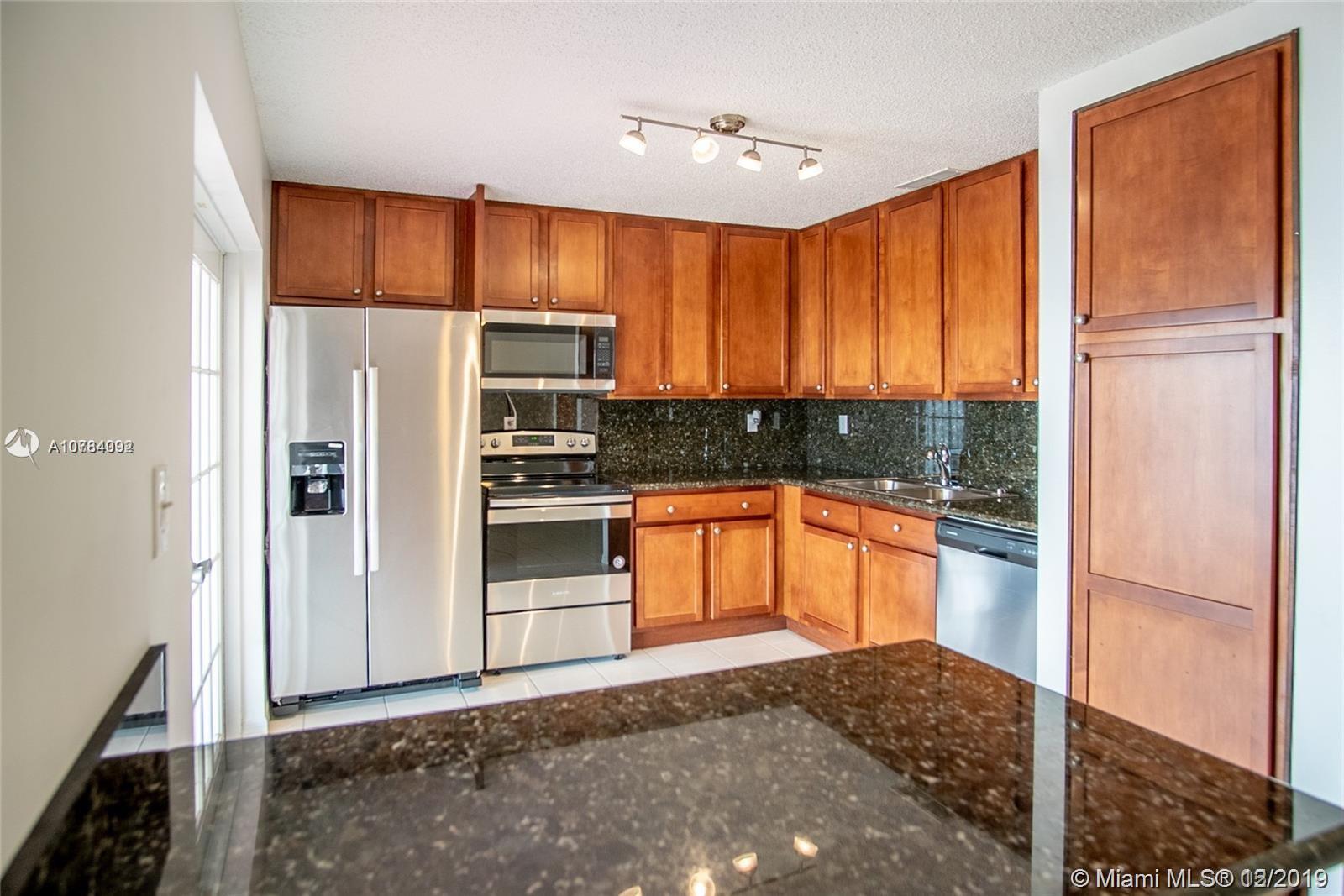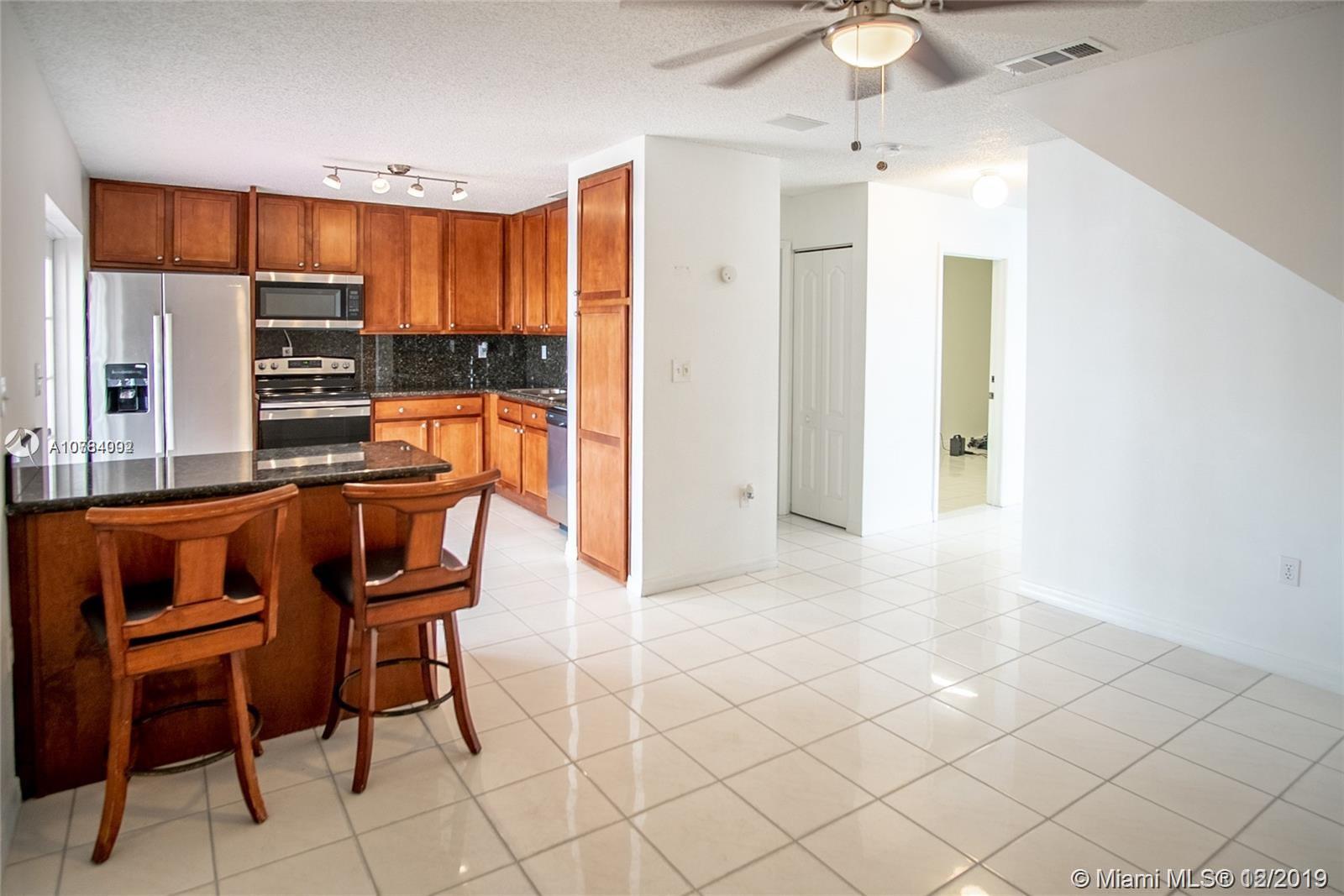For more information regarding the value of a property, please contact us for a free consultation.
16182 SW 138th Ct Miami, FL 33177
Want to know what your home might be worth? Contact us for a FREE valuation!

Our team is ready to help you sell your home for the highest possible price ASAP
Key Details
Sold Price $345,000
Property Type Single Family Home
Sub Type Single Family Residence
Listing Status Sold
Purchase Type For Sale
Square Footage 1,425 sqft
Price per Sqft $242
Subdivision Monaco Dream Homes
MLS Listing ID A10784092
Sold Date 04/24/20
Style Detached,Two Story
Bedrooms 3
Full Baths 3
Construction Status Unknown
HOA Fees $34/mo
HOA Y/N Yes
Year Built 1996
Annual Tax Amount $3,912
Tax Year 2018
Contingent 3rd Party Approval
Lot Size 3,142 Sqft
Property Description
This property features 3 bedrooms and 3 bathrooms. New roof and A/C. New kitchen appliances and granite counter top with high cabinets. Bathrooms were also renovated. On the second floor you have new floors and ceiling attachments. The garage was converted into a home office or you can also use it as a 4th bedroom. Freshly painted inside and outside. Move in condition. Good size backyard. Space for a small boat. Covered terrace for outdoor living and entertainment. Home is impeccable and fully remodeled. Fenced yard. Guess parking. Quiet community. All major expressway within 10 minutes of driving. Major supermarkets nearby with fine dining withing walking distance. Great schools. Nice parks and pet friendly communities.
Location
State FL
County Miami-dade County
Community Monaco Dream Homes
Area 59
Interior
Interior Features Breakfast Bar, Convertible Bedroom, Dining Area, Separate/Formal Dining Room, Eat-in Kitchen, French Door(s)/Atrium Door(s), First Floor Entry, Garden Tub/Roman Tub, Pantry, Upper Level Master, Bar, Walk-In Closet(s)
Heating Central
Cooling Central Air
Flooring Ceramic Tile, Wood
Furnishings Unfurnished
Window Features Blinds
Appliance Dishwasher, Electric Range, Electric Water Heater, Microwave, Refrigerator
Laundry Washer Hookup, Dryer Hookup, In Garage
Exterior
Exterior Feature Fence, Porch, Patio, Storm/Security Shutters
Parking Features Attached
Garage Spaces 1.0
Pool None
Community Features Home Owners Association, Maintained Community, Sidewalks
Utilities Available Cable Available
View Garden
Roof Type Shingle
Porch Open, Patio, Porch
Garage Yes
Building
Lot Description < 1/4 Acre
Faces Northeast
Story 2
Sewer Public Sewer
Water Public
Architectural Style Detached, Two Story
Level or Stories Two
Structure Type Block
Construction Status Unknown
Others
Pets Allowed Dogs OK, Yes
Senior Community No
Tax ID 30-59-27-025-0690
Security Features Smoke Detector(s)
Acceptable Financing Cash, Conventional, FHA, VA Loan
Listing Terms Cash, Conventional, FHA, VA Loan
Financing FHA
Special Listing Condition Listed As-Is
Pets Allowed Dogs OK, Yes
Read Less
Bought with The Keyes Company



