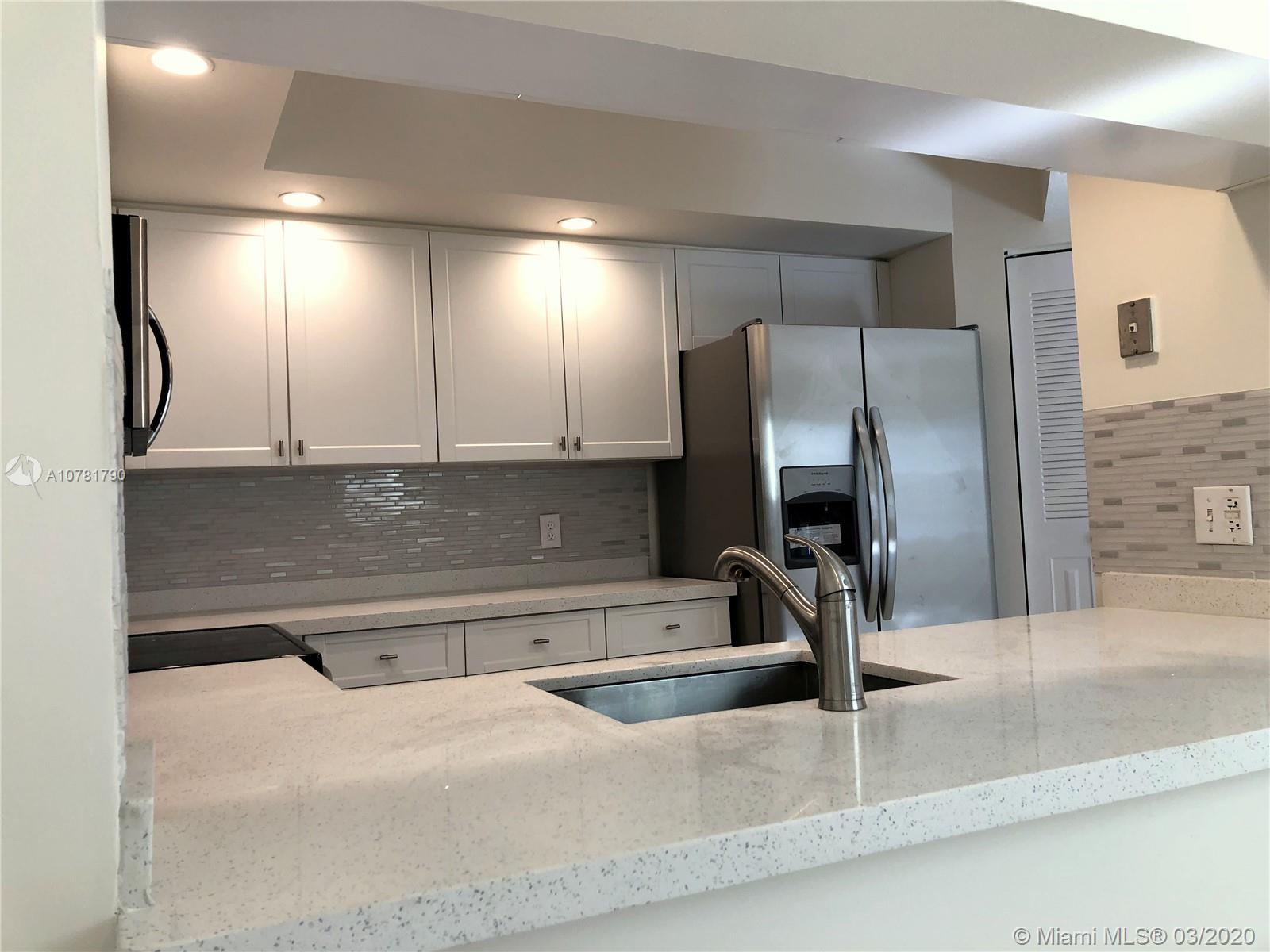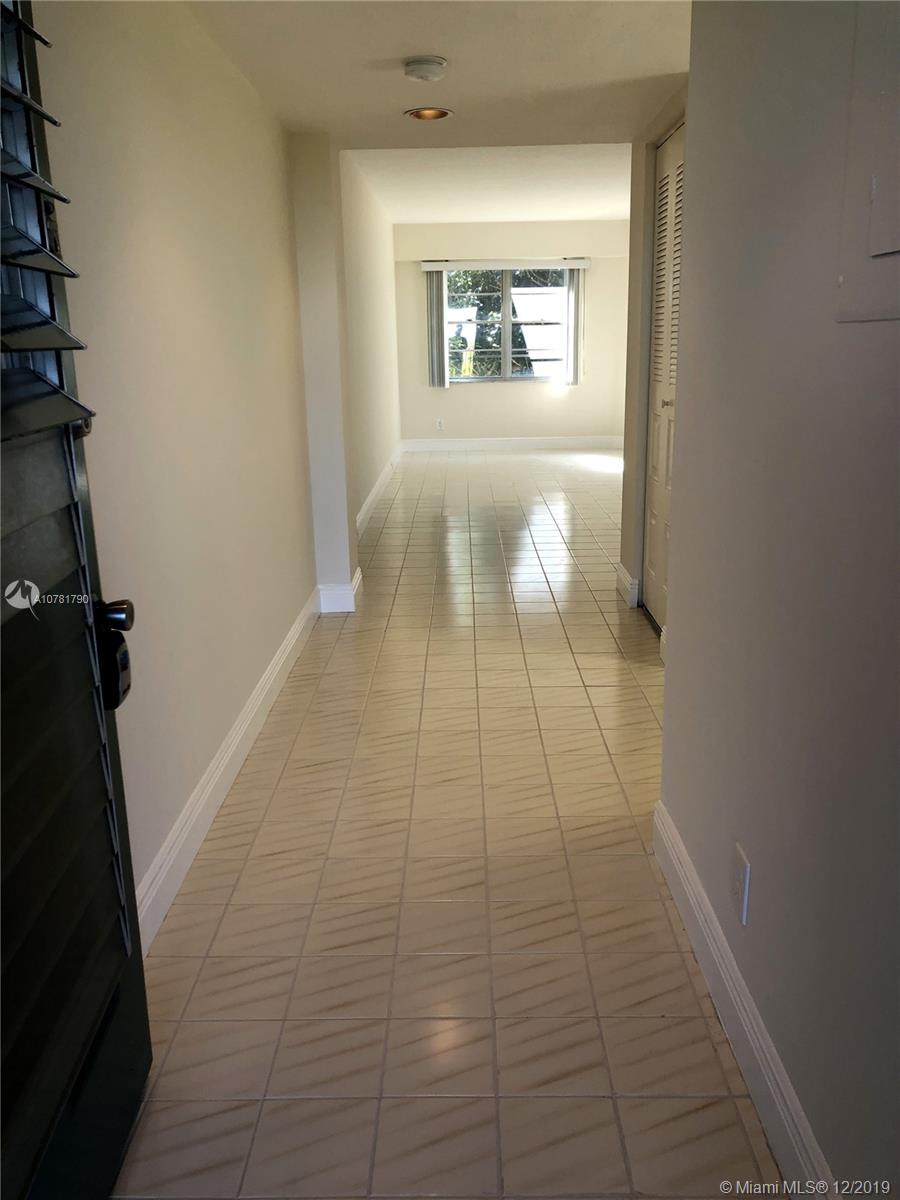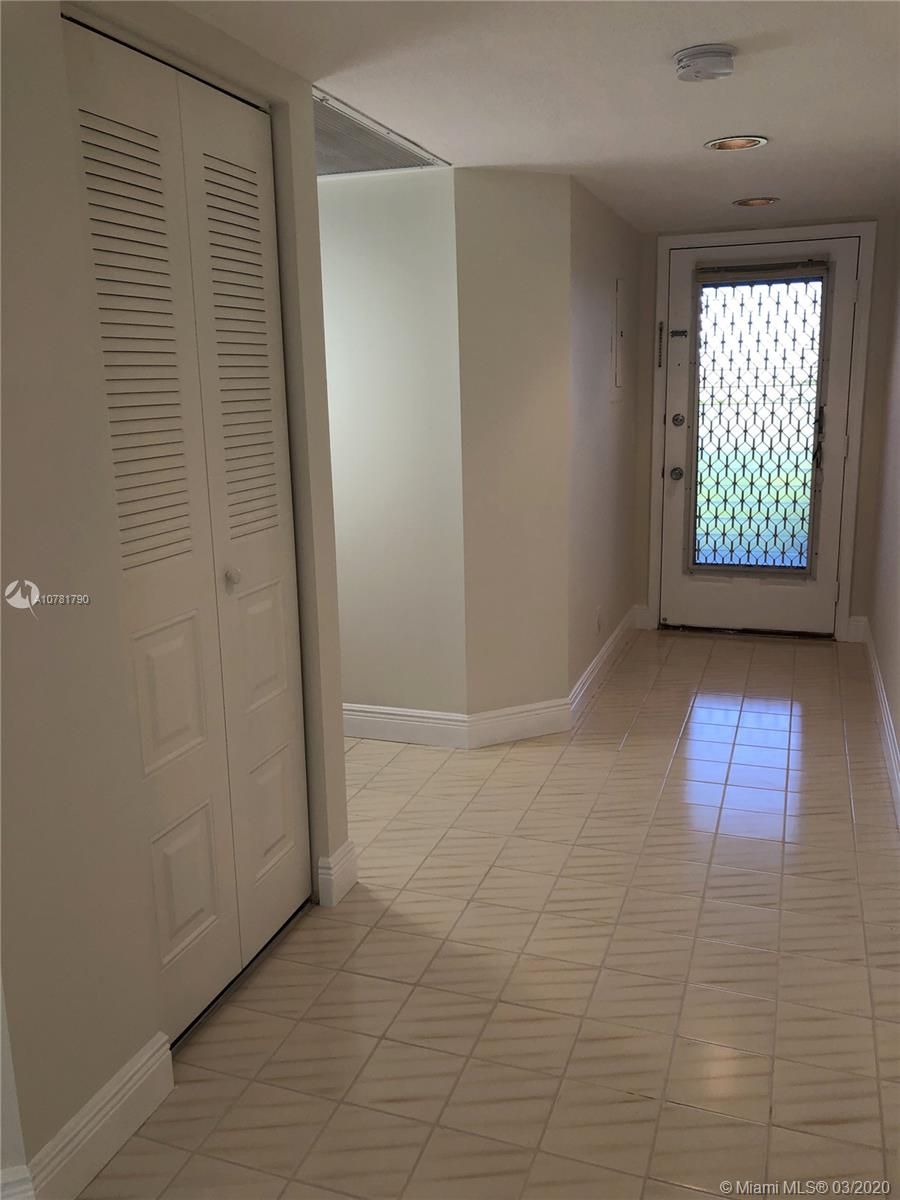For more information regarding the value of a property, please contact us for a free consultation.
12650 SW 6th Street #413K Pembroke Pines, FL 33027
Want to know what your home might be worth? Contact us for a FREE valuation!

Our team is ready to help you sell your home for the highest possible price ASAP
Key Details
Sold Price $127,900
Property Type Condo
Sub Type Condominium
Listing Status Sold
Purchase Type For Sale
Square Footage 840 sqft
Price per Sqft $152
Subdivision Buckingham East At Centur
MLS Listing ID A10781790
Sold Date 07/15/20
Bedrooms 1
Full Baths 1
Construction Status New Construction
HOA Fees $383/mo
HOA Y/N Yes
Year Built 1987
Annual Tax Amount $1,664
Tax Year 2018
Contingent 3rd Party Approval
Property Description
BEAUTIFUL, BRIGHT, ONE BEDROOM ONE BATHROOM APARTMENT. WASHER AND DRYER INSIDE OF UNIT. KNOCKDOWN CEILINGS. QUARTZ COUNTER TOPS, NEW SS APPLIANCES. FOUR FLOOR UNIT, GREAT GOLF VIEW. MULTI MILLION DOLLAR CLUB HOUSE, INDOOR/OUTDOOR POOLS. BILLIARDS,EXERCISE ROOM, THEATRE, HAIR SALON, CAFE, TRANSPORTATION, TENNIS COURT, GOLF. BASIC CABLE INCLUDED. CLOSE TO I-74, SHOPPING, RESTAURANTS AND MORE!!!! +55 COMMUNITY
Location
State FL
County Broward County
Community Buckingham East At Centur
Area 3180
Direction I 75 TO PINES BLVD EAST TO CENTURY VILLAGE
Interior
Interior Features Bedroom on Main Level, First Floor Entry, Living/Dining Room
Heating Central
Cooling Central Air
Flooring Ceramic Tile, Wood
Window Features Blinds
Appliance Dishwasher, Disposal
Laundry Washer Hookup, Dryer Hookup
Exterior
Exterior Feature Balcony
Garage Spaces 1.0
Pool Association, Heated
Utilities Available Cable Available
Amenities Available Clubhouse, Fitness Center, Pool, Tennis Court(s), Transportation Service, Elevator(s)
View Golf Course, Garden
Porch Balcony, Screened
Garage Yes
Building
Lot Description On Golf Course
Building Description Block, Exterior Lighting
Structure Type Block
Construction Status New Construction
Others
HOA Fee Include Common Areas,Cable TV,Hot Water
Senior Community Yes
Tax ID 514014AM0580
Acceptable Financing Cash, Conventional
Listing Terms Cash, Conventional
Financing Cash
Read Less
Bought with Ardent Realty



