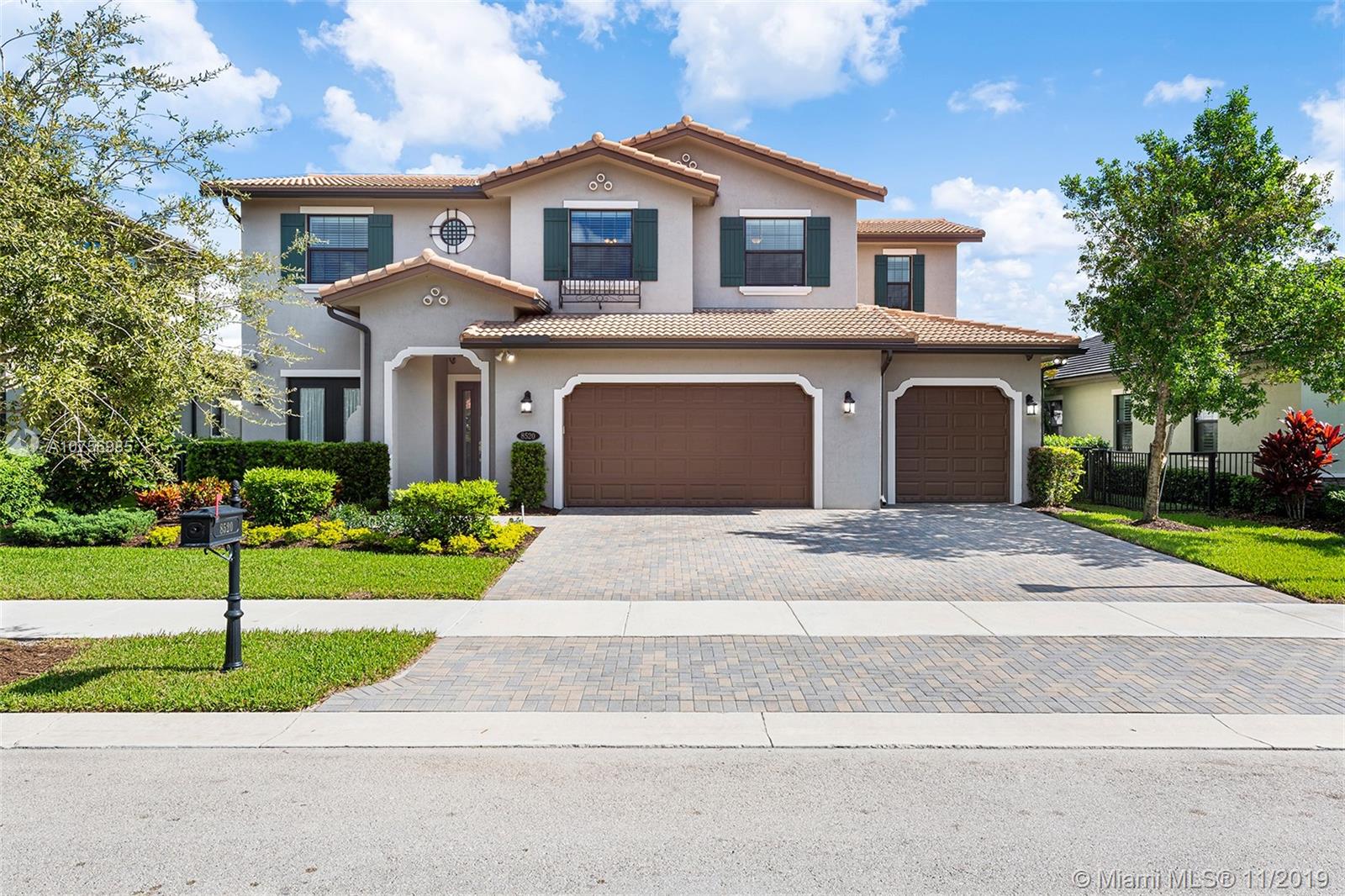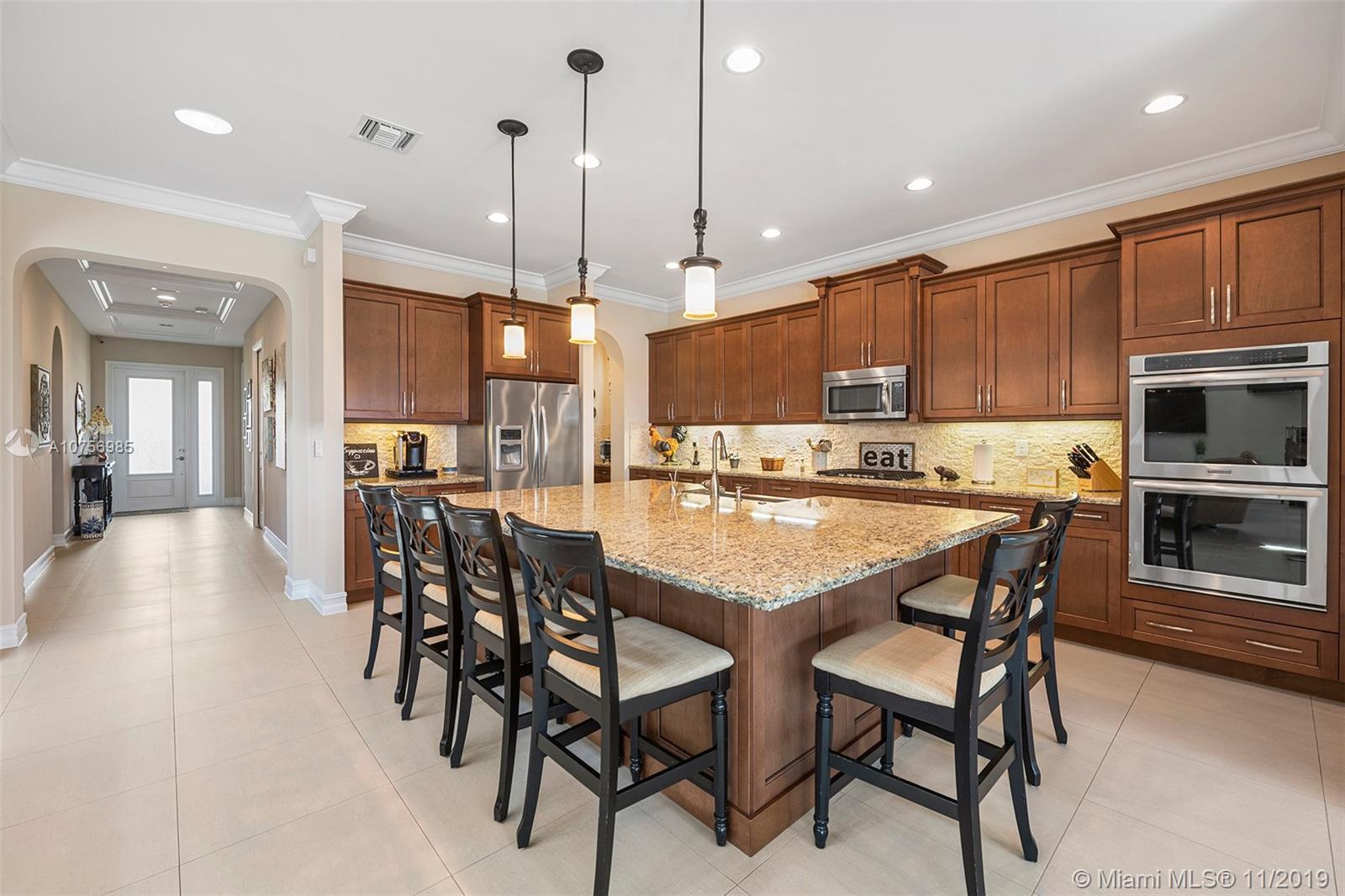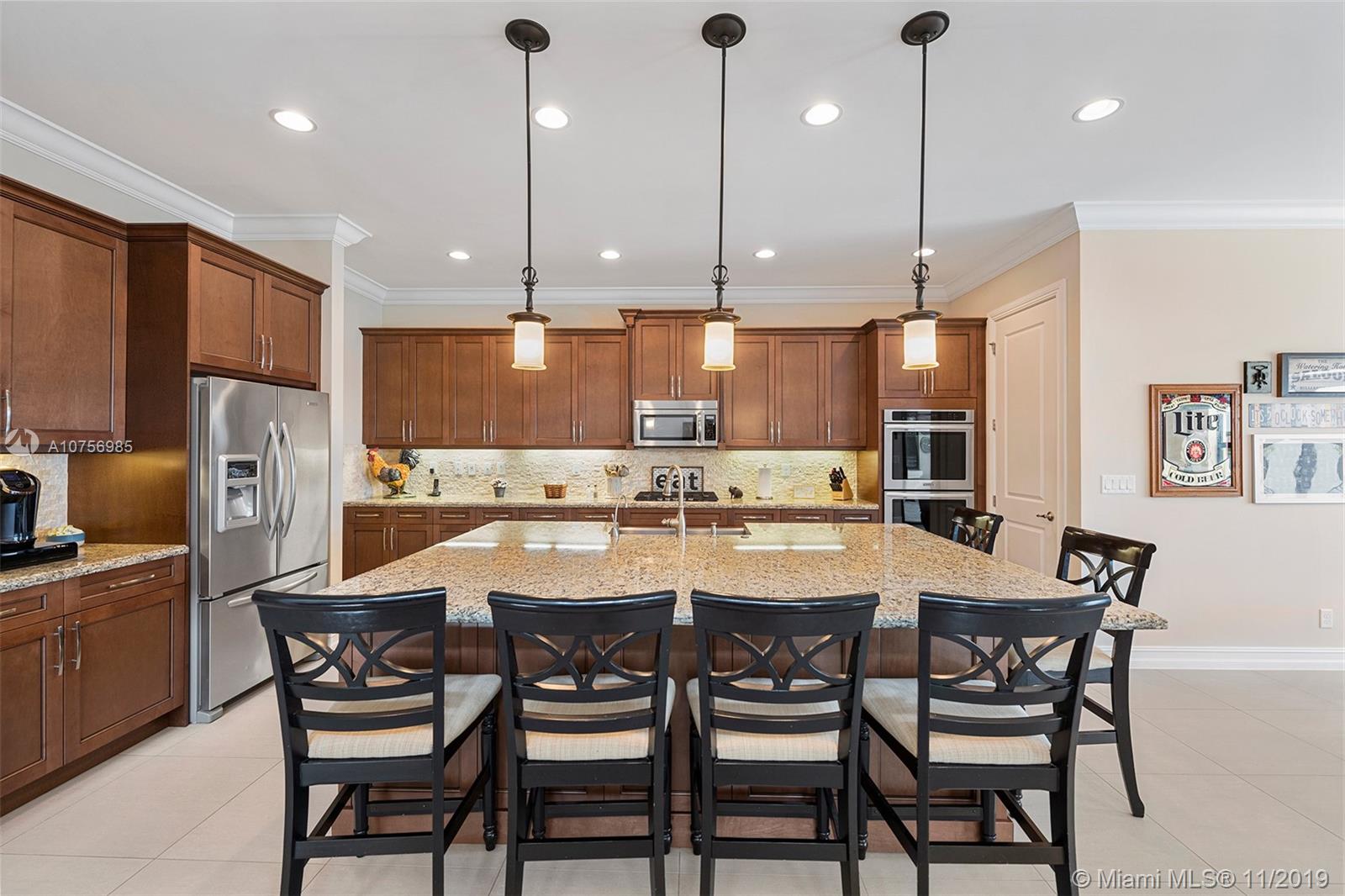For more information regarding the value of a property, please contact us for a free consultation.
8520 W Watercrest Cir W Parkland, FL 33076
Want to know what your home might be worth? Contact us for a FREE valuation!

Our team is ready to help you sell your home for the highest possible price ASAP
Key Details
Sold Price $940,000
Property Type Single Family Home
Sub Type Single Family Residence
Listing Status Sold
Purchase Type For Sale
Square Footage 4,269 sqft
Price per Sqft $220
Subdivision Bruschi Property
MLS Listing ID A10756985
Sold Date 10/15/20
Style Two Story
Bedrooms 5
Full Baths 3
Half Baths 2
Construction Status Resale
HOA Fees $327/mo
HOA Y/N Yes
Year Built 2015
Annual Tax Amount $17,378
Tax Year 2018
Contingent Pending Inspections
Lot Size 8,750 Sqft
Property Description
This new Parkland lakefront home features an open concept living and kitchen area with SS appliances, granite countertops, a gas range and a massive island. 24” porcelain tiles throughout the common areas, custom built-ins, a whole house generator, with handicapped accessible finishes, and $235,000 in upgrades. Expansive screened in patio with East exposure and a heated salt-water pool perfect for entertaining. The large master suite combines water views with a luxurious bathroom and walk in closet. The gated neighborhood of Watercrest includes a grand clubhouse with a beach-entry pool and spa, a dock, two tennis courts, a basketball court, kids play area, gym, steam room, ballroom and a barbecue pavilion.
Location
State FL
County Broward County
Community Bruschi Property
Area 3614
Interior
Interior Features Built-in Features, Bedroom on Main Level, Entrance Foyer, Eat-in Kitchen, French Door(s)/Atrium Door(s), First Floor Entry, Handicap Access, Kitchen Island, Kitchen/Dining Combo, Living/Dining Room, Main Level Master, Pantry, Vaulted Ceiling(s), Walk-In Closet(s), Attic, Loft
Heating Electric
Cooling Central Air, Ceiling Fan(s), Electric
Flooring Carpet, Tile
Furnishings Unfurnished
Window Features Blinds,Impact Glass
Appliance Built-In Oven, Dryer, Dishwasher, Disposal, Gas Range, Gas Water Heater, Ice Maker, Microwave, Refrigerator, Washer
Laundry Washer Hookup, Dryer Hookup
Exterior
Exterior Feature Fence, Security/High Impact Doors, Lighting, Patio
Parking Features Attached
Garage Spaces 3.0
Pool Fenced, In Ground, Other, Pool, Screen Enclosure, Community
Community Features Clubhouse, Gated, Pool
Utilities Available Cable Not Available
Waterfront Description Lake Front,Waterfront
View Y/N Yes
View Lake, Water
Roof Type Barrel
Handicap Access Accessibility Features, Low Threshold Shower, Other, Accessible Doors, Accessible Hallway(s)
Porch Patio
Garage Yes
Building
Lot Description < 1/4 Acre
Faces West
Story 2
Sewer Public Sewer
Water Public
Architectural Style Two Story
Level or Stories Two
Structure Type Block
Construction Status Resale
Schools
Elementary Schools Riverglades
Middle Schools Westglades
High Schools Marjory Stoneman Douglas
Others
Pets Allowed No Pet Restrictions, Yes
HOA Fee Include Maintenance Grounds,Recreation Facilities,Security
Senior Community No
Tax ID 474129033900
Security Features Gated Community,Smoke Detector(s)
Acceptable Financing Cash, Conventional
Listing Terms Cash, Conventional
Financing Conventional
Special Listing Condition Listed As-Is
Pets Allowed No Pet Restrictions, Yes
Read Less
Bought with London Foster Realty



