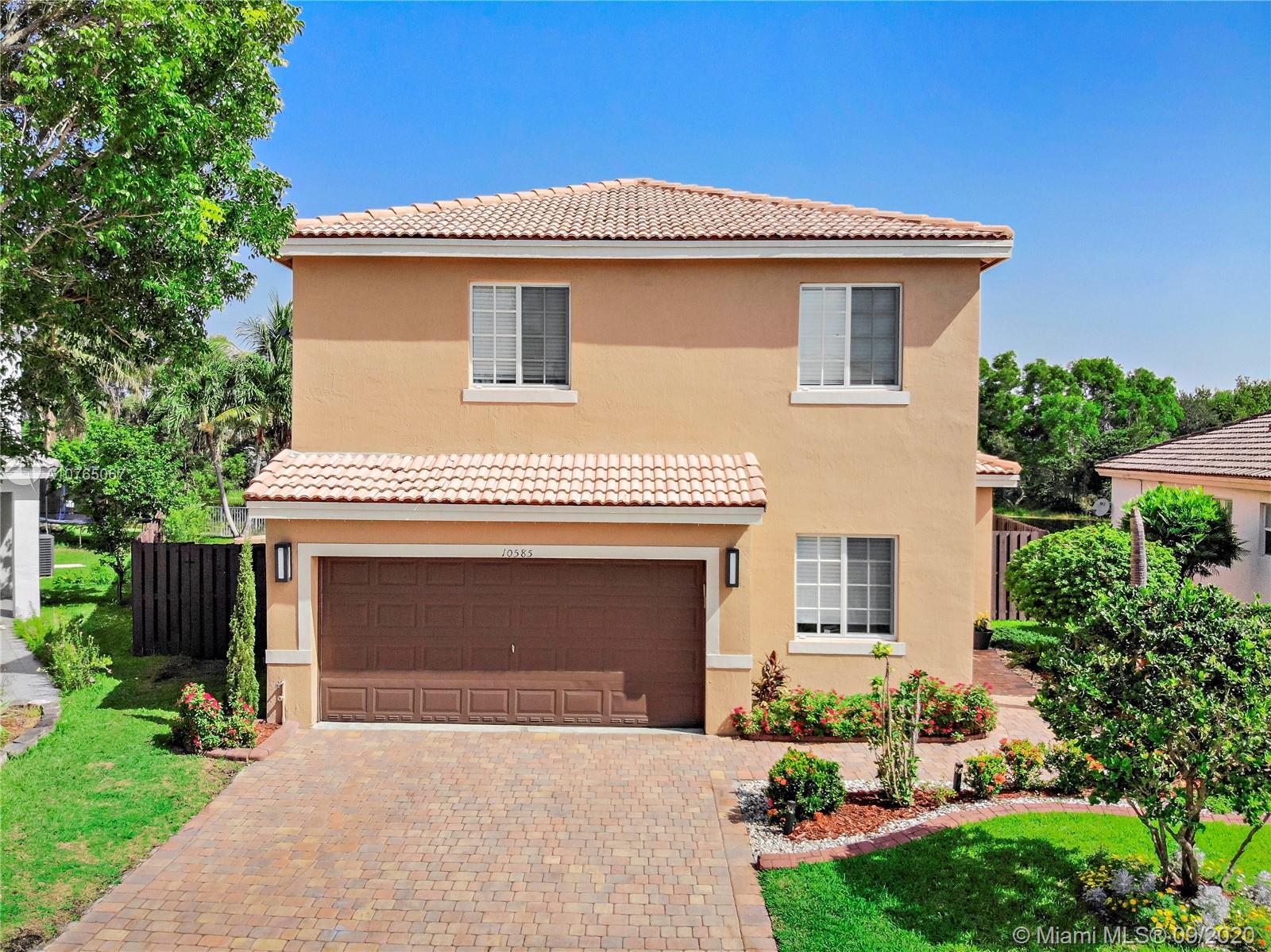For more information regarding the value of a property, please contact us for a free consultation.
10585 SW 13th Ct Pembroke Pines, FL 33025
Want to know what your home might be worth? Contact us for a FREE valuation!

Our team is ready to help you sell your home for the highest possible price ASAP
Key Details
Sold Price $470,000
Property Type Single Family Home
Sub Type Single Family Residence
Listing Status Sold
Purchase Type For Sale
Square Footage 2,475 sqft
Price per Sqft $189
Subdivision Landings
MLS Listing ID A10765067
Sold Date 02/21/20
Style Detached,Two Story
Bedrooms 4
Full Baths 3
Construction Status New Construction
HOA Fees $150/mo
HOA Y/N Yes
Year Built 1999
Annual Tax Amount $3,938
Tax Year 2018
Contingent No Contingencies
Lot Size 6,055 Sqft
Property Description
EXQUISITE ONE OF A KIND SPACIOUS Lake Front Fully Upgraded 2 Story, 4 FULL Br, 3 Ba, Pool Home On Oversized Fenced Lot in Gated Comm LOFT CAN BE 5TH BEDROOM.No Detail Left Undone In This "Smart Tech Home".Entire Home Has Impact Windows & Doors. Kitchen Boasts New Stainless Steel Appliances, Quartz Countertops, Tile Backsplash, Wood Cabinets, Breakfast Bar, Dining Nook. Bright, Open Living Room & Dining Areas, Crown Molding Throughout. Full Bedroom & Bath,1st Floor. Large Diagonal Porcelain Tile Downstairs, Stainless Steel Cable Staircase Leads To Open Loft Area (5th bedroom)With Wood Flooring Throughout the 2nd Floor. Newer Washer & Dryer, California Closets In Each Bedroom. Spa Like Master Bath With Deep, Jetted Soaking Tub, Seamless Shower W/Dual Heads, His & Hers Sinks.
Location
State FL
County Broward County
Community Landings
Area 3180
Direction Pembroke Road West of Palm Avenue To the Landings guard gate. Turn left into Genesis Subdivision. take 1st right on SW 105 ave, left on SW 13th ct home is on the right
Interior
Interior Features Breakfast Bar, Built-in Features, Bedroom on Main Level, Closet Cabinetry, French Door(s)/Atrium Door(s), First Floor Entry, High Ceilings, Kitchen/Dining Combo, Living/Dining Room, Pantry, Split Bedrooms, Upper Level Master, Walk-In Closet(s)
Heating Central
Cooling Central Air, Ceiling Fan(s)
Flooring Tile, Wood
Appliance Dryer, Dishwasher, Electric Range, Electric Water Heater, Disposal, Microwave, Refrigerator, Washer
Laundry Laundry Tub
Exterior
Exterior Feature Deck, Fence, Fruit Trees, Security/High Impact Doors, Patio
Garage Spaces 2.0
Pool In Ground, Pool
Community Features Home Owners Association
Waterfront Description Lake Front,Waterfront
View Y/N Yes
View Lake
Roof Type Barrel,Spanish Tile
Porch Deck, Patio
Garage Yes
Building
Lot Description < 1/4 Acre
Faces South
Story 2
Sewer Public Sewer
Water Public
Architectural Style Detached, Two Story
Level or Stories Two
Structure Type Block
Construction Status New Construction
Schools
Elementary Schools Palm Cove
Middle Schools Pines
High Schools Flanagan;Charls
Others
Senior Community No
Tax ID 514119071060
Acceptable Financing Cash, Conventional, VA Loan
Listing Terms Cash, Conventional, VA Loan
Financing Conventional
Read Less
Bought with Keller Williams Central

