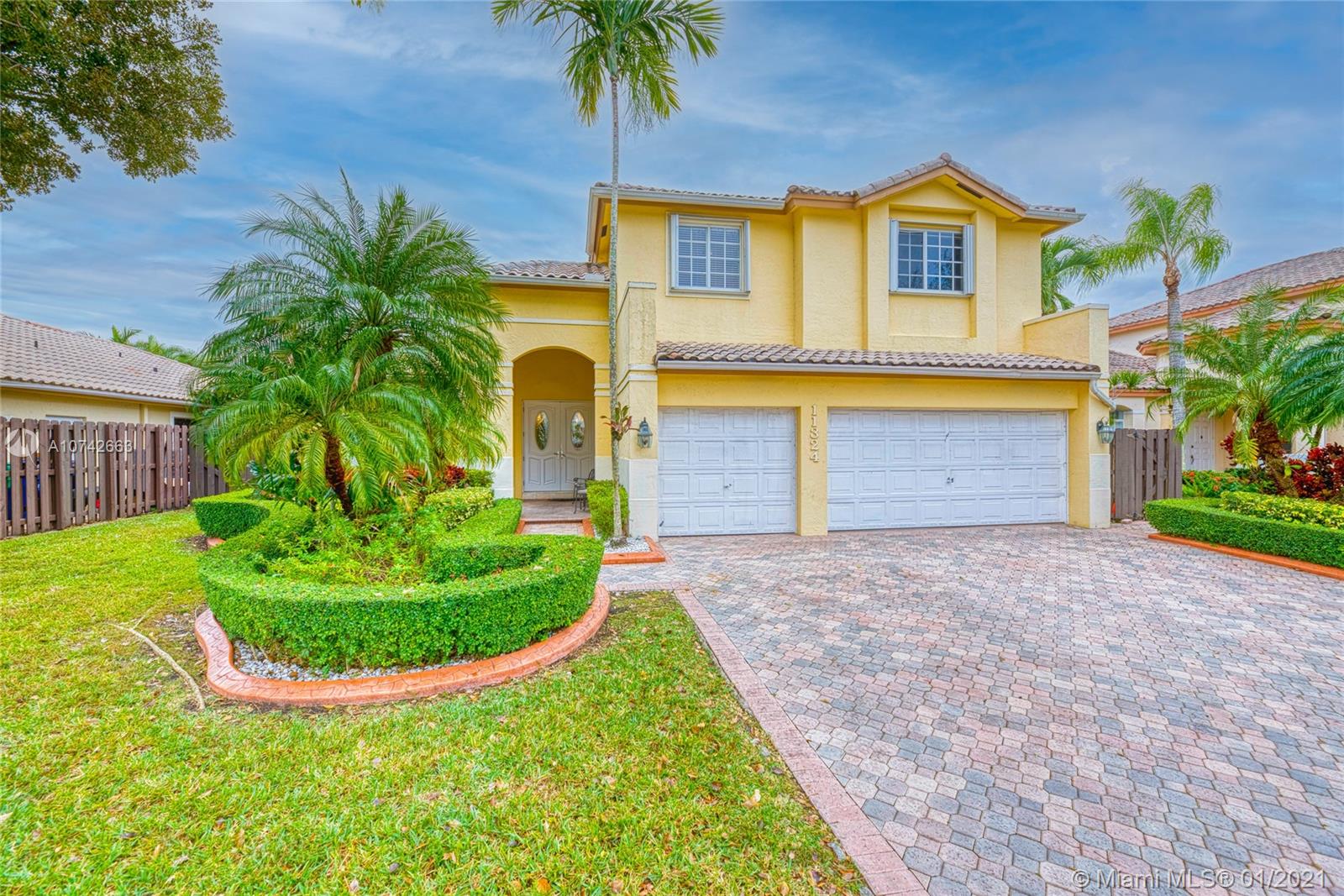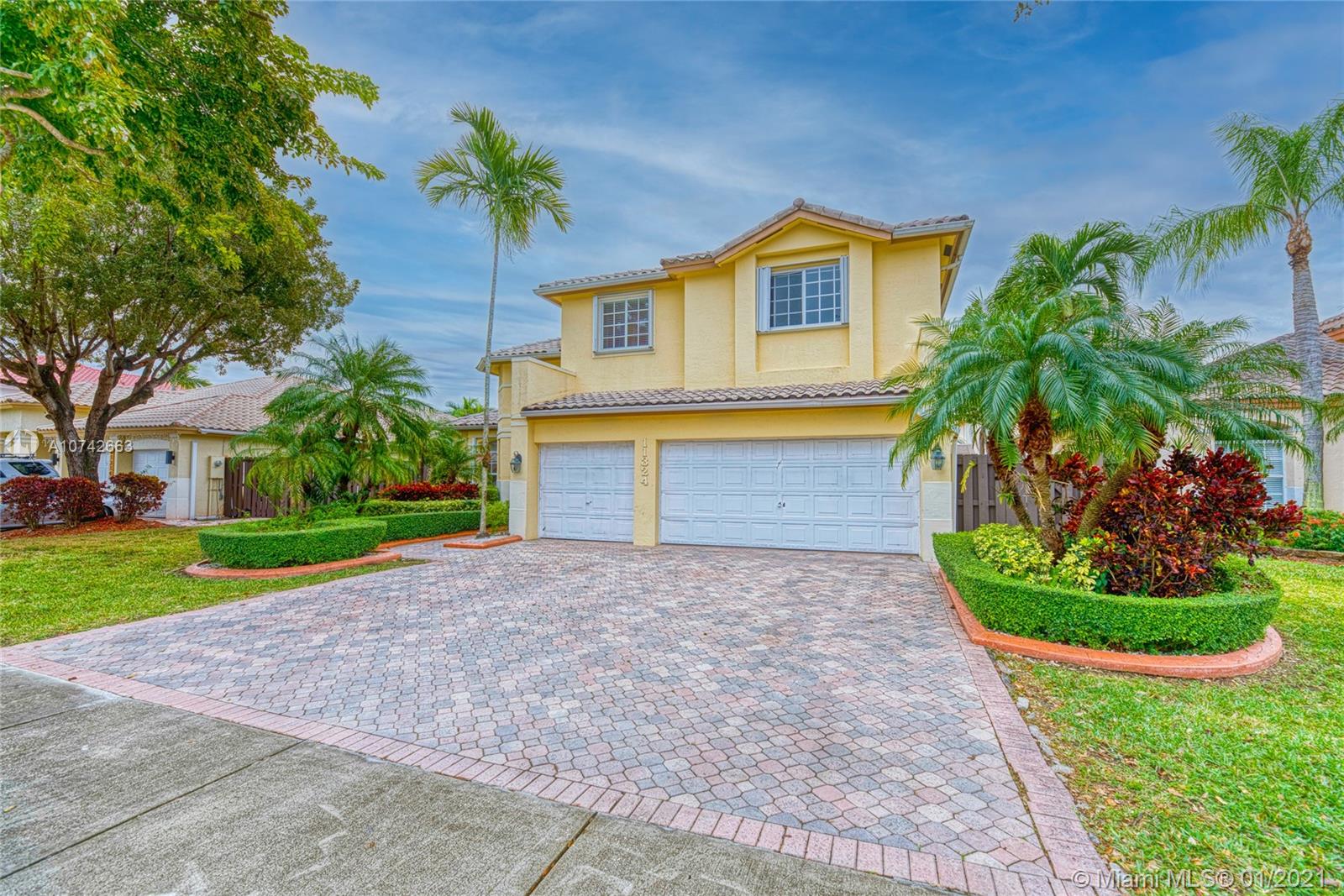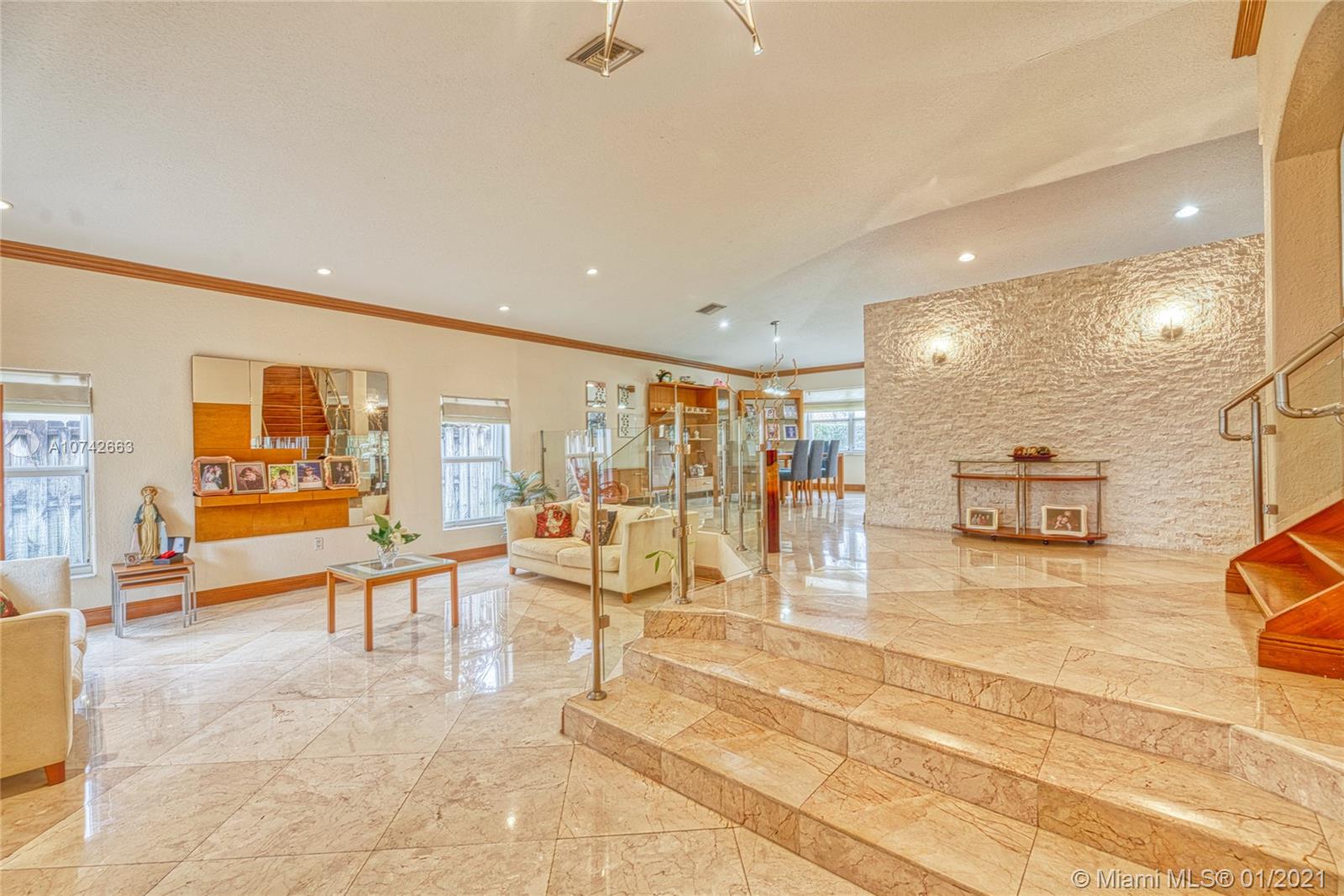For more information regarding the value of a property, please contact us for a free consultation.
11324 NW 66th St Doral, FL 33178
Want to know what your home might be worth? Contact us for a FREE valuation!

Our team is ready to help you sell your home for the highest possible price ASAP
Key Details
Sold Price $870,000
Property Type Single Family Home
Sub Type Single Family Residence
Listing Status Sold
Purchase Type For Sale
Square Footage 3,206 sqft
Price per Sqft $271
Subdivision Doral Isles Riviera
MLS Listing ID A10742663
Sold Date 11/15/21
Style Detached,Two Story,Split-Level
Bedrooms 5
Full Baths 3
Construction Status Resale
HOA Fees $388/mo
HOA Y/N Yes
Year Built 1997
Annual Tax Amount $10,216
Tax Year 2020
Contingent No Contingencies
Lot Size 7,260 Sqft
Property Description
THIS ELEGANT SINGLE FAMILY OASIS WITH PRIVATE POOL IN RIVIERA AT DORAL ISLES HAS EVERYTHING YOU NEED; THIS 2 STORY HOME HAS A LARGE MASTER BEDROOM & BATHROOM, WALK-IN CLOSET, PLUS 2 BEDROOMS, AND BATHROOMS UPSTAIRS. ON GROUND FLOOR 1 BEDROOM AND A BATHROOM PLUS A SMALL OFFICE. HIGH CEILING, MARBLE FLOORS, OPEN KITCHEN WITH STAINLESS STEEL APPLIANCES AND GRANITE COUNTERTOP. IF YOU LIKE TO RELAX AND ENTERTAIN ENJOY THE PRIVATE PATIO WITH A POOL AND BBQ AREA, 2 CAR GARAGE PLUS 3 ON DRIVEWAY. ADDITIONAL DORAL ISLES AMENITIES INCLUDES; CLUBHOUSE, SNACK BAR, 3 POOLS, FULL GYM, SOCCER, BASEBALL, TENNIS, BASKETBALL & MORE. A+SCHOOLS. OWNERS OPEN TO NEGOTIATION!!!!
PLEASE SEE OUR 3D TOUR IN VIDEO
Location
State FL
County Miami-dade County
Community Doral Isles Riviera
Area 30
Direction GOOGLE MAP or GPS
Interior
Interior Features Bedroom on Main Level, Breakfast Area, Dining Area, Separate/Formal Dining Room, Eat-in Kitchen, First Floor Entry, Upper Level Master
Heating Central, Electric
Cooling Central Air, Electric
Flooring Marble, Wood
Furnishings Unfurnished
Window Features Blinds
Appliance Dryer, Dishwasher, Electric Range, Disposal, Microwave, Refrigerator, Self Cleaning Oven, Washer
Exterior
Exterior Feature Barbecue, Fence, Outdoor Grill, Storm/Security Shutters
Parking Features Attached
Garage Spaces 2.0
Carport Spaces 3
Pool Concrete, In Ground, Pool Equipment, Pool
Community Features Clubhouse, Gated, Other
Utilities Available Cable Available
View Garden, Other, Pool
Roof Type Barrel,Spanish Tile
Garage Yes
Building
Lot Description < 1/4 Acre
Faces North
Story 2
Sewer Public Sewer
Water Public
Architectural Style Detached, Two Story, Split-Level
Level or Stories Two, Multi/Split
Structure Type Block
Construction Status Resale
Schools
Elementary Schools Dr Rolando Espinosa
Middle Schools Dr Rolando Espinosa
High Schools Ronald W. Reagan
Others
Pets Allowed No Pet Restrictions, Yes
HOA Fee Include Common Areas,Maintenance Structure,Recreation Facilities,Security
Senior Community No
Tax ID 35-30-18-005-1570
Security Features Gated Community,Smoke Detector(s)
Acceptable Financing Cash, Conventional
Listing Terms Cash, Conventional
Financing Conventional
Special Listing Condition Listed As-Is
Pets Allowed No Pet Restrictions, Yes
Read Less
Bought with The Keyes Company



