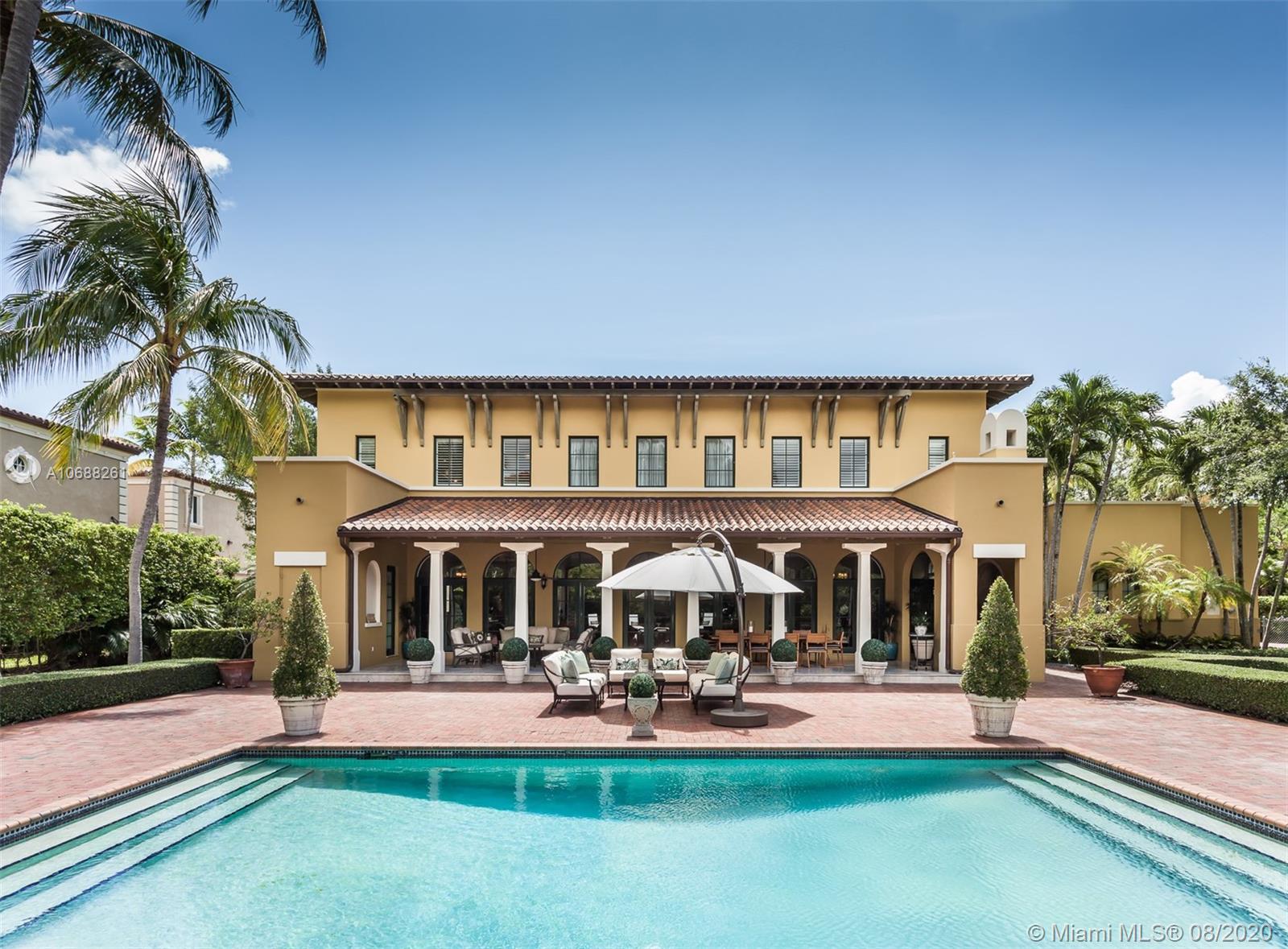For more information regarding the value of a property, please contact us for a free consultation.
9350 SW 62nd Ct Pinecrest, FL 33156
Want to know what your home might be worth? Contact us for a FREE valuation!

Our team is ready to help you sell your home for the highest possible price ASAP
Key Details
Sold Price $2,885,000
Property Type Single Family Home
Sub Type Single Family Residence
Listing Status Sold
Purchase Type For Sale
Square Footage 6,327 sqft
Price per Sqft $455
Subdivision Unplatted
MLS Listing ID A10688261
Sold Date 08/14/20
Style Detached,Two Story
Bedrooms 5
Full Baths 6
Half Baths 1
Construction Status Resale
HOA Y/N No
Year Built 2000
Annual Tax Amount $38,194
Tax Year 2018
Contingent 3rd Party Approval
Lot Size 1.160 Acres
Property Description
Designed by noted architect Rafael Portuondo, this residence embraces charm and casual elegance. Upon entering the charming courtyard, a fusion of classical architecture with timeless appeal is found throughout this 5 bed, 6.5 bath home with office which includes a double-height ceiling foyer, custom marble staircase, and hand-crafted plaster molding accents. The master suite is a private retreat, taking up a whole wing of the house. Open, airy, living areas and formal dining room, all with travertine floors. A fantastic kitchen with mahogany cabinets connect to a sun-drenched oversized breakfast area and family room. Many of the rooms open to the loggia, making it a place to gather, with a summer kitchen, dining & sitting areas, combining comforts of indoors and the openness of outdoors.
Location
State FL
County Miami-dade County
Community Unplatted
Area 50
Interior
Interior Features Built-in Features, Bedroom on Main Level, Breakfast Area, Closet Cabinetry, Dining Area, Separate/Formal Dining Room, Entrance Foyer, Eat-in Kitchen, First Floor Entry, High Ceilings, Main Level Master, Pantry, Sitting Area in Master, Upper Level Master
Heating Central, Electric
Cooling Central Air, Electric
Flooring Marble, Wood
Window Features Impact Glass,Plantation Shutters
Appliance Built-In Oven, Dryer, Dishwasher, Gas Range, Gas Water Heater, Ice Maker, Microwave, Refrigerator, Trash Compactor, Washer
Exterior
Exterior Feature Security/High Impact Doors, Lighting, Patio
Parking Features Attached
Garage Spaces 3.0
Pool In Ground, Pool
Community Features Other
Utilities Available Cable Available
View Garden
Roof Type Barrel
Porch Patio
Garage Yes
Building
Lot Description 1-2 Acres, Sprinklers Automatic
Faces East
Story 2
Sewer Septic Tank
Water Well
Architectural Style Detached, Two Story
Level or Stories Two
Structure Type Block
Construction Status Resale
Others
Pets Allowed No Pet Restrictions, Yes
Senior Community No
Tax ID 20-50-01-000-0730
Security Features Smoke Detector(s)
Acceptable Financing Cash, Conventional
Listing Terms Cash, Conventional
Financing Conventional
Special Listing Condition Listed As-Is
Pets Allowed No Pet Restrictions, Yes
Read Less
Bought with NO MLS PARTICIPATION (MAR)

