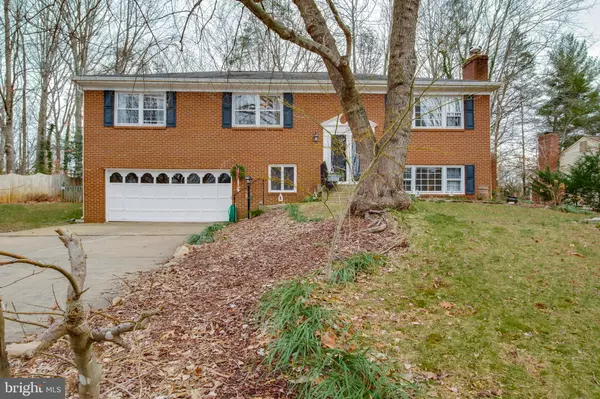For more information regarding the value of a property, please contact us for a free consultation.
15807 MONCURE DR Dumfries, VA 22025
Want to know what your home might be worth? Contact us for a FREE valuation!

Our team is ready to help you sell your home for the highest possible price ASAP
Key Details
Sold Price $425,000
Property Type Single Family Home
Sub Type Detached
Listing Status Sold
Purchase Type For Sale
Square Footage 2,580 sqft
Price per Sqft $164
Subdivision Lake Montclair
MLS Listing ID VAPW483884
Sold Date 02/21/20
Style Split Foyer
Bedrooms 4
Full Baths 3
HOA Fees $59/mo
HOA Y/N Y
Abv Grd Liv Area 1,456
Originating Board BRIGHT
Year Built 1978
Annual Tax Amount $4,656
Tax Year 2019
Lot Size 0.436 Acres
Acres 0.44
Property Description
***MULTIPLE OFFERS! HIGHEST & BEST DUE 6PM ON 2-3-2020***SPACIOUS BRICK HOME ON A BEAUTIFUL PARK LIKE ALMOST HALF ACRE LOT*This home is waiting for you! Light & Open throughout! Large Kitchen, both refrigerators convey! Wood floors. Huge family room w raised hearth fireplace! Relax on double decks overlooking trees! Oversized garage can fit 2 SUV's & More! Spotless! Walk to beach, shopping & commuter bus!Award-Winning Lake Resort Neighborhood, featuring Three Private Beaches with fishing and boating, Sports Courts, Walking Trails, Golf, Tennis and Pool Memberships. ENJOY the summer movie nights, parades and more...Do not miss all the fun you can have regularly in this wonderful community. Wonderful Location Minutes to World Class Dining and Shopping*Express Bus Service from Montclair to DC & The Pentagon! Close to commuter lot, I-95, 234, VRE, Quantico
Location
State VA
County Prince William
Zoning RPC
Rooms
Other Rooms Living Room, Dining Room, Primary Bedroom, Bedroom 2, Bedroom 3, Bedroom 4, Kitchen, Family Room
Basement Connecting Stairway, Front Entrance, Full, Fully Finished, Outside Entrance, Rear Entrance, Walkout Level
Main Level Bedrooms 3
Interior
Interior Features Carpet, Ceiling Fan(s), Chair Railings, Crown Moldings, Dining Area, Entry Level Bedroom, Family Room Off Kitchen, Floor Plan - Open, Formal/Separate Dining Room, Kitchen - Eat-In, Kitchen - Gourmet, Kitchen - Table Space, Primary Bath(s), Recessed Lighting, Wood Floors
Hot Water Electric
Heating Heat Pump(s)
Cooling Ceiling Fan(s), Central A/C
Flooring Carpet, Ceramic Tile, Hardwood, Wood
Fireplaces Number 1
Fireplaces Type Mantel(s), Wood
Equipment Built-In Microwave, Dishwasher, Disposal, Dryer, Oven/Range - Electric, Refrigerator, Washer
Furnishings No
Fireplace Y
Appliance Built-In Microwave, Dishwasher, Disposal, Dryer, Oven/Range - Electric, Refrigerator, Washer
Heat Source Electric
Laundry Dryer In Unit, Has Laundry, Lower Floor, Washer In Unit
Exterior
Exterior Feature Deck(s)
Parking Features Garage - Front Entry, Garage Door Opener, Inside Access, Oversized
Garage Spaces 2.0
Fence Wood, Rear
Utilities Available Cable TV, Phone, Sewer Available, Water Available
Amenities Available Basketball Courts, Beach, Boat Ramp, Common Grounds, Golf Course Membership Available, Jog/Walk Path, Lake, Meeting Room, Other, Picnic Area, Pier/Dock, Pool Mem Avail, Tot Lots/Playground, Water/Lake Privileges
Water Access N
View Garden/Lawn, Trees/Woods
Accessibility Other
Porch Deck(s)
Attached Garage 2
Total Parking Spaces 2
Garage Y
Building
Lot Description Backs to Trees, Landscaping, Partly Wooded, Premium
Story 2
Sewer Public Sewer
Water Public
Architectural Style Split Foyer
Level or Stories 2
Additional Building Above Grade, Below Grade
Structure Type Dry Wall
New Construction N
Schools
Elementary Schools Pattie
Middle Schools Graham Park
High Schools Forest Park
School District Prince William County Public Schools
Others
HOA Fee Include Common Area Maintenance,Management,Pier/Dock Maintenance,Reserve Funds
Senior Community No
Tax ID 8190-17-9000
Ownership Fee Simple
SqFt Source Assessor
Acceptable Financing Cash, Contract, Conventional, FHA, VA, VHDA
Listing Terms Cash, Contract, Conventional, FHA, VA, VHDA
Financing Cash,Contract,Conventional,FHA,VA,VHDA
Special Listing Condition Standard
Read Less

Bought with Ghassan N Ghaida • RE/MAX One Solutions
GET MORE INFORMATION




