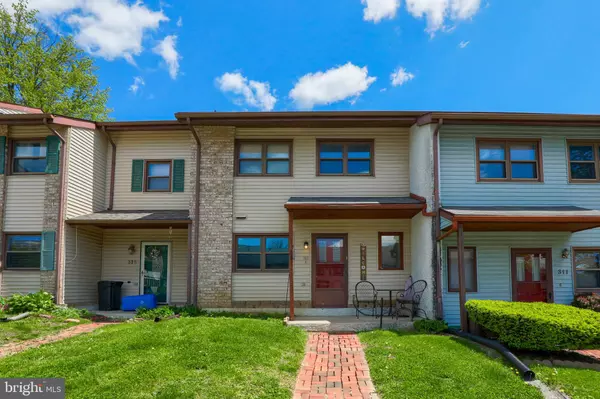For more information regarding the value of a property, please contact us for a free consultation.
313 GREENLAND DR Lancaster, PA 17602
Want to know what your home might be worth? Contact us for a FREE valuation!

Our team is ready to help you sell your home for the highest possible price ASAP
Key Details
Sold Price $148,000
Property Type Townhouse
Sub Type Interior Row/Townhouse
Listing Status Sold
Purchase Type For Sale
Square Footage 1,520 sqft
Price per Sqft $97
Subdivision Dohner Farms
MLS Listing ID PALA181606
Sold Date 06/18/21
Style Traditional
Bedrooms 3
Full Baths 2
Half Baths 1
HOA Fees $115/mo
HOA Y/N Y
Abv Grd Liv Area 1,520
Originating Board BRIGHT
Year Built 1976
Annual Tax Amount $2,025
Tax Year 2020
Lot Size 1,742 Sqft
Acres 0.04
Lot Dimensions 0.00 x 0.00
Property Sub-Type Interior Row/Townhouse
Property Description
Conveniently located townhouse in Dohner Farms neighborhood less than 1 minute from Rt 30 on the east side of Lancaster. This property features 3 bedrooms, 2 1/2 baths, natural gas heat, central air. Huge master bedroom with en suite bath and walk in closet. Open layout with spacious room sizes. 2nd floor laundry and pull down access to storage in the attic. Enjoy entertaining in your private yard with a deck, patio and 2nd floor balcony off the master bedroom. Monthly HOA fee of $115 covers trash, mowing and snow removal except parking spaces and personal walk ways. Low taxes and Low maintenance!
Location
State PA
County Lancaster
Area East Lampeter Twp (10531)
Zoning RES
Rooms
Other Rooms Living Room, Dining Room, Bedroom 2, Bedroom 3, Kitchen, Bedroom 1, Bathroom 1, Bathroom 2, Half Bath
Interior
Interior Features Attic, Combination Dining/Living, Dining Area, Floor Plan - Open, Primary Bath(s), Tub Shower
Hot Water Electric
Heating Forced Air
Cooling Central A/C
Flooring Carpet, Vinyl
Fireplaces Number 1
Fireplaces Type Corner, Gas/Propane
Fireplace Y
Window Features Double Hung
Heat Source Natural Gas
Laundry Upper Floor
Exterior
Exterior Feature Balcony, Patio(s), Porch(es)
Parking On Site 2
Fence Board
Water Access N
Roof Type Composite,Shingle
Accessibility None
Porch Balcony, Patio(s), Porch(es)
Road Frontage Boro/Township
Garage N
Building
Lot Description Rear Yard
Story 2
Foundation Slab
Sewer Public Sewer
Water Public
Architectural Style Traditional
Level or Stories 2
Additional Building Above Grade, Below Grade
New Construction N
Schools
Elementary Schools Smoketown
Middle Schools Conestoga Valley
High Schools Conestoga Valley
School District Conestoga Valley
Others
HOA Fee Include Trash,Lawn Maintenance,Snow Removal
Senior Community No
Tax ID 310-04171-0-0000
Ownership Fee Simple
SqFt Source Assessor
Acceptable Financing Cash, Conventional, FHA, USDA, VA
Horse Property N
Listing Terms Cash, Conventional, FHA, USDA, VA
Financing Cash,Conventional,FHA,USDA,VA
Special Listing Condition Standard
Read Less

Bought with Non Member • Non Subscribing Office



