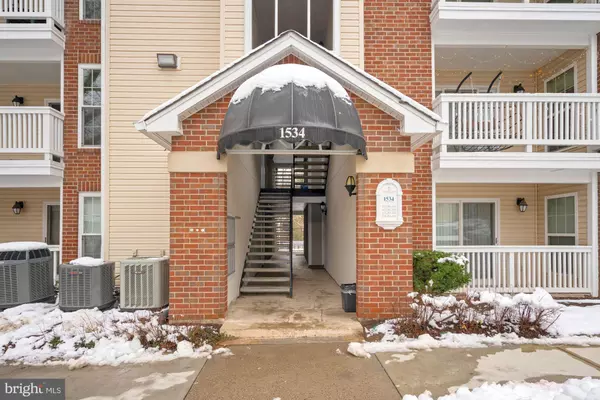For more information regarding the value of a property, please contact us for a free consultation.
1534 LINCOLN WAY #202 Mclean, VA 22102
Want to know what your home might be worth? Contact us for a FREE valuation!

Our team is ready to help you sell your home for the highest possible price ASAP
Key Details
Sold Price $220,000
Property Type Condo
Sub Type Condo/Co-op
Listing Status Sold
Purchase Type For Sale
Square Footage 690 sqft
Price per Sqft $318
Subdivision Fountains At Mclean
MLS Listing ID VAFX2038888
Sold Date 01/24/22
Style Colonial
Bedrooms 1
Full Baths 1
Condo Fees $625/mo
HOA Y/N N
Abv Grd Liv Area 690
Originating Board BRIGHT
Year Built 1988
Annual Tax Amount $2,665
Tax Year 2021
Property Description
This sunny condo, freshly painted and featuring beautiful hardwood flooring throughout, is totally turnkey and offers excellent views of trees from the large, private balcony. The inviting living room is enhanced by a wood-burning fireplace and opens seamlessly to the adjacent dining room. The kitchen features stainless steel appliances and a large pantry closet with plenty of room for the full-size, energy-efficient LG washer and dryer purchased in 2020. The spacious bedroom contains a generously-sized walk-in closet and the adjacent bathroom is enhanced by a large vanity with dual sinks, newer flooring, and recently resurfaced shower tile and tub. Other recent upgrades include a new HVAC unit and exterior A/C unit in 2018 and a new hot water heater in 2021. An extra closet off the patio provides additional storage space and an assigned parking space in the private parking lot is included with the price.
Fountains at McLean completed significant external upgrades in 2020-2021, including new windows and sliding glass doors, new siding, fresh paint, and repaved parking lots. Unit 202 is just steps away from the many amenities Fountains at McLean offers, including a swimming pool, gym, sauna, lounge room, ping pong table, and billiards table. Enjoy easy access to I-495, the Dulles Toll Road, I-66, Route 7, and Route 123. The Spring Hill, Greensboro and Tysons Silver Line Metro Stations are all under one mile away and the Freddie Mac headquarters is directly across the street. A plethora of shopping and dining options are within walking distance, including Harris Teeter, Whole Foods, Tysons Galleria, and the new Boro Tysons shopping and dining district.
Location
State VA
County Fairfax
Zoning 230
Rooms
Main Level Bedrooms 1
Interior
Hot Water Electric
Heating Forced Air
Cooling Central A/C
Fireplaces Number 1
Equipment Built-In Microwave, Oven/Range - Electric, Disposal, Dishwasher, Washer, Dryer
Fireplace Y
Appliance Built-In Microwave, Oven/Range - Electric, Disposal, Dishwasher, Washer, Dryer
Heat Source Electric
Laundry Main Floor
Exterior
Parking On Site 1
Amenities Available Fitness Center, Party Room, Pool - Outdoor
Water Access N
Accessibility None
Garage N
Building
Story 1
Unit Features Garden 1 - 4 Floors
Sewer Public Sewer
Water Public
Architectural Style Colonial
Level or Stories 1
Additional Building Above Grade, Below Grade
New Construction N
Schools
Elementary Schools Spring Hill
Middle Schools Longfellow
High Schools Mclean
School District Fairfax County Public Schools
Others
Pets Allowed Y
HOA Fee Include Reserve Funds,Sewer,Trash,Water,Common Area Maintenance,Management
Senior Community No
Tax ID 0291 23110202A
Ownership Condominium
Acceptable Financing Conventional, VA
Listing Terms Conventional, VA
Financing Conventional,VA
Special Listing Condition Standard
Pets Allowed Case by Case Basis, Number Limit
Read Less

Bought with Thomas Eugene Hall Jr. • Keller Williams Realty/Lee Beaver & Assoc.



