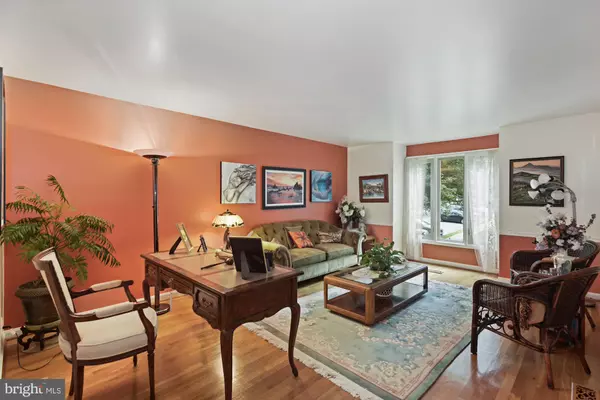For more information regarding the value of a property, please contact us for a free consultation.
6672 MIDHILL PL Falls Church, VA 22043
Want to know what your home might be worth? Contact us for a FREE valuation!

Our team is ready to help you sell your home for the highest possible price ASAP
Key Details
Sold Price $780,000
Property Type Townhouse
Sub Type Interior Row/Townhouse
Listing Status Sold
Purchase Type For Sale
Square Footage 1,970 sqft
Price per Sqft $395
Subdivision Westmoreland Square
MLS Listing ID VAFX1143926
Sold Date 09/28/20
Style Traditional
Bedrooms 4
Full Baths 3
Half Baths 1
HOA Fees $140/qua
HOA Y/N Y
Abv Grd Liv Area 1,620
Originating Board BRIGHT
Year Built 1969
Annual Tax Amount $7,817
Tax Year 2020
Lot Size 1,760 Sqft
Acres 0.04
Property Description
Charming 4 BR 3.5 BA townhome in highly-sought Westmoreland Square Community. Open layout and light filled with hardwood on main and upper levels, Living Room with Picture Window, Separate Dinning Room. 3 Bedrooms on upper level, 4th bedroom in lower level is sunny with its own full bath, sunny lower level with brick fireplace walks out to private brick patio with red bud tree and plants, One assigned parking #6672 Lots of parking around. Lovely neighborhood with lots of nature, mature trees, park benches, School pyramid includes: Haycock, Longfellow and McLean, plenty of guest parking and 1.5 mile to east Falls church Metro. Sellers are willing to contribute towards new kitchen appliances. Easy access to I66, I495, minutes to Tysons Corner & DC. Home is beautifully cared for and in move in condition. Please wear a mask and use sanitizer.
Location
State VA
County Fairfax
Zoning 181
Rooms
Basement Fully Finished, Walkout Level, Windows
Main Level Bedrooms 4
Interior
Hot Water Electric
Heating Forced Air
Cooling Central A/C
Flooring Hardwood
Fireplaces Number 1
Equipment Built-In Microwave, Dishwasher, Dryer - Front Loading, Dryer - Electric, Exhaust Fan, Microwave, Refrigerator, Stove, Washer/Dryer Stacked
Fireplace Y
Appliance Built-In Microwave, Dishwasher, Dryer - Front Loading, Dryer - Electric, Exhaust Fan, Microwave, Refrigerator, Stove, Washer/Dryer Stacked
Heat Source Electric
Exterior
Water Access N
Roof Type Composite
Accessibility None
Garage N
Building
Story 3
Sewer Public Septic
Water Public
Architectural Style Traditional
Level or Stories 3
Additional Building Above Grade, Below Grade
New Construction N
Schools
Elementary Schools Haycock
Middle Schools Longfellow
High Schools Mclean
School District Fairfax County Public Schools
Others
Senior Community No
Tax ID 0402 16 0009
Ownership Fee Simple
SqFt Source Assessor
Special Listing Condition Standard
Read Less

Bought with Courtney Totushek Brown • Evers & Co. Real Estate, A Long & Foster Company



