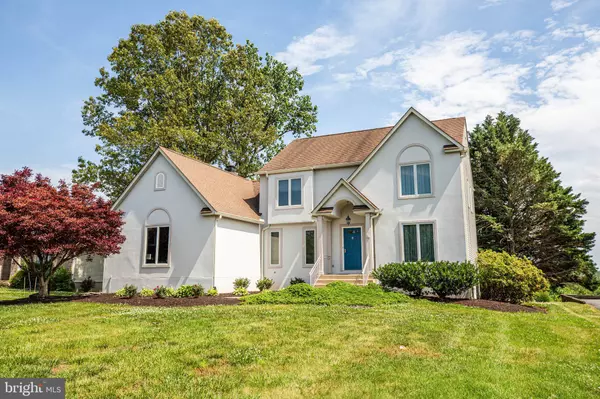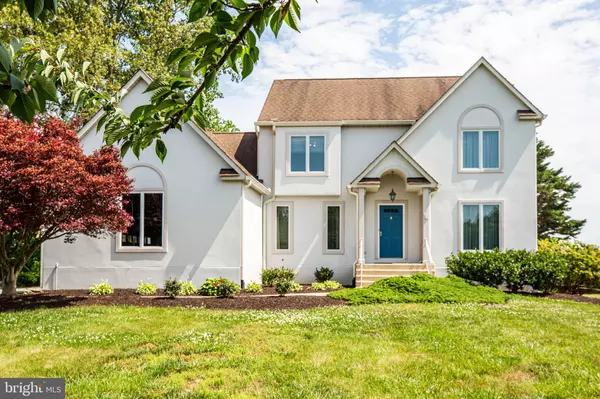For more information regarding the value of a property, please contact us for a free consultation.
208 OLD LANDING CT Fredericksburg, VA 22405
Want to know what your home might be worth? Contact us for a FREE valuation!

Our team is ready to help you sell your home for the highest possible price ASAP
Key Details
Sold Price $475,000
Property Type Single Family Home
Sub Type Detached
Listing Status Sold
Purchase Type For Sale
Square Footage 3,529 sqft
Price per Sqft $134
Subdivision River Bend
MLS Listing ID VAST222450
Sold Date 09/16/20
Style Other
Bedrooms 5
Full Baths 4
HOA Fees $16/ann
HOA Y/N Y
Abv Grd Liv Area 2,406
Originating Board BRIGHT
Year Built 1994
Annual Tax Amount $4,141
Tax Year 2020
Lot Size 1.024 Acres
Acres 1.02
Property Description
Move-in Ready! Breathe and relax as you arrive home to this quiet neighborhood with no traffic. Located in the southeast corner of Stafford County, convenient to Fredericksburg, King George, and NSWC Dahlgren. Five bedrooms and four full baths on one-acre level lot that backs to the Rappahannock River. Updated kitchen with new granite countertops, new flooring, and all new stainless appliances. Convenient mud/laundry room between kitchen and spacious three-car garage. Updated master bath with granite vanity top and tile shower and tub surround. Enjoy the serenity of the river view from the back deck or take a stroll down to the community dock. Lower level features lots of space to spread out in the two bedrooms, family room and bath with ample unfinished space for storage and a workshop. Walk out to a well-landscaped yard only steps to the bank of the river.View the Virtual 3D Tour: https://my.matterport.com/show/?m=1XEjxBfUu3A&mls=1
Location
State VA
County Stafford
Zoning A2
Rooms
Other Rooms Living Room, Dining Room, Primary Bedroom, Bedroom 2, Bedroom 3, Bedroom 4, Bedroom 5, Kitchen, Family Room, Utility Room, Workshop, Primary Bathroom
Basement Full
Interior
Interior Features Air Filter System, Breakfast Area, Carpet, Ceiling Fan(s), Family Room Off Kitchen, Floor Plan - Traditional, Kitchen - Island, Primary Bath(s), Pantry, Recessed Lighting, Skylight(s), Soaking Tub, Stall Shower, Tub Shower, Upgraded Countertops, Water Treat System
Hot Water Electric
Heating Heat Pump(s), Central, Programmable Thermostat
Cooling Heat Pump(s), Ceiling Fan(s), Programmable Thermostat
Flooring Hardwood, Carpet, Other, Vinyl
Fireplaces Number 1
Fireplaces Type Gas/Propane
Equipment Built-In Microwave, Dishwasher, Disposal, Refrigerator, Stove, Stainless Steel Appliances, Water Heater
Fireplace Y
Appliance Built-In Microwave, Dishwasher, Disposal, Refrigerator, Stove, Stainless Steel Appliances, Water Heater
Heat Source Electric
Laundry Main Floor, Hookup
Exterior
Parking Features Garage - Side Entry, Garage Door Opener
Garage Spaces 3.0
Waterfront Description Private Dock Site
Water Access Y
Water Access Desc Canoe/Kayak,Fishing Allowed,Private Access
View River
Roof Type Architectural Shingle
Accessibility None
Attached Garage 3
Total Parking Spaces 3
Garage Y
Building
Lot Description Level, Stream/Creek, Other
Story 3
Sewer On Site Septic, Septic < # of BR
Water Well
Architectural Style Other
Level or Stories 3
Additional Building Above Grade, Below Grade
Structure Type 2 Story Ceilings,Dry Wall
New Construction N
Schools
School District Stafford County Public Schools
Others
Senior Community No
Tax ID 60-A-1- -4
Ownership Fee Simple
SqFt Source Assessor
Acceptable Financing Cash, Conventional, FHA, VA, VHDA
Horse Property N
Listing Terms Cash, Conventional, FHA, VA, VHDA
Financing Cash,Conventional,FHA,VA,VHDA
Special Listing Condition Standard
Read Less

Bought with Vicki LeAnn Black • 1st Choice Better Homes & Land, LC
GET MORE INFORMATION




