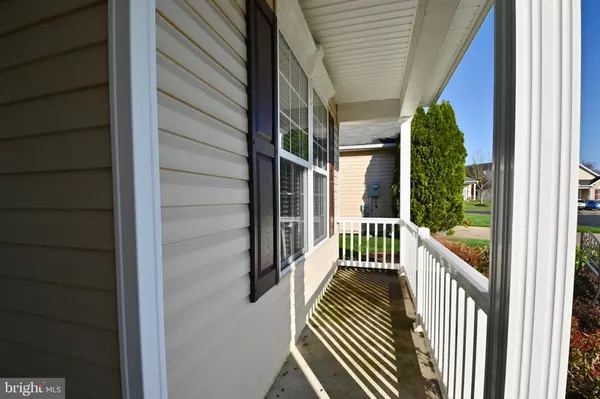For more information regarding the value of a property, please contact us for a free consultation.
3921 FESTIVAL SPIRIT WAY Dumfries, VA 22025
Want to know what your home might be worth? Contact us for a FREE valuation!

Our team is ready to help you sell your home for the highest possible price ASAP
Key Details
Sold Price $508,000
Property Type Single Family Home
Sub Type Detached
Listing Status Sold
Purchase Type For Sale
Square Footage 2,056 sqft
Price per Sqft $247
Subdivision Four Seasons In Historic Virginia
MLS Listing ID VAPW2037574
Sold Date 10/18/22
Style Traditional
Bedrooms 2
Full Baths 2
HOA Fees $250/mo
HOA Y/N Y
Abv Grd Liv Area 2,056
Originating Board BRIGHT
Year Built 2004
Annual Tax Amount $4,785
Tax Year 2022
Lot Size 6,952 Sqft
Acres 0.16
Property Description
One of the few "Bonaire" models with the Bonus Room . Open floorplan and one-level living at it's best. Beautiful hardwood floors throughout. Kitchen/Bathrooms have ceramic tile floor. Formal Living & Dining Rooms and Family Room off of kitchen. Separate Laundry Room with utility sink. Bright and airy Sun Room with vaulted ceiling and walk-out to backyard patio with retractable awning. Large Master Bedroom with HUGE 10x14 walk-in closet. This model has a bonus "F.R.O.G." - Finished Room Over Garage! It's a LARGE, finished, heated/cooled space perfect for an office, sleeping area, game room, extra storage...whatever you'd like.
Location
State VA
County Prince William
Zoning PMR
Rooms
Other Rooms Living Room, Dining Room, Primary Bedroom, Bedroom 2, Kitchen, Family Room, Foyer, Sun/Florida Room, Bonus Room
Main Level Bedrooms 2
Interior
Interior Features Breakfast Area, Family Room Off Kitchen, Dining Area, Primary Bath(s), Window Treatments, Wood Floors, Floor Plan - Open
Hot Water Electric
Heating Central, Forced Air
Cooling Ceiling Fan(s), Central A/C
Flooring Carpet, Ceramic Tile, Hardwood
Equipment Cooktop, Dishwasher, Disposal, Dryer - Front Loading, Icemaker, Oven - Double, Oven - Wall, Refrigerator, Washer - Front Loading, Water Heater
Fireplace N
Appliance Cooktop, Dishwasher, Disposal, Dryer - Front Loading, Icemaker, Oven - Double, Oven - Wall, Refrigerator, Washer - Front Loading, Water Heater
Heat Source Natural Gas
Laundry Has Laundry
Exterior
Parking Features Garage Door Opener, Garage - Front Entry
Garage Spaces 4.0
Amenities Available Billiard Room, Club House, Common Grounds, Exercise Room, Gated Community, Hot tub, Pool - Indoor, Pool - Outdoor, Putting Green, Tennis Courts, Security
Water Access N
Accessibility 36\"+ wide Halls, Level Entry - Main
Attached Garage 2
Total Parking Spaces 4
Garage Y
Building
Lot Description Backs - Open Common Area
Story 1
Foundation Slab
Sewer Public Sewer
Water Public
Architectural Style Traditional
Level or Stories 1
Additional Building Above Grade, Below Grade
New Construction N
Schools
Elementary Schools Pattie
Middle Schools Potomac Shores
High Schools Forest Park
School District Prince William County Public Schools
Others
HOA Fee Include Pool(s),Reserve Funds,Road Maintenance,Snow Removal,Trash
Senior Community Yes
Age Restriction 55
Tax ID 8189-89-4566
Ownership Fee Simple
SqFt Source Assessor
Security Features Security Gate,Smoke Detector,Security System
Special Listing Condition Standard
Read Less

Bought with Kara L Rittenhouse • Keller Williams Capital Properties
GET MORE INFORMATION




