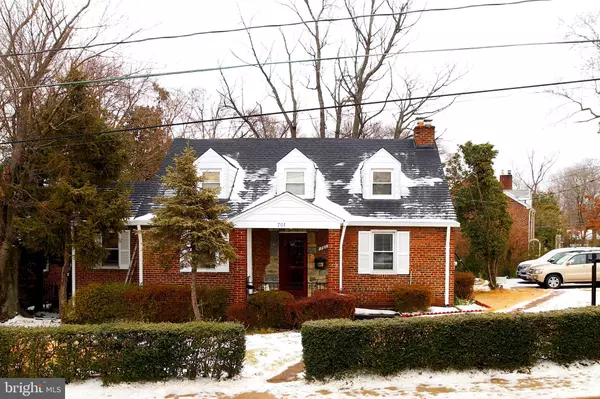For more information regarding the value of a property, please contact us for a free consultation.
701 N GEORGE MASON DR Arlington, VA 22203
Want to know what your home might be worth? Contact us for a FREE valuation!

Our team is ready to help you sell your home for the highest possible price ASAP
Key Details
Sold Price $749,000
Property Type Single Family Home
Sub Type Detached
Listing Status Sold
Purchase Type For Sale
Square Footage 1,289 sqft
Price per Sqft $581
Subdivision Brandon Village
MLS Listing ID VAAR176314
Sold Date 04/16/21
Style Cape Cod
Bedrooms 4
Full Baths 2
HOA Y/N N
Abv Grd Liv Area 1,289
Originating Board BRIGHT
Year Built 1940
Annual Tax Amount $7,136
Tax Year 2020
Lot Size 7,867 Sqft
Acres 0.18
Property Description
*** Price REDUCED for Quick Sale! on RARE FIND *** 22203 Property *** NON-CONDO, NO HOA *** DETACHED Home, CORNER Lot with PRIVATE Driveway *** in PRIME Location: An opportunity to live in Arlington BLUEMONT neighborhood, Ranked #1 in 2020 Best Places to Live in DC, with Great Public Schools (neighborhood & school ranking by Niche.com). *** Property Listed AS-IS *** Priced below market value, new owner(s) can customize renovations/upgrades to suite personalized preferences ***New Roof in 2019 *** Close proximity to the best of Arlington, Ballston Quarter, Ballston Metro, numerous Entertainment, Restaurants, Shopping, Parks & Trails and SO MUCH MORE ** Convenient commute to DC Reagan Airport, Downtown DC, Pentagon, Amazon HQ2 *** LOCATION! LOCATION! LOCATION! ***
Location
State VA
County Arlington
Zoning R-6
Rooms
Other Rooms Living Room, Dining Room, Sitting Room, Bedroom 2, Bedroom 3, Bedroom 4, Kitchen, Family Room, Den, Bedroom 1, Utility Room, Bathroom 2
Basement Partially Finished, Walkout Stairs
Main Level Bedrooms 2
Interior
Hot Water Natural Gas
Heating Central
Cooling Window Unit(s)
Flooring Hardwood, Carpet
Fireplaces Number 1
Fireplaces Type Wood, Screen
Equipment Oven/Range - Electric, Refrigerator, Range Hood, Washer, Water Heater, Dryer - Electric, Dishwasher
Furnishings No
Fireplace Y
Appliance Oven/Range - Electric, Refrigerator, Range Hood, Washer, Water Heater, Dryer - Electric, Dishwasher
Heat Source Natural Gas
Exterior
Exterior Feature Deck(s), Porch(es)
Garage Spaces 2.0
Fence Partially
Utilities Available Electric Available, Natural Gas Available, Water Available, Sewer Available
Water Access N
Roof Type Asphalt,Shingle
Accessibility None
Porch Deck(s), Porch(es)
Total Parking Spaces 2
Garage N
Building
Lot Description Corner
Story 3
Sewer Public Sewer
Water Public
Architectural Style Cape Cod
Level or Stories 3
Additional Building Above Grade
Structure Type Dry Wall,Paneled Walls
New Construction N
Schools
Elementary Schools Ashlawn
Middle Schools Swanson
High Schools Washington-Liberty
School District Arlington County Public Schools
Others
Pets Allowed Y
Senior Community No
Tax ID 13-025-001
Ownership Fee Simple
SqFt Source Assessor
Special Listing Condition Standard
Pets Allowed No Pet Restrictions
Read Less

Bought with Raymond A Gernhart • RE/MAX Executives
GET MORE INFORMATION




