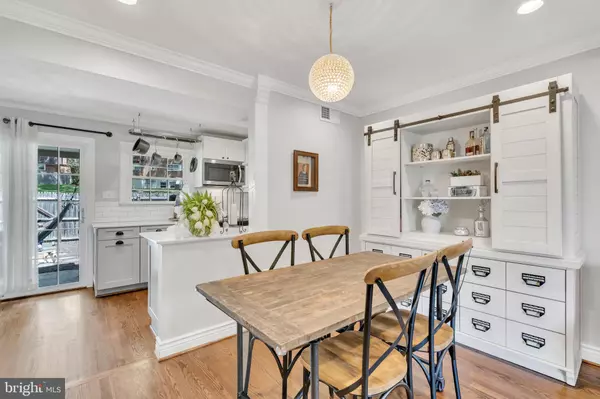For more information regarding the value of a property, please contact us for a free consultation.
352 JAMES ST #379 Falls Church, VA 22046
Want to know what your home might be worth? Contact us for a FREE valuation!

Our team is ready to help you sell your home for the highest possible price ASAP
Key Details
Sold Price $461,000
Property Type Condo
Sub Type Condo/Co-op
Listing Status Sold
Purchase Type For Sale
Square Footage 784 sqft
Price per Sqft $588
Subdivision Winter Hill
MLS Listing ID VAFA111162
Sold Date 06/19/20
Style Other
Bedrooms 2
Full Baths 1
Half Baths 1
Condo Fees $308/mo
HOA Y/N N
Abv Grd Liv Area 784
Originating Board BRIGHT
Year Built 1948
Annual Tax Amount $4,758
Tax Year 2018
Property Description
Welcome to this beautifully updated two level condo in the heart of Falls Church City. This home features an inviting open concept kitchen with quartz countertops, soft close cabinetry, subway tile backsplash, and stainless steel appliances. Hardwood floors throughout escort you into the open living and dining room combo. Tasteful updates including recessed lighting and crown molding are just a few features this home has to offer. A half bath located on the main level allows for convenience when entertaining guests. The rear outdoor space is a great place for grilling and relaxing which also allows access to the rear parking space. Head upstairs to access the first and second bedroom flanking the renovated full bath. Conveniently located 1.5 miles from the East Falls Church Metro, this condo is a great location! Two blocks away from the wonderful grocery stores, restaurants and shops that Falls Church City has to offer.
Location
State VA
County Falls Church City
Zoning R-M
Direction West
Rooms
Other Rooms Living Room, Dining Room, Bedroom 2, Kitchen, Bedroom 1, Bathroom 1, Half Bath
Interior
Interior Features Combination Dining/Living, Crown Moldings, Dining Area, Floor Plan - Open, Kitchen - Gourmet, Recessed Lighting
Heating Central
Cooling Central A/C
Flooring Hardwood
Equipment Built-In Microwave, Dishwasher, Disposal, Dryer - Front Loading, Exhaust Fan, Oven/Range - Electric, Refrigerator, Stainless Steel Appliances, Washer - Front Loading
Fireplace N
Appliance Built-In Microwave, Dishwasher, Disposal, Dryer - Front Loading, Exhaust Fan, Oven/Range - Electric, Refrigerator, Stainless Steel Appliances, Washer - Front Loading
Heat Source Electric
Laundry Washer In Unit, Dryer In Unit, Main Floor
Exterior
Exterior Feature Brick, Enclosed, Patio(s)
Garage Spaces 1.0
Amenities Available Common Grounds, Pool - Outdoor
Water Access N
Roof Type Asphalt,Metal
Accessibility None
Porch Brick, Enclosed, Patio(s)
Total Parking Spaces 1
Garage N
Building
Story 2
Unit Features Garden 1 - 4 Floors
Sewer Public Sewer
Water Public
Architectural Style Other
Level or Stories 2
Additional Building Above Grade, Below Grade
New Construction N
Schools
School District Falls Church City Public Schools
Others
Pets Allowed Y
HOA Fee Include Water,Trash,Sewer,Snow Removal,Management,Lawn Care Front
Senior Community No
Tax ID 52-304-069
Ownership Condominium
Acceptable Financing Cash, Conventional, Other
Horse Property N
Listing Terms Cash, Conventional, Other
Financing Cash,Conventional,Other
Special Listing Condition Standard
Pets Allowed No Pet Restrictions
Read Less

Bought with Diane P Schline • Century 21 Redwood Realty



