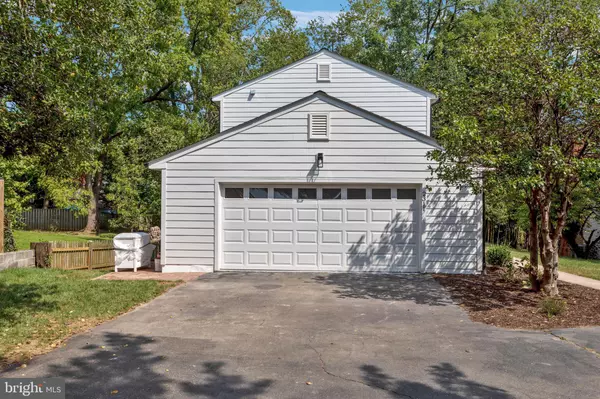For more information regarding the value of a property, please contact us for a free consultation.
2311 N UNDERWOOD ST Arlington, VA 22205
Want to know what your home might be worth? Contact us for a FREE valuation!

Our team is ready to help you sell your home for the highest possible price ASAP
Key Details
Sold Price $1,250,000
Property Type Single Family Home
Sub Type Detached
Listing Status Sold
Purchase Type For Sale
Square Footage 2,695 sqft
Price per Sqft $463
Subdivision Berkshire Oakwood
MLS Listing ID VAAR2005208
Sold Date 10/07/21
Style Colonial
Bedrooms 4
Full Baths 2
Half Baths 1
HOA Y/N N
Abv Grd Liv Area 1,930
Originating Board BRIGHT
Year Built 1978
Annual Tax Amount $7,824
Tax Year 2021
Lot Size 8,242 Sqft
Acres 0.19
Property Description
LOOKING FOR A NEW CONSTRUCTION HOME AT AN AFFORDABLE PRICE? LOOK NO FURTHER!!
Bring your pickiest buyers. This open concept home will not disappoint!
This property has been gutted and renovated inside and out by a Professional Design Company! EVERYTHING IN IS NEW!! (Professional photos coming on Thursday.)
Hardwood floors and recessed lighting throughout the entire main level. Eat in kitchen features White Cabinets, glass backsplash, under cabinet lighting ,quartz counter tops, stainless Steele appliances, and Breakfast Bar that opens to a light filled dining area. Expansive family room with floor to ceiling stone fireplace, tons of natural light and sliding glass doors that open to an expansive deck complete with steps for easy access to the backyard. Main level private office with stylish Barn Door will make working from home a delight!
Hardwood staircase guides you up to the Owners suite complete with Hardwood floors, recessed lighting HUGE walk in closet and LUXURY owners bath. Upper level laundry, 3 additional generous bedrooms equipped with lighted ceiling fans and a full bath with designer tile and quartz counter tops completes the upper level.
The fully finished walk out basement includes an exercise or craft room, expansive storage space with hook ups for a second washer dryer, along with a separate utility room containing the NEW HVAC system and Water Heater. Large Open Rec Room equipped with recessed lighting creates the perfect man cave, media or play room.
Sliding glass doors with tile entryway walk out to the flat fenced rear yard with patio and fresh sod. New Roof, Hardy Plank Siding, Windows, and Garage Door with opener.
All this 1/4 mile to East Falls Church metro, 66, walkable to Parks and Falls Church City restaurants. (Garage door was damaged during construction and will be replaced)
Location
State VA
County Arlington
Zoning R-6
Rooms
Other Rooms Bedroom 4, Kitchen, Family Room, Breakfast Room, Exercise Room, Laundry, Office, Recreation Room, Storage Room, Bathroom 1, Bathroom 2, Bathroom 3
Basement Full, Fully Finished, Walkout Level
Interior
Hot Water Electric
Heating Forced Air
Cooling Central A/C
Flooring Hardwood, Carpet
Fireplaces Number 1
Heat Source Electric
Exterior
Parking Features Garage - Side Entry, Garage Door Opener, Inside Access
Garage Spaces 5.0
Water Access N
Roof Type Architectural Shingle
Accessibility None
Attached Garage 2
Total Parking Spaces 5
Garage Y
Building
Lot Description Backs to Trees, Rear Yard, Level
Story 3
Foundation Concrete Perimeter
Sewer Public Sewer
Water Public
Architectural Style Colonial
Level or Stories 3
Additional Building Above Grade, Below Grade
Structure Type Dry Wall
New Construction N
Schools
Elementary Schools Tuckahoe
Middle Schools Williamsburg
High Schools Yorktown
School District Arlington County Public Schools
Others
Senior Community No
Tax ID 01-070-015
Ownership Fee Simple
SqFt Source Assessor
Special Listing Condition Standard
Read Less

Bought with Jason Cheperdak • Samson Properties



