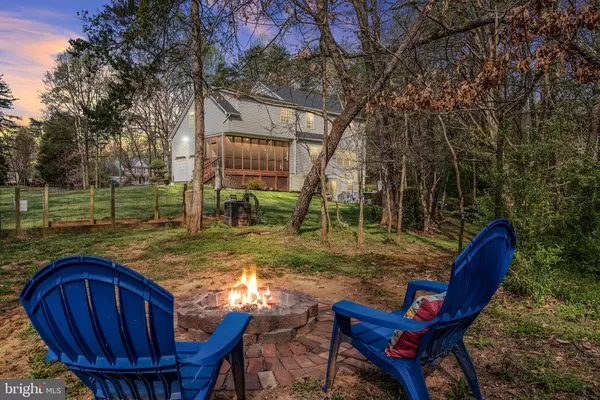For more information regarding the value of a property, please contact us for a free consultation.
53 PARK RD Stafford, VA 22556
Want to know what your home might be worth? Contact us for a FREE valuation!

Our team is ready to help you sell your home for the highest possible price ASAP
Key Details
Sold Price $600,000
Property Type Single Family Home
Sub Type Detached
Listing Status Sold
Purchase Type For Sale
Square Footage 3,474 sqft
Price per Sqft $172
Subdivision Windsor Forest
MLS Listing ID VAST228744
Sold Date 06/02/21
Style Colonial
Bedrooms 4
Full Baths 3
Half Baths 1
HOA Fees $4/ann
HOA Y/N Y
Abv Grd Liv Area 2,519
Originating Board BRIGHT
Year Built 1995
Annual Tax Amount $3,414
Tax Year 2020
Lot Size 2.341 Acres
Acres 2.34
Property Description
Welcoming Oasis in a Tranquil Park Like Setting! Make this Stunning 4 Bedroom Brick Front Home with a Screened Porch on 2.34 Acres in Prestigious Windsor your New Home! Everything is done, All You Have to Do is Move In! Wooded Views from Every Window! Over 3400 finished square feet. Custom Touches throughout! A Newly Remodeled Gourmet Kitchen with Gorgeous Cabinetry, Granite Countertops, Stainless Steel Appliances and Large Farm Sink. Light Filled Family Room with Wood Burning Fireplace. Beautiful Dining Room with Bay Window, Office/Flex Room Great for Working From Home! Primary Suite with Double Doors, Sitting Area, Tray Ceilings, Huge Walk-In Closet and Gorgeous Hardwood Floors. The Primary Spa like Bath has Double Sinks, a Soaking Tub , Glass Door Shower, Gorgeous Vanity and Vaulted Ceilings . The Large 2nd Bedroom has an Attached Bath with Shiplap Walls a Beautiful Vanity and Gorgeous Tile. Great Size Bedrooms all with Walk-In Closets. Upper Floor Laundry Room with a New Washer & Dryer. Fully Finished Walk Out Lower Level with Huge Great Room , Built-In Bookcases , A Beautiful Guest Suite( NTC), Full Bath and Great Storage. The Lower-Level walks out to an Outdoor Oasis with Breathtaking Views , an Already Planted Summer Garden, Fire Pitt AND The Hot Tub Conveys! The Gorgeous Screened Porch overlooks the Brick Patio with a Hot Tub and Bench Seating. Beautifully Landscaped Grounds. The Huge Deck in the Backyard is great for Entertaining and Relaxing in Nature . Updated Throughout. Newer 2 Zone HVACs 2020. New Roof 2021 . Newer Washer & Dryer. Newer Pressure Tank 2020. New Garage Doors. Newer Carpet & Freshly Painted. Updated Kitchens and Baths ! Enjoy the Privacy this Neighborhood Offers Along with Convenient North Stafford Location. Living in Stafford you can enjoy Local Breweries, Great Restaurants and Shopping. Easy commute to MCB Quantico, FBI Academy, Commuter Lots, and I-95.
Location
State VA
County Stafford
Zoning A2
Rooms
Other Rooms Living Room, Dining Room, Primary Bedroom, Bedroom 2, Bedroom 3, Bedroom 4, Kitchen, Family Room, Foyer, Laundry, Recreation Room, Storage Room, Bathroom 2, Bonus Room, Primary Bathroom, Full Bath, Screened Porch
Basement Connecting Stairway, Fully Finished, Full, Outside Entrance, Rear Entrance, Walkout Level, Windows
Interior
Interior Features Attic, Breakfast Area, Built-Ins, Carpet, Ceiling Fan(s), Chair Railings, Crown Moldings, Dining Area, Family Room Off Kitchen, Floor Plan - Open, Formal/Separate Dining Room, Kitchen - Gourmet, Kitchen - Table Space, Pantry, Primary Bath(s), Recessed Lighting, Soaking Tub, Tub Shower, Upgraded Countertops, Walk-in Closet(s), Window Treatments, Wood Floors
Hot Water Electric
Heating Heat Pump(s)
Cooling Ceiling Fan(s), Central A/C
Flooring Hardwood, Carpet, Vinyl
Fireplaces Number 1
Fireplaces Type Wood, Mantel(s), Screen
Equipment Built-In Microwave, Dishwasher, Dryer, Icemaker, Refrigerator, Stainless Steel Appliances, Washer, Stove
Fireplace Y
Window Features Bay/Bow
Appliance Built-In Microwave, Dishwasher, Dryer, Icemaker, Refrigerator, Stainless Steel Appliances, Washer, Stove
Heat Source Electric
Laundry Upper Floor
Exterior
Exterior Feature Patio(s), Porch(es), Screened, Deck(s)
Parking Features Additional Storage Area, Garage - Side Entry, Garage Door Opener
Garage Spaces 2.0
Water Access N
View Trees/Woods
Accessibility None
Porch Patio(s), Porch(es), Screened, Deck(s)
Attached Garage 2
Total Parking Spaces 2
Garage Y
Building
Lot Description Backs to Trees, Cul-de-sac, Front Yard, Landscaping, Partly Wooded, Private, Rear Yard, SideYard(s), Stream/Creek, Trees/Wooded
Story 3
Sewer Septic = # of BR
Water Well
Architectural Style Colonial
Level or Stories 3
Additional Building Above Grade, Below Grade
Structure Type Tray Ceilings,9'+ Ceilings,Dry Wall,Vaulted Ceilings
New Construction N
Schools
Elementary Schools Rockhill
Middle Schools A. G. Wright
High Schools Mountain View
School District Stafford County Public Schools
Others
Senior Community No
Tax ID 18-N-2- -68
Ownership Fee Simple
SqFt Source Estimated
Security Features Smoke Detector
Special Listing Condition Standard
Read Less

Bought with Jina Hwang • BH Investment Realty. Inc.



