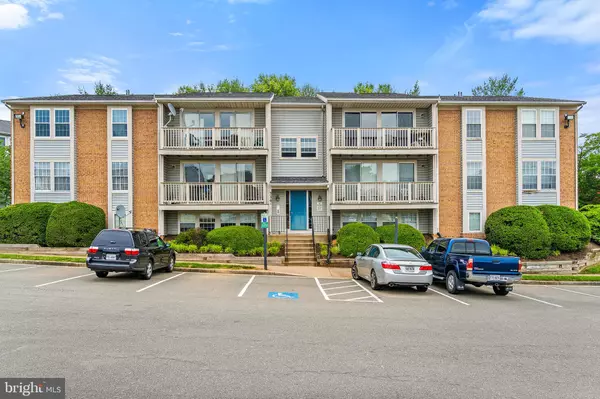For more information regarding the value of a property, please contact us for a free consultation.
3361 YOST LN #101 Dumfries, VA 22026
Want to know what your home might be worth? Contact us for a FREE valuation!

Our team is ready to help you sell your home for the highest possible price ASAP
Key Details
Sold Price $204,000
Property Type Condo
Sub Type Condo/Co-op
Listing Status Sold
Purchase Type For Sale
Square Footage 865 sqft
Price per Sqft $235
Subdivision Princeton Woods
MLS Listing ID VAPW522640
Sold Date 11/12/21
Style Contemporary
Bedrooms 2
Full Baths 2
Condo Fees $320/mo
HOA Y/N N
Abv Grd Liv Area 865
Originating Board BRIGHT
Year Built 1990
Annual Tax Amount $1,652
Tax Year 2020
Property Description
2021 RENOVATION!! RARE 1ST FLOOR Condo! WASHER & DRYER IN UNIT! ALL ELECTRIC & ENERGY EFFICIENT! NEW Paint, NEW Cabinets, NEW Granite, NEW Appliances, NEW Water Heater, NEW Heat Pump, NEW Toilets, NEW Vanities, and MORE! LUXURY GALLERY KITCHEN w/GRANITE, STAINLESS APPLIANCE PACKAGE, PANTRY, & LARGE BREAKFAST BAR overlooking the LIGHT FILLED GREAT ROOM. PLENTY OF SPACE for LIVING, DINING, or a MULTI-USE ENTERTAINING ROOM. PRIMARY BEDROOM/BATHROOM SUITE to the rear and a HALL BEDROOM & BATH for kids, guests, etc. Close to the Interstate, Rte 1, commuter parking, Potomac Mills, Stonebridge, VRE, and Potomac Shores Golf Club. **Professionally Cleaned Prior to Listing**Condo Fee includes water, trash, recycling, parking, common areas, and community pool**
Location
State VA
County Prince William
Zoning R16
Rooms
Other Rooms Primary Bedroom, Bedroom 2, Kitchen, Foyer, Great Room, Bathroom 2, Primary Bathroom
Main Level Bedrooms 2
Interior
Interior Features Bar, Breakfast Area, Carpet, Entry Level Bedroom, Family Room Off Kitchen, Floor Plan - Open, Kitchen - Galley, Primary Bath(s), Pantry, Tub Shower, Upgraded Countertops, Walk-in Closet(s), Other
Hot Water Electric
Heating Heat Pump(s), Forced Air
Cooling Central A/C
Flooring Vinyl, Wood, Carpet
Equipment Dishwasher, Disposal, Dryer, Washer, Water Heater, Exhaust Fan, Icemaker, Refrigerator, Oven/Range - Electric, Stainless Steel Appliances
Furnishings No
Fireplace N
Appliance Dishwasher, Disposal, Dryer, Washer, Water Heater, Exhaust Fan, Icemaker, Refrigerator, Oven/Range - Electric, Stainless Steel Appliances
Heat Source Electric
Exterior
Parking On Site 2
Utilities Available Cable TV Available, Phone Available, Under Ground
Amenities Available Common Grounds, Pool - Outdoor, Tot Lots/Playground
Water Access N
Street Surface Black Top
Accessibility None
Garage N
Building
Story 1
Unit Features Garden 1 - 4 Floors
Foundation Slab
Sewer Public Sewer
Water Public
Architectural Style Contemporary
Level or Stories 1
Additional Building Above Grade, Below Grade
Structure Type Dry Wall
New Construction N
Schools
Elementary Schools Swans Creek
Middle Schools Potomac
High Schools Potomac
School District Prince William County Public Schools
Others
Pets Allowed Y
HOA Fee Include Water,Trash,Snow Removal,Reserve Funds,Management,Common Area Maintenance
Senior Community No
Tax ID 8289-27-1310.01
Ownership Condominium
Acceptable Financing Cash, Conventional, VHDA
Horse Property N
Listing Terms Cash, Conventional, VHDA
Financing Cash,Conventional,VHDA
Special Listing Condition Standard
Pets Allowed Case by Case Basis
Read Less

Bought with Kevin Armstrong Armstrong Jr. • Pearson Smith Realty, LLC
GET MORE INFORMATION




