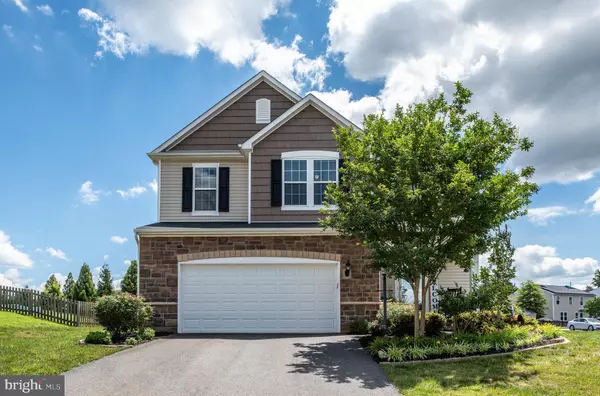For more information regarding the value of a property, please contact us for a free consultation.
79 CHARTER GATE DR Fredericksburg, VA 22406
Want to know what your home might be worth? Contact us for a FREE valuation!

Our team is ready to help you sell your home for the highest possible price ASAP
Key Details
Sold Price $490,000
Property Type Single Family Home
Sub Type Detached
Listing Status Sold
Purchase Type For Sale
Square Footage 2,944 sqft
Price per Sqft $166
Subdivision Stafford Lakes Village
MLS Listing ID VAST233548
Sold Date 07/20/21
Style Traditional,Craftsman
Bedrooms 4
Full Baths 3
Half Baths 1
HOA Fees $63/qua
HOA Y/N Y
Abv Grd Liv Area 2,132
Originating Board BRIGHT
Year Built 2012
Annual Tax Amount $3,241
Tax Year 2020
Lot Size 0.308 Acres
Acres 0.31
Property Description
UPDATE: Please present offers by 11:00 a.m. Sunday, June 20th. Call listing agent for consideration.
LET'S GET MOVING!! ONE OWNER, #2012, CORNER lot in sought after Stafford Lakes Village! You'll love driving up to the stone front and shaker style exterior. Approach the covered porch as you pass the lovely landscaping and shade of the tree. Enjoy the open concept main floor with bump out sunroom which leads to the freshly painted deck. The bump out is also in the fully finished basement. Gourmet kitchen is complete with 5 burner gas stove top, DOUBLE wall ovens and generous sized island (of COURSE it's granite)! Adorable Laundry room UPSTAIRS with washer and dryer that convey, cabinets and wash sink! Bonus/Flex room at the top of the landing is currently being used as an additional office space, but of course the possibilities are for your imagination. Owner's en-suite plus 2 additional bedrooms and shared full bath with double sinks on upper floor. In the fully finished basement there is an additional bedroom and full bath, Rec room with bump out that mirrors upstairs sunroom space, and unfinished storage for all of those holiday bins!
ONE YEAR HOME WARRANTY included FREE to new owner! Outside HVAC inspected/serviced last week for peace of mind. Deck freshly painted and ready for your outdoor furniture and grill on the generous sized CORNER LOT! SUMMER FUN in the fantastic community pool that you will not have to maintain! Tennis and basketball courts, sidewalks and spacious roads when extra parking is needed.
Have we checked all of your boxes? GET IN WHILE THE GETTING IS GOOD and begin relaxing in the pool before summer is gone!
Location
State VA
County Stafford
Zoning R1
Rooms
Other Rooms Sitting Room, Kitchen, Family Room, Sun/Florida Room, Recreation Room, Storage Room
Basement Full, Fully Finished, Outside Entrance, Rear Entrance, Combination, Daylight, Partial, Heated, Sump Pump, Walkout Stairs
Interior
Interior Features Breakfast Area, Carpet, Ceiling Fan(s), Combination Kitchen/Dining, Dining Area, Family Room Off Kitchen, Floor Plan - Open, Pantry, Recessed Lighting, Stall Shower, Tub Shower, Walk-in Closet(s), Combination Dining/Living, Wood Floors
Hot Water Natural Gas
Heating Central
Cooling Central A/C
Equipment Built-In Microwave, Cooktop, Dishwasher, Disposal, Dryer - Electric, Oven - Double, Oven - Self Cleaning, Oven - Wall, Range Hood, Refrigerator, Washer, Water Dispenser, Water Heater, Oven/Range - Electric, Exhaust Fan, Stove, Oven/Range - Gas
Fireplace N
Window Features Double Hung,Double Pane,Screens,Vinyl Clad
Appliance Built-In Microwave, Cooktop, Dishwasher, Disposal, Dryer - Electric, Oven - Double, Oven - Self Cleaning, Oven - Wall, Range Hood, Refrigerator, Washer, Water Dispenser, Water Heater, Oven/Range - Electric, Exhaust Fan, Stove, Oven/Range - Gas
Heat Source Natural Gas
Laundry Upper Floor
Exterior
Exterior Feature Deck(s)
Parking Features Garage - Front Entry, Garage Door Opener
Garage Spaces 2.0
Utilities Available Cable TV Available, Electric Available, Natural Gas Available, Water Available, Sewer Available
Amenities Available Basketball Courts, Club House, Pool - Outdoor, Tennis Courts, Tot Lots/Playground
Water Access N
Roof Type Architectural Shingle,Composite
Accessibility 2+ Access Exits
Porch Deck(s)
Attached Garage 2
Total Parking Spaces 2
Garage Y
Building
Lot Description Corner
Story 3
Sewer No Septic System
Water Public
Architectural Style Traditional, Craftsman
Level or Stories 3
Additional Building Above Grade, Below Grade
New Construction N
Schools
Elementary Schools Rocky Run
Middle Schools Gayle
High Schools Colonial Forge
School District Stafford County Public Schools
Others
HOA Fee Include Common Area Maintenance,Pool(s),Road Maintenance,Snow Removal,Trash
Senior Community No
Tax ID 44-R-12-B-906
Ownership Fee Simple
SqFt Source Assessor
Acceptable Financing Cash, Conventional, FHA, VA
Horse Property N
Listing Terms Cash, Conventional, FHA, VA
Financing Cash,Conventional,FHA,VA
Special Listing Condition Standard
Read Less

Bought with Heidi D Jerakis • Berkshire Hathaway HomeServices PenFed Realty
GET MORE INFORMATION




