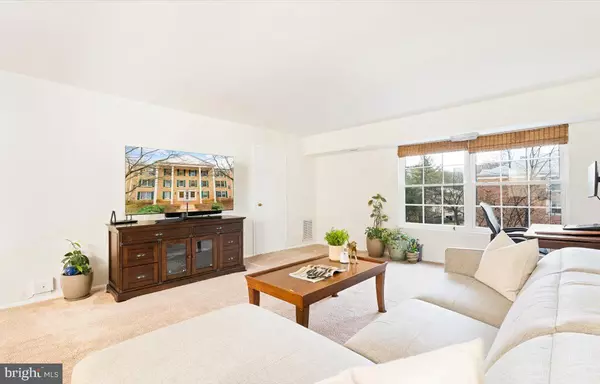For more information regarding the value of a property, please contact us for a free consultation.
7651 TREMAYNE #113 Mclean, VA 22102
Want to know what your home might be worth? Contact us for a FREE valuation!

Our team is ready to help you sell your home for the highest possible price ASAP
Key Details
Sold Price $329,950
Property Type Condo
Sub Type Condo/Co-op
Listing Status Sold
Purchase Type For Sale
Square Footage 1,150 sqft
Price per Sqft $286
Subdivision Colonies At Mclean
MLS Listing ID VAFX2044800
Sold Date 04/20/22
Style Colonial
Bedrooms 2
Full Baths 2
Condo Fees $628/mo
HOA Y/N N
Abv Grd Liv Area 1,150
Originating Board BRIGHT
Year Built 1974
Annual Tax Amount $3,607
Tax Year 2022
Property Description
Spacious and Renovated 2 Bedroom, 2 Bathroom Corner Unit in the heart of Tysons Corner!
This beautiful, well maintained home offers 1,115 square feet of living space and a completely renovated kitchen with Quartz counter tops, stainless steel appliances and Shaker cabinets. The owner's suite offers ample closet space and a recently renovated bathroom with on-trend finishes. Endless possibilities for the second bedroom, a second hallway bathroom, a wall to wall hallway closet and a washer and dryer in the unit make us some of the additional features of this home! A reserved parking spot in the garage (spot #13) and additional parking a few steps away from the building's main entrance. The condo also comes with storage unit on site for extra storage space. The community offers an Outdoor Pool, Fitness Center, Party Room, 24 Hour Security Guard, Tennis Courts, Play Ground, Elevator, and much more! The location of this home couldn't get much better, you'll be minutes from the hustle and bustle of Tyson's Corner, The Galleria with all the dining and shopping you could want, the nearby Metro Station to get anywhere in the region, and yet still minutes from Downtown McLean. Of course you'll have easy access to I-495 and I-66 as well.
Location
State VA
County Fairfax
Zoning 220
Rooms
Other Rooms Living Room, Dining Room, Primary Bedroom, Bedroom 2, Kitchen, Laundry
Main Level Bedrooms 2
Interior
Interior Features Combination Dining/Living, Window Treatments, Elevator, Upgraded Countertops, Primary Bath(s), Floor Plan - Open
Hot Water Electric
Heating Forced Air
Cooling Central A/C
Flooring Carpet
Equipment Dishwasher, Disposal, Dryer, Exhaust Fan, Icemaker, Microwave, Oven - Self Cleaning, Oven/Range - Electric, Range Hood, Refrigerator, Washer
Fireplace N
Appliance Dishwasher, Disposal, Dryer, Exhaust Fan, Icemaker, Microwave, Oven - Self Cleaning, Oven/Range - Electric, Range Hood, Refrigerator, Washer
Heat Source Electric
Laundry Dryer In Unit, Has Laundry, Hookup, Main Floor, Washer In Unit
Exterior
Parking Features Covered Parking, Inside Access
Garage Spaces 1.0
Utilities Available Cable TV Available, Phone Available
Amenities Available Club House, Common Grounds, Elevator, Exercise Room, Extra Storage, Gated Community, Jog/Walk Path, Party Room, Picnic Area, Pool - Outdoor, Sauna, Swimming Pool, Tennis Courts, Tot Lots/Playground, Security
Water Access N
View Garden/Lawn
Accessibility Elevator
Total Parking Spaces 1
Garage N
Building
Story 1
Unit Features Garden 1 - 4 Floors
Sewer Public Sewer
Water Public
Architectural Style Colonial
Level or Stories 1
Additional Building Above Grade, Below Grade
Structure Type Dry Wall
New Construction N
Schools
School District Fairfax County Public Schools
Others
Pets Allowed Y
HOA Fee Include Ext Bldg Maint,Lawn Care Front,Lawn Care Rear,Lawn Care Side,Lawn Maintenance,Management,Insurance,Pool(s),Reserve Funds,Road Maintenance,Sewer,Snow Removal,Trash,Water
Senior Community No
Tax ID 0303 27110113
Ownership Condominium
Security Features Smoke Detector
Special Listing Condition Standard
Pets Allowed Case by Case Basis
Read Less

Bought with Tricia R Kordon • Metropol Realty



