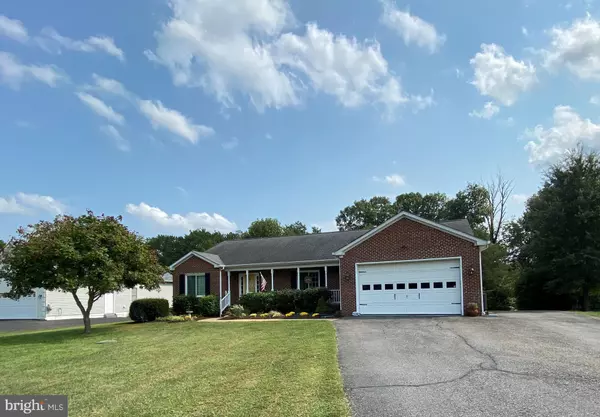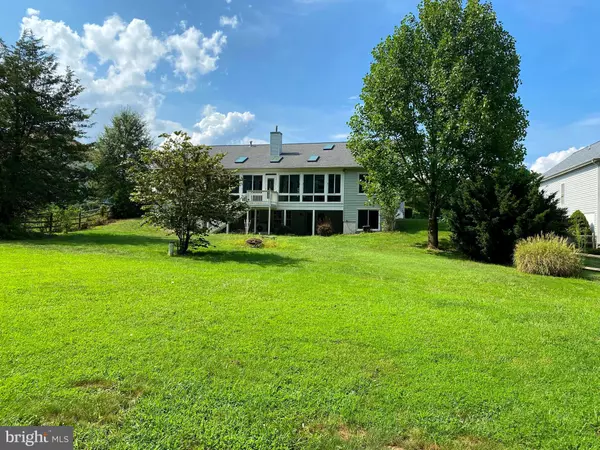For more information regarding the value of a property, please contact us for a free consultation.
204 OLD LANDING CT CT Fredericksburg, VA 22405
Want to know what your home might be worth? Contact us for a FREE valuation!

Our team is ready to help you sell your home for the highest possible price ASAP
Key Details
Sold Price $470,000
Property Type Single Family Home
Sub Type Detached
Listing Status Sold
Purchase Type For Sale
Square Footage 3,144 sqft
Price per Sqft $149
Subdivision River Bend
MLS Listing ID VAST2002012
Sold Date 11/19/21
Style Raised Ranch/Rambler
Bedrooms 4
Full Baths 3
HOA Fees $13/ann
HOA Y/N Y
Abv Grd Liv Area 2,344
Originating Board BRIGHT
Year Built 1996
Annual Tax Amount $3,441
Tax Year 2021
Lot Size 1.017 Acres
Acres 1.02
Property Description
A really open concept one level living in wonderful neighborhood of River Bend on private 1 acre lot. . Roof replaced 2010 as well as HVAC. First floor has hardwood floors , updated master baths floor heated tile. Four bedrooms 3 full baths make this home a favorite. Large all season sunroom with beautiful water views of Rappahannock River. Laundry on main level convenient to bedrooms.
Lower level has 4th bedroom/ office as well as full bath and den area. (septic is for 3 bdrm) with storage room and walk-out doors to rear yard. Wonderful home with wonderful view. Note tax records not correct total sq footage is 3144 Home has 4 bedrooms but septic for 3 so lower level bedroom has been office
Subdivision has dock with water access home has direct water acces from steps I. Rear yard
Location
State VA
County Stafford
Zoning A2
Rooms
Other Rooms Bedroom 4, Family Room
Basement Daylight, Full, Fully Finished, Heated, Improved, Outside Entrance, Walkout Level
Main Level Bedrooms 3
Interior
Interior Features Attic, Breakfast Area, Combination Kitchen/Living, Entry Level Bedroom, Family Room Off Kitchen, Floor Plan - Open
Hot Water Bottled Gas
Heating Programmable Thermostat, Central
Cooling Central A/C
Flooring Hardwood, Partially Carpeted, Tile/Brick
Fireplaces Number 1
Fireplaces Type Fireplace - Glass Doors, Gas/Propane, Mantel(s)
Equipment Built-In Range, Dishwasher, Dryer, Washer, Water Conditioner - Owned, Refrigerator, Stainless Steel Appliances, Water Heater
Furnishings No
Fireplace Y
Window Features Double Pane
Appliance Built-In Range, Dishwasher, Dryer, Washer, Water Conditioner - Owned, Refrigerator, Stainless Steel Appliances, Water Heater
Heat Source Propane - Leased
Laundry Main Floor, Washer In Unit, Dryer In Unit
Exterior
Exterior Feature Enclosed, Deck(s), Balcony, Porch(es)
Parking Features Covered Parking
Garage Spaces 8.0
Utilities Available Electric Available, Phone Available, Propane, Water Available
Waterfront Description Boat/Launch Ramp,Shared
Water Access Y
Water Access Desc Public Access
View River, Garden/Lawn
Roof Type Asphalt
Street Surface Black Top
Accessibility None
Porch Enclosed, Deck(s), Balcony, Porch(es)
Attached Garage 2
Total Parking Spaces 8
Garage Y
Building
Lot Description Landscaping, Front Yard
Story 2
Foundation Permanent
Sewer Gravity Sept Fld
Water Private
Architectural Style Raised Ranch/Rambler
Level or Stories 2
Additional Building Above Grade, Below Grade
Structure Type Dry Wall
New Construction N
Schools
Elementary Schools Ferry Farm
Middle Schools Dixon-Smith
High Schools Stafford
School District Stafford County Public Schools
Others
Pets Allowed Y
HOA Fee Include Common Area Maintenance,Management,Snow Removal,Broadband,Pier/Dock Maintenance
Senior Community No
Tax ID 60A 1 6
Ownership Fee Simple
SqFt Source Assessor
Acceptable Financing Conventional, Cash, FHA, VA, VHDA
Horse Property N
Listing Terms Conventional, Cash, FHA, VA, VHDA
Financing Conventional,Cash,FHA,VA,VHDA
Special Listing Condition Standard
Pets Allowed Breed Restrictions
Read Less

Bought with Sara Lynn Grau • Berkshire Hathaway HomeServices PenFed Realty
GET MORE INFORMATION




