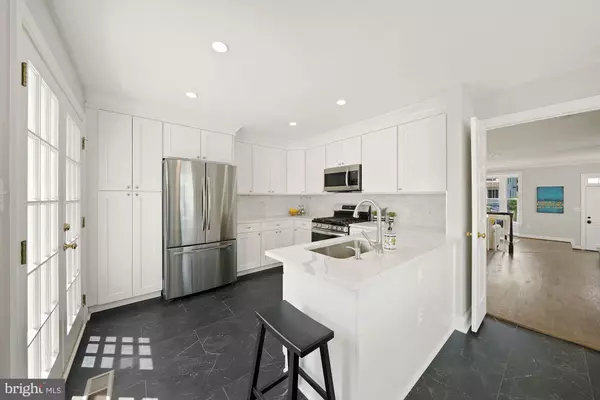For more information regarding the value of a property, please contact us for a free consultation.
5722 4TH ST N Arlington, VA 22205
Want to know what your home might be worth? Contact us for a FREE valuation!

Our team is ready to help you sell your home for the highest possible price ASAP
Key Details
Sold Price $1,150,000
Property Type Single Family Home
Sub Type Detached
Listing Status Sold
Purchase Type For Sale
Square Footage 2,475 sqft
Price per Sqft $464
Subdivision Bon Air
MLS Listing ID VAAR2011050
Sold Date 06/03/22
Style Colonial
Bedrooms 4
Full Baths 3
Half Baths 1
HOA Y/N N
Abv Grd Liv Area 1,716
Originating Board BRIGHT
Year Built 1991
Annual Tax Amount $9,297
Tax Year 2021
Lot Size 5,788 Sqft
Acres 0.13
Property Description
Beautifully renovated in 2022, enjoy this 4 BD, 3.5 BA North Arlington home that has lots of natural light and over 2574 sq ft on 3 levels. Enjoy a brand new, never-used kitchen, with an inviting breakfast area, top-of-the line quartz countertops, marble subway tile backsplash, new stainless steel appliances, new white cabinetry and stylish LVT floors. Begin your tour by stepping into a large foyer and closet with plenty of room for shoes, coats and backpacks. The bright, open floor plan is accentuated by bay windows in the living room and the kitchen. The primary bedroom has a walk-in closet, hardwood floors and an en suite gorgeous bathroom with dual sink vanity, glass enclosed shower and soaking tub. The other 2 upper bedrooms have ample space, large closets and share a renovated hall bath. The basement has a guest room or home office, a 3rd full bathroom, finished rec room with fireplace and walk out basement. Enjoy new windows through the home, refinished and new hardwood floors on main and upper levels, fresh paint, new carpet and new lighting fixtures to give this home a new home feeling. Additional 2022 updates include a new roof, all exterior wood trim was replaced and painted, and the deck has been painted. There is a detached 1-car garage with new garage door and large fenced yard. The HVAC system was installed in 2017. Plenty of outdoor fun is nearby - access the Bluemont bike trail at the end of the street, nearby Bluemont Park and tennis courts, and 3 pools (Arlington Forest pool, Dominion Hills and Upton Hills). Take a bike to Westover or Ballston for a dinner out. For an easy commute take the bus to the Ballston Metro, drive via Rt 50 and Rt 66 or bike all the way into DC on the bike trail. Arlington Public Schools include Washington-Liberty HS, Kenmore MS, and Ashlawn ES pyramid as well as many choice programs. If you want a turn key, move in ready home, this is it!
Location
State VA
County Arlington
Zoning R-6
Rooms
Other Rooms Living Room, Dining Room, Primary Bedroom, Bedroom 2, Bedroom 3, Bedroom 4, Kitchen, Foyer, Breakfast Room, Laundry, Recreation Room, Bathroom 2, Bathroom 3, Primary Bathroom, Half Bath
Basement Walkout Stairs, Fully Finished
Interior
Interior Features Breakfast Area, Kitchen - Table Space, Primary Bath(s), Wood Floors, Ceiling Fan(s), Kitchen - Eat-In, Recessed Lighting, Soaking Tub, Upgraded Countertops, Walk-in Closet(s)
Hot Water Natural Gas
Heating Forced Air
Cooling Central A/C
Flooring Hardwood
Fireplaces Number 1
Fireplaces Type Wood
Equipment Dishwasher, Disposal, Dryer, Exhaust Fan, Oven/Range - Gas, Refrigerator, Washer
Furnishings No
Fireplace Y
Window Features Bay/Bow,Replacement,Screens
Appliance Dishwasher, Disposal, Dryer, Exhaust Fan, Oven/Range - Gas, Refrigerator, Washer
Heat Source Natural Gas
Laundry Basement
Exterior
Exterior Feature Deck(s)
Parking Features Garage Door Opener
Garage Spaces 1.0
Fence Rear
Water Access N
Roof Type Architectural Shingle
Accessibility None
Porch Deck(s)
Total Parking Spaces 1
Garage Y
Building
Lot Description No Thru Street
Story 3
Foundation Concrete Perimeter
Sewer Public Sewer
Water Public
Architectural Style Colonial
Level or Stories 3
Additional Building Above Grade, Below Grade
New Construction N
Schools
Elementary Schools Ashlawn
Middle Schools Kenmore
High Schools Washington-Liberty
School District Arlington County Public Schools
Others
Senior Community No
Tax ID 13-042-044
Ownership Fee Simple
SqFt Source Assessor
Special Listing Condition Standard
Read Less

Bought with David A Lloyd Jr. • Weichert, REALTORS



