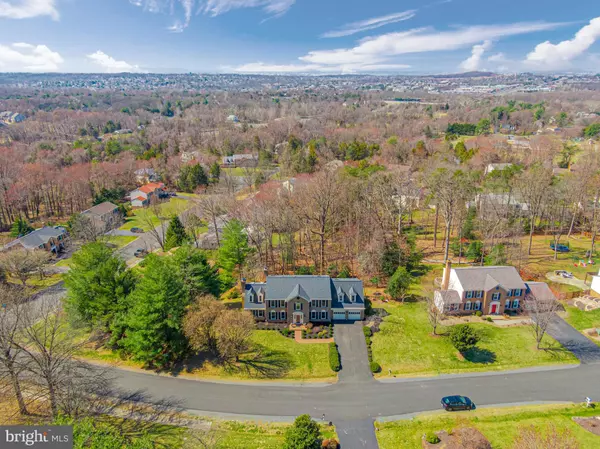For more information regarding the value of a property, please contact us for a free consultation.
992 OLD HOLLY DR Great Falls, VA 22066
Want to know what your home might be worth? Contact us for a FREE valuation!

Our team is ready to help you sell your home for the highest possible price ASAP
Key Details
Sold Price $1,425,000
Property Type Single Family Home
Sub Type Detached
Listing Status Sold
Purchase Type For Sale
Square Footage 5,217 sqft
Price per Sqft $273
Subdivision Amberwoods Of Great Falls
MLS Listing ID VAFX2056158
Sold Date 04/12/22
Style Colonial
Bedrooms 6
Full Baths 4
Half Baths 1
HOA Fees $30/ann
HOA Y/N Y
Abv Grd Liv Area 3,478
Originating Board BRIGHT
Year Built 1985
Annual Tax Amount $12,616
Tax Year 2021
Lot Size 0.597 Acres
Acres 0.6
Property Description
Wonderful opportunity to own one of the largest houses of Amberwood - this stunning expanded Laurelwood home features a dramatic 2 story foyer & spiral staircase, formal living and dining room, library, gourmet kitchen, 3 fireplaces, master suite with sitting room, fireplace and luxury bath, 2nd Master suite with private bath, and walkout basement. Over the years, the current owners have put in many significant improvements to make this move-in ready house even more beautiful and desirable, including all totally remodeled bathrooms, hardwood floor for two upper levels, totally re-designed and re-modeled gourmet kitchen, finished basement with a wet bar, newer Anderson windows, huge bay window in the family room bump-out window seat offers magnificent view of wooded backyard, re-surfaced patio with non-maintenance material, Roof replaced in 2019. The Amberwood neighborhood is a beautiful and well-maintained community in the highly sought-after Langley High School Pyramid (Langley, Cooper, Forestville), with easy access to Dulles airport, Tysons, and toll road and Fairfax County Parkway.
Location
State VA
County Fairfax
Zoning 111
Rooms
Basement Daylight, Full, Fully Finished, Rear Entrance, Sump Pump, Water Proofing System, Windows
Interior
Interior Features Attic, Bar, Carpet, Crown Moldings, Curved Staircase, Family Room Off Kitchen, Kitchen - Eat-In, Kitchen - Island, Kitchen - Table Space, Pantry, Primary Bath(s), Recessed Lighting, Skylight(s), Soaking Tub, Tub Shower, Stall Shower, Store/Office, Walk-in Closet(s), Wood Floors
Hot Water Electric
Heating Heat Pump(s)
Cooling Central A/C
Fireplaces Number 3
Heat Source Electric
Exterior
Parking Features Garage - Front Entry, Garage Door Opener, Additional Storage Area
Garage Spaces 2.0
Amenities Available Basketball Courts, Tennis Courts, Tot Lots/Playground
Water Access N
Accessibility Level Entry - Main
Attached Garage 2
Total Parking Spaces 2
Garage Y
Building
Story 3
Foundation Slab
Sewer Public Sewer
Water Public
Architectural Style Colonial
Level or Stories 3
Additional Building Above Grade, Below Grade
New Construction N
Schools
Elementary Schools Forestville
Middle Schools Cooper
High Schools Langley
School District Fairfax County Public Schools
Others
HOA Fee Include Common Area Maintenance,Recreation Facility
Senior Community No
Tax ID 0064 06 0076
Ownership Fee Simple
SqFt Source Assessor
Special Listing Condition Standard
Read Less

Bought with Jennifer O Halm • Compass



