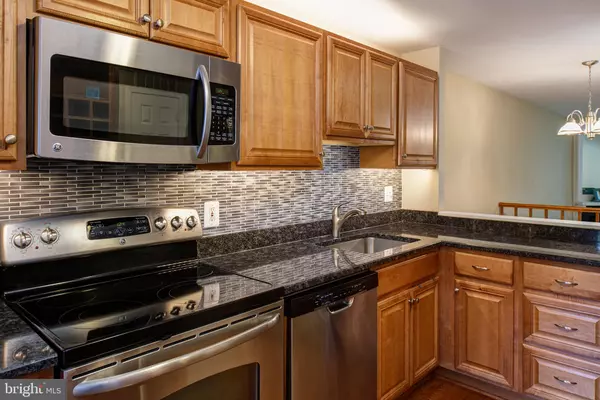For more information regarding the value of a property, please contact us for a free consultation.
1741 WHISPERHILL DR Reston, VA 20194
Want to know what your home might be worth? Contact us for a FREE valuation!

Our team is ready to help you sell your home for the highest possible price ASAP
Key Details
Sold Price $402,000
Property Type Townhouse
Sub Type Interior Row/Townhouse
Listing Status Sold
Purchase Type For Sale
Square Footage 1,485 sqft
Price per Sqft $270
Subdivision Whisperwood
MLS Listing ID VAFX1159834
Sold Date 12/23/20
Style Colonial,Traditional
Bedrooms 2
Full Baths 2
Half Baths 1
HOA Fees $59/ann
HOA Y/N Y
Abv Grd Liv Area 1,080
Originating Board BRIGHT
Year Built 1985
Annual Tax Amount $4,179
Tax Year 2020
Lot Size 896 Sqft
Acres 0.02
Property Description
Cooking will no longer be a chore in this perfectly upgraded Kitchen! And that's just the beginning.! You'll love this home the minute you walk in! Freshly Painted to show off all the recent updates. Beautiful newer Hardwood Flooring and Updated Kitchen (cabinetry, granite countertops, under-cabinet lighting, stainless steel appliances, mosaic tile backsplash). Brand new HWH, Newer HVAC and Windows. Both Baths have been updated including double vanity in upstairs bath. LG Front load Washer and Dryer. Rec. Room could easily be used as a 3rd Bedroom with a Full Bath on the lower level. Beautiful spacious Deck overlooking the trees with a tot lot just a short walk away. Being a member of Reston Association gives you access to all the great community amenities (pools, tennis, walking paths, community center, lakes, etc.). North Point Village Center is close by for all your shopping needs or enjoy the nearby Reston Town Center with numerous restaurants, stores and entertainment. For commuting or to go into D.C. just for fun, use the Wiehle Ave. Metro station and next year the Reston Town Center Metro station is scheduled to open. Make this your home for the holidays!
Location
State VA
County Fairfax
Zoning 372
Direction West
Rooms
Other Rooms Living Room, Dining Room, Bedroom 2, Kitchen, Bedroom 1, Laundry, Recreation Room, Bathroom 1, Bathroom 2, Half Bath
Basement Full, Heated, Improved, Sump Pump, Windows, Partially Finished
Interior
Interior Features Carpet, Ceiling Fan(s), Floor Plan - Traditional, Dining Area, Pantry, Recessed Lighting, Skylight(s), Stall Shower, Tub Shower, Upgraded Countertops, Wood Floors
Hot Water Electric
Heating Heat Pump(s)
Cooling Ceiling Fan(s), Central A/C, Heat Pump(s)
Flooring Carpet, Hardwood, Vinyl
Fireplaces Number 1
Fireplaces Type Mantel(s), Screen
Equipment Built-In Microwave, Built-In Range, Dishwasher, Disposal, Dryer - Front Loading, Exhaust Fan, Icemaker, Oven - Self Cleaning, Oven/Range - Electric, Refrigerator, Stainless Steel Appliances, Washer - Front Loading, Water Heater
Furnishings No
Fireplace Y
Window Features Double Pane,Screens,Vinyl Clad
Appliance Built-In Microwave, Built-In Range, Dishwasher, Disposal, Dryer - Front Loading, Exhaust Fan, Icemaker, Oven - Self Cleaning, Oven/Range - Electric, Refrigerator, Stainless Steel Appliances, Washer - Front Loading, Water Heater
Heat Source Electric
Laundry Lower Floor, Washer In Unit, Dryer In Unit
Exterior
Exterior Feature Deck(s)
Parking On Site 1
Utilities Available Under Ground
Amenities Available Baseball Field, Basketball Courts, Common Grounds, Jog/Walk Path, Lake, Meeting Room, Pool - Outdoor, Pool - Indoor, Tennis Courts, Tot Lots/Playground
Water Access N
View Trees/Woods
Accessibility None
Porch Deck(s)
Garage N
Building
Lot Description Backs to Trees, No Thru Street, PUD
Story 3
Sewer Public Sewer
Water Public
Architectural Style Colonial, Traditional
Level or Stories 3
Additional Building Above Grade, Below Grade
New Construction N
Schools
Elementary Schools Aldrin
Middle Schools Herndon
High Schools Herndon
School District Fairfax County Public Schools
Others
Pets Allowed Y
HOA Fee Include Management,Pool(s),Recreation Facility,Reserve Funds
Senior Community No
Tax ID 0171 091A0031
Ownership Fee Simple
SqFt Source Assessor
Security Features Smoke Detector
Acceptable Financing Cash, Conventional, FHA, VA
Horse Property N
Listing Terms Cash, Conventional, FHA, VA
Financing Cash,Conventional,FHA,VA
Special Listing Condition Standard
Pets Allowed No Pet Restrictions
Read Less

Bought with Collin Sediqi • Keller Williams Realty



